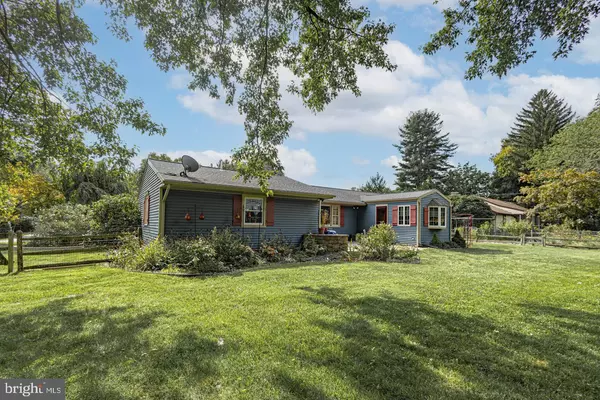$460,000
$479,900
4.1%For more information regarding the value of a property, please contact us for a free consultation.
2 Beds
2 Baths
1,154 SqFt
SOLD DATE : 01/23/2024
Key Details
Sold Price $460,000
Property Type Single Family Home
Sub Type Detached
Listing Status Sold
Purchase Type For Sale
Square Footage 1,154 sqft
Price per Sqft $398
Subdivision Westover
MLS Listing ID PABU2057632
Sold Date 01/23/24
Style Ranch/Rambler
Bedrooms 2
Full Baths 1
Half Baths 1
HOA Y/N N
Abv Grd Liv Area 1,154
Originating Board BRIGHT
Year Built 1950
Annual Tax Amount $7,524
Tax Year 2023
Lot Size 0.389 Acres
Acres 0.39
Lot Dimensions x 150.00
Property Description
BACK ON THE MARKET!!
Set among mature trees and gardens on a spacious and private lot in the highly desirable Westover
neighborhood, 3 Shelly Ln offers convenient one story living in a setting that's hard to beat. Front entry is
made into the foyer from the charming covered porch. Beautiful hardwood floors lead you into the main
living space including a large dining room fully open to the well appointed living room, featuring built in
bookcases, a large bay window overlooking the pastoral backyard, and a lovely (decorative,
nonfunctioning) fireplace. The kitchen, recently renovated in 2020 with an emphasis not only on style but function, offers plenty of cabinet and counter space, room for a bistro dining table and chairs, quartz countertops and a beautiful tile backsplash. There is also convenient direct entry into the kitchen from a side door leading out to the attached 2 car garage and driveway. Additional living space is found in the family room with vaulted ceiling, great light and direct access to the gorgeous gardens, rear yard and patio. The 2 nicely sized bedrooms share a fully updated bathroom. Another updated half bath exists closer to the main living area for guests. The large, currently unfinished basement is bright and clean with epoxy floors and offers tremendous storage and work/workout space and could certainly be transformed into additional finished living space. For those who may love this location but would like even more livable
interior space, a 2nd floor addition is feasible, as evidenced by other beautifully transformed and
expanded homes on the street. Outside, the fully fenced rear yard has been home to glorious flower
and vegetable gardens and offers beautiful private and quiet outdoor space for the new owners to enjoy.
Ideally situated with easy access to the canal towpath for lovely walks, jogs, or biking, as well as being
within 7 mins of the main commuter routes including the Trenton Train Station, I-295 and Route 1, this is
a home not to be missed. Quick settlement possible.
Location
State PA
County Bucks
Area Lower Makefield Twp (10120)
Zoning R2
Rooms
Other Rooms Living Room, Dining Room, Primary Bedroom, Bedroom 2, Kitchen, Family Room
Basement Full
Main Level Bedrooms 2
Interior
Interior Features Ceiling Fan(s), Entry Level Bedroom, Formal/Separate Dining Room, Kitchen - Eat-In, Kitchen - Galley, Stall Shower, Upgraded Countertops
Hot Water Electric
Heating Forced Air
Cooling Central A/C
Flooring Carpet, Hardwood
Fireplaces Number 1
Fireplaces Type Non-Functioning
Fireplace Y
Window Features Bay/Bow,Double Hung,Double Pane,Replacement
Heat Source Oil, Electric
Laundry Basement
Exterior
Garage Garage - Front Entry, Garage Door Opener
Garage Spaces 6.0
Fence Split Rail
Waterfront N
Water Access N
Accessibility None
Parking Type Attached Garage, Driveway, On Street
Attached Garage 2
Total Parking Spaces 6
Garage Y
Building
Story 1
Foundation Block
Sewer Public Sewer
Water Public
Architectural Style Ranch/Rambler
Level or Stories 1
Additional Building Above Grade, Below Grade
New Construction N
Schools
Elementary Schools Makefield
Middle Schools William Penn
School District Pennsbury
Others
Senior Community No
Tax ID 20-043-073
Ownership Fee Simple
SqFt Source Assessor
Acceptable Financing Cash, Conventional, VA
Listing Terms Cash, Conventional, VA
Financing Cash,Conventional,VA
Special Listing Condition Standard
Read Less Info
Want to know what your home might be worth? Contact us for a FREE valuation!

Our team is ready to help you sell your home for the highest possible price ASAP

Bought with WENDY JAMES • Realty One Group Supreme

Making real estate simple, fun and easy for you!






