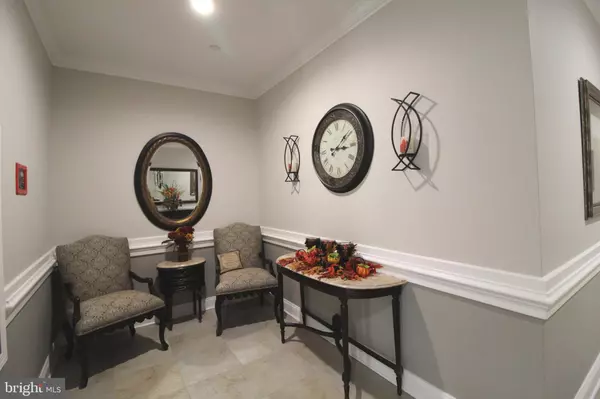$339,500
$339,500
For more information regarding the value of a property, please contact us for a free consultation.
2 Beds
2 Baths
1,308 SqFt
SOLD DATE : 01/25/2024
Key Details
Sold Price $339,500
Property Type Condo
Sub Type Condo/Co-op
Listing Status Sold
Purchase Type For Sale
Square Footage 1,308 sqft
Price per Sqft $259
Subdivision Foxfield
MLS Listing ID PADE2057562
Sold Date 01/25/24
Style Colonial
Bedrooms 2
Full Baths 2
Condo Fees $420/mo
HOA Y/N N
Abv Grd Liv Area 1,308
Originating Board BRIGHT
Year Built 2006
Annual Tax Amount $5,211
Tax Year 2023
Lot Dimensions 0.00 x 0.00
Property Description
Just wait until you see this absolutely beautiful first floor 2 bedroom, 2 full bathroom home with so many fine features! As you enter the lovely and secured foyer entry of the building, you won't have to walk far to get to your new home. You will love this open floor plan with gleaming hardwood flooring and crown molding. Large Living/Great Room with access to a nice balcony with totally private views of the wooded areas. Open Dining area is next to a wall of added cabinets and granite counters (2015). The fully-equipped Kitchen has 42" cabinets, center island breakfast bar with double sinks, Corian counters, built-in microwave, updated gas range, new dishwasher and new refrigerator (2021) included! There is a separate den, office or hobby room off the Great Room with glass door. The grand Main Bedroom suite has a gigantic walk-in closet, updated and gorgeous custom ceramic tiled bath with granite counter, built-in linen closet, double shower with seating, extra high comfort toilet and mirror medicine cabinets. The second bedroom is spacious with great closet space. The updated main hall bathroom has ceramic tile and is also gorgeous with custom granite counter, tub with seating, built-in linen closet and extra high comfort toilet and mirror medicine cabinets. There is a convenient laundry area with updated washer and dryer included and new hot water heater in 2019. This is one of the most convenient condos in the entire building and community! All main level living, the elevator to go to your oversized garage with opener is just steps away. When you go one level down, you will go right into your private storage/basement room and garage access is next to it for your convenience! This Foxfield 55+ active adult community is well sought after with awesome clubhouse offering exercise room, an outdoor pool, indoor wave pool, card room, golf, bocce ball, tennis courts, planned activities and so much more! Great location...around the corner from the Booth's Corner Farmers market, shopping, restaurants, Philadelphia airport, train stations and so much more! Make your appointment today as this one will not last!
Location
State PA
County Delaware
Area Bethel Twp (10403)
Zoning RESIDENTIAL
Direction South
Rooms
Other Rooms Living Room, Dining Room, Bedroom 2, Kitchen, Bedroom 1, Storage Room, Bathroom 1, Bathroom 2, Bonus Room
Basement Other
Main Level Bedrooms 2
Interior
Interior Features Carpet, Walk-in Closet(s), Wood Floors, Upgraded Countertops, Tub Shower, Kitchen - Island, Entry Level Bedroom, Elevator, Combination Kitchen/Dining, Crown Moldings, Dining Area, Floor Plan - Open, Pantry, Stall Shower, Window Treatments
Hot Water Electric
Heating Forced Air
Cooling Central A/C
Flooring Hardwood, Carpet, Ceramic Tile
Equipment Dishwasher, Microwave, Dryer, Washer, Refrigerator
Fireplace N
Appliance Dishwasher, Microwave, Dryer, Washer, Refrigerator
Heat Source Natural Gas
Laundry Dryer In Unit, Washer In Unit
Exterior
Exterior Feature Balcony
Parking Features Garage - Rear Entry, Garage Door Opener, Inside Access, Oversized
Garage Spaces 2.0
Parking On Site 1
Amenities Available Club House, Tennis Courts, Swimming Pool, Shuffleboard, Elevator, Recreational Center, Golf Course
Water Access N
View Trees/Woods
Roof Type Shingle
Accessibility Elevator
Porch Balcony
Attached Garage 1
Total Parking Spaces 2
Garage Y
Building
Story 1
Unit Features Garden 1 - 4 Floors
Sewer Public Sewer
Water Public
Architectural Style Colonial
Level or Stories 1
Additional Building Above Grade, Below Grade
New Construction N
Schools
High Schools Garnet Valley
School District Garnet Valley
Others
Pets Allowed Y
HOA Fee Include Common Area Maintenance,Lawn Maintenance,Snow Removal,Ext Bldg Maint,Health Club,Insurance,Trash,Pool(s),Water
Senior Community Yes
Age Restriction 55
Tax ID 03-00-00496-07
Ownership Condominium
Security Features Main Entrance Lock
Acceptable Financing Cash, Conventional
Listing Terms Cash, Conventional
Financing Cash,Conventional
Special Listing Condition Standard
Pets Allowed Case by Case Basis
Read Less Info
Want to know what your home might be worth? Contact us for a FREE valuation!

Our team is ready to help you sell your home for the highest possible price ASAP

Bought with Phyllis M Lynch • Keller Williams Real Estate - Media
Making real estate simple, fun and easy for you!






