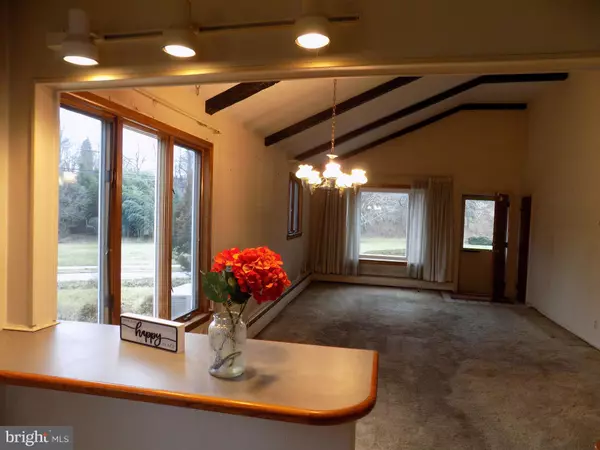$345,000
$329,000
4.9%For more information regarding the value of a property, please contact us for a free consultation.
3 Beds
2 Baths
1,510 SqFt
SOLD DATE : 03/07/2024
Key Details
Sold Price $345,000
Property Type Single Family Home
Sub Type Detached
Listing Status Sold
Purchase Type For Sale
Square Footage 1,510 sqft
Price per Sqft $228
Subdivision None Available
MLS Listing ID PAMC2091016
Sold Date 03/07/24
Style Split Level
Bedrooms 3
Full Baths 2
HOA Y/N N
Abv Grd Liv Area 1,140
Originating Board BRIGHT
Year Built 1955
Annual Tax Amount $5,300
Tax Year 2022
Lot Size 9,500 Sqft
Acres 0.22
Lot Dimensions 59.00 x 0.00
Property Description
This contemporary split-level home boasts a solid foundation and an ideal location in Abington. Three bedrooms with ample closets and hardwood floors, 2 full baths, kitchen with Viking gas stove, island and breakfast bar.
The vaulted beam ceiling on the main level in the LR and DR add a touch of elegance, while the hardwood floors beneath the carpeting promise potential charm. Upgrades include new flooring in 2nd floor hall and bedroom 3, new hot water heater and serviced gas furnace and the seller is offering a home warranty for added peace of mind. Basement with laundry hook up and set tub. Wall A/C. Enjoy a spacious split rail fenced yard with shed for extra storage. 1 car garage. Covered patio.
Conveniently situated near hospitals, major routes and life's amenities. The property overlooks Deal Memorial Park, enhancing its appeal. With a bit of paint and floor refinishing, this home has the potential to be a beautiful home! Seller has purchased Home Warranty.
Location
State PA
County Montgomery
Area Abington Twp (10630)
Zoning RESIDENTIAL
Rooms
Other Rooms Living Room, Dining Room, Bedroom 2, Bedroom 3, Kitchen, Family Room, Bedroom 1, Bathroom 1, Bathroom 2
Basement Walkout Level, Outside Entrance
Interior
Interior Features Breakfast Area, Carpet, Ceiling Fan(s), Combination Dining/Living, Exposed Beams, Floor Plan - Open, Kitchen - Island, Wood Floors
Hot Water Natural Gas
Heating Baseboard - Hot Water
Cooling Wall Unit
Flooring Carpet, Vinyl, Wood
Fireplaces Number 1
Fireplaces Type Gas/Propane
Equipment Dishwasher, Oven/Range - Gas, Refrigerator
Fireplace Y
Appliance Dishwasher, Oven/Range - Gas, Refrigerator
Heat Source Natural Gas
Laundry Hookup, Basement
Exterior
Exterior Feature Patio(s)
Parking Features Built In
Garage Spaces 3.0
Fence Split Rail
Utilities Available Natural Gas Available
Water Access N
Roof Type Asphalt
Accessibility None
Porch Patio(s)
Attached Garage 1
Total Parking Spaces 3
Garage Y
Building
Lot Description Level
Story 2
Foundation Block
Sewer Public Sewer
Water Public
Architectural Style Split Level
Level or Stories 2
Additional Building Above Grade, Below Grade
New Construction N
Schools
School District Abington
Others
Senior Community No
Tax ID 30-00-40260-003
Ownership Fee Simple
SqFt Source Assessor
Acceptable Financing Cash, Conventional
Horse Property N
Listing Terms Cash, Conventional
Financing Cash,Conventional
Special Listing Condition Probate Listing
Read Less Info
Want to know what your home might be worth? Contact us for a FREE valuation!

Our team is ready to help you sell your home for the highest possible price ASAP

Bought with Stella M Tai • Ronin Acquisition Inc
Making real estate simple, fun and easy for you!






