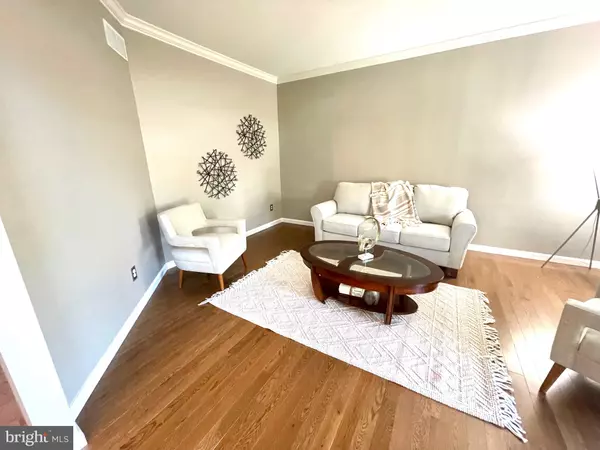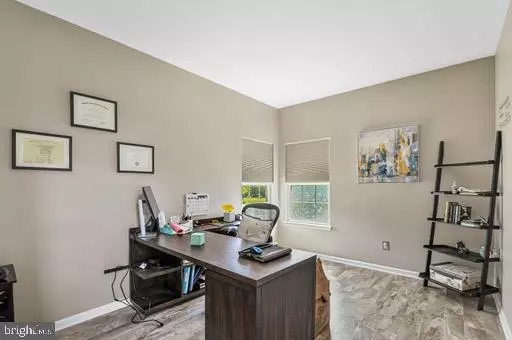$719,000
$719,900
0.1%For more information regarding the value of a property, please contact us for a free consultation.
5 Beds
4 Baths
4,700 SqFt
SOLD DATE : 01/30/2024
Key Details
Sold Price $719,000
Property Type Single Family Home
Sub Type Detached
Listing Status Sold
Purchase Type For Sale
Square Footage 4,700 sqft
Price per Sqft $152
Subdivision Fairways At Odessa N
MLS Listing ID DENC2048186
Sold Date 01/30/24
Style Colonial
Bedrooms 5
Full Baths 3
Half Baths 1
HOA Fees $28/ann
HOA Y/N Y
Abv Grd Liv Area 3,250
Originating Board BRIGHT
Year Built 2017
Annual Tax Amount $4,244
Tax Year 2022
Lot Size 0.360 Acres
Acres 0.36
Lot Dimensions 0.00 x 0.00
Property Description
MAJOR PRICE REDUCTION!!!!! SELLER WILL ALSO TRANSFER NEW SOLAR PANEL PACKAGE (2023 PANELS) WITH PROPERTY FREE AND CLEAR !!!! Located in Fairways at Odessa National, Welcome to the Beautiful 308 Putter Street Townsend, DE 19734. This 6 yr old Gem shows like a model home featuring several amenities to include hardwood floors mainly throughout the entire home including the upper hallway and staircase and all the bedrooms on the upper level! 5 large bedrooms and 3 full baths; the new additional bedroom & full bath on the lower level in the recent fully finished basement. This practically new home will exceed your expectations the moment you get out of your car. Walk in the large dramatic 2 story foyer featuring hardwood floor and wrought iron spindles on the entire butterfly staircase. There is such a lovely flow to this home starting w/ a attractive Living room featuring hardwood floors, beautiful window treatments that complimented by the recently professionally painted room. Seller selected soft yet exquisite color pallet throughout the entire home! Across the foyer is an open Dining room that leads to back staircase and Kitchen. Kitchen features stainless steel appliances, gorgeous granite top with upgraded cabinetry throughout, island overlooking huge sunroom with yet another window package! While preparing and entertaining in the rather large Kitchen, look into the large yet Open 2 story Great room w/ Gas Fireplace. First floor also features a spacious office just in case you work from home and there is an additional office located in finished basement. The Upper dramatic hallway overlooks the 1st floor foyer and the 2 story Great room which displays an amazing window package that allows ton of natural light. Primary bedroom has a lovely walk-in closet fit for a King and Queen, beautiful en suite bathroom w/ separate soaking tub, shower and 2 separated vanities equally situated in this rather large bathroom . Spacious Primary room also includes a built in Retreat that use as a nursery. The newly Finished basement (March 2023) was professionally finished w/ Lic Contractor w/ all documented permits on file. The lower level not only features a bedroom, full bath and office, there is a 2nd gathering areas for fun events and movie night and there is an extremely large additional area on the opposite side currently used for home school and children play area! Enjoy a rather large driveway and a 2 car side turned garage to include an additional refrigerator. The landscaping package is beautifully designed with several yet luscious crape myrtle trees that compliment this lovely home! From the deck leading from sunroom door is a beautiful backyard with a very large portion of the backyard fenced in with a vinyl split-rail fence, and backs up to a beautiful tree lined view! The property has been wonderfully cared for with upgrades galore. Recently acquired Solar system will convey with new Owner an no cost(system purchased this year for $49,000) Current electric bill is under $30.00 per month!!! Enjoy utility freedom to little or no electric utility payment! Don’t miss you opportunity to Experience this Amazing Home Available for You Today!
Location
State DE
County New Castle
Area South Of The Canal (30907)
Zoning S
Rooms
Other Rooms Living Room, Dining Room, Primary Bedroom, Bedroom 2, Bedroom 3, Bedroom 4, Bedroom 5, Kitchen, Game Room, Foyer, Sun/Florida Room, Great Room, Laundry, Office, Storage Room, Bathroom 2, Primary Bathroom, Full Bath, Half Bath
Basement Fully Finished
Interior
Interior Features Ceiling Fan(s), Chair Railings, Family Room Off Kitchen, Floor Plan - Open, Formal/Separate Dining Room, Kitchen - Gourmet, Kitchen - Island, Recessed Lighting, Walk-in Closet(s), Water Treat System, Entry Level Bedroom, Store/Office
Hot Water Natural Gas
Heating Forced Air, Central
Cooling Central A/C
Flooring Hardwood, Ceramic Tile, Luxury Vinyl Plank
Fireplaces Number 1
Fireplaces Type Gas/Propane, Mantel(s)
Equipment Air Cleaner, Built-In Microwave, Dishwasher, Dryer, Energy Efficient Appliances, ENERGY STAR Dishwasher, ENERGY STAR Clothes Washer, ENERGY STAR Refrigerator, Extra Refrigerator/Freezer, Oven/Range - Gas, Water Heater
Furnishings No
Fireplace Y
Window Features Energy Efficient
Appliance Air Cleaner, Built-In Microwave, Dishwasher, Dryer, Energy Efficient Appliances, ENERGY STAR Dishwasher, ENERGY STAR Clothes Washer, ENERGY STAR Refrigerator, Extra Refrigerator/Freezer, Oven/Range - Gas, Water Heater
Heat Source Natural Gas
Laundry Dryer In Unit, Main Floor, Washer In Unit
Exterior
Parking Features Garage - Side Entry
Garage Spaces 2.0
Fence Split Rail, Vinyl
Utilities Available Cable TV, Phone
Water Access N
Roof Type Architectural Shingle
Accessibility None
Attached Garage 2
Total Parking Spaces 2
Garage Y
Building
Lot Description Backs - Open Common Area, Front Yard, Landscaping, Rear Yard, SideYard(s)
Story 3
Foundation Concrete Perimeter
Sewer Public Sewer
Water Public
Architectural Style Colonial
Level or Stories 3
Additional Building Above Grade, Below Grade
Structure Type 9'+ Ceilings,2 Story Ceilings,High
New Construction N
Schools
High Schools Middletown
School District Appoquinimink
Others
Senior Community No
Tax ID 14-012.20-216
Ownership Fee Simple
SqFt Source Assessor
Security Features Exterior Cameras,Monitored,Security System,Smoke Detector
Acceptable Financing Cash, Conventional, VA
Listing Terms Cash, Conventional, VA
Financing Cash,Conventional,VA
Special Listing Condition Standard
Read Less Info
Want to know what your home might be worth? Contact us for a FREE valuation!

Our team is ready to help you sell your home for the highest possible price ASAP

Bought with Katjya Pollard • Keller Williams Philadelphia

Making real estate simple, fun and easy for you!






