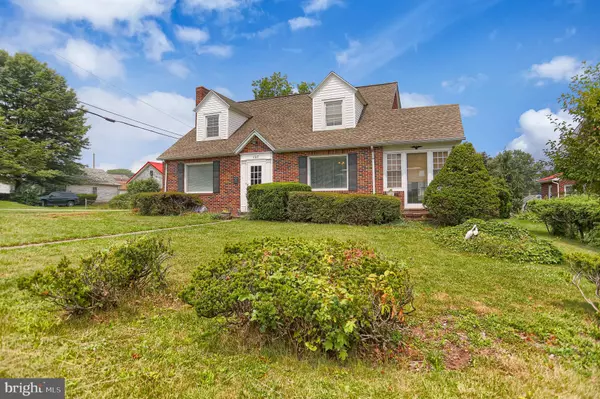$229,900
$229,900
For more information regarding the value of a property, please contact us for a free consultation.
3 Beds
2 Baths
2,194 SqFt
SOLD DATE : 01/31/2024
Key Details
Sold Price $229,900
Property Type Single Family Home
Sub Type Detached
Listing Status Sold
Purchase Type For Sale
Square Footage 2,194 sqft
Price per Sqft $104
Subdivision Elizabethville Borough
MLS Listing ID PADA2024602
Sold Date 01/31/24
Style Cape Cod
Bedrooms 3
Full Baths 2
HOA Y/N N
Abv Grd Liv Area 2,194
Originating Board BRIGHT
Year Built 1940
Annual Tax Amount $3,202
Tax Year 2022
Lot Size 10,454 Sqft
Acres 0.24
Property Description
20,000 PRICE REDUCED !!! CHARM AND CHARACTER DESCRIBE THIS LARGE HOME. WELCOME TO A VERY ROOMY AND HOME FULL OF BUILTINS NOT IN NEW CONSTRUCTION TODAY. KITCHEN IS A STEP BACK IN TIME WITH A BREAKFAST ROOM, PANTRY AND STORAGE AREAS LEADING TO A MUD ROOM AND LAUNDRY. FORMAL DINING ROOM WITH FRENCH DOORS LEADING TO THE SUNROOM. FIRST FLOOR DEN COULD BE FAMILY ROOM OR LARGE PLAYROOM. 3 LARGE BEDROOMS, MAIN BEDROOM HAS WALKIN DRESSING ARE THAT COULD BE CONVERTED TO BATHROOM AS WELL. 2ND AND 3RD BEDROOM ARE LARGE WITH BUILT IN STORAGE, SMALL ROOM OFF HALL COULD BE AN OFFICE/STUDY ROOM. LARGE 2-CAR BRICK GARAGE IN REAR WITH REAR YARD TO PLAY OR RELAX.
Location
State PA
County Dauphin
Area Elizabethville Boro (14026)
Zoning RESIDENTIAL
Direction South
Rooms
Other Rooms Living Room, Dining Room, Bedroom 2, Bedroom 3, Kitchen, Den, Foyer, Breakfast Room, Bedroom 1, Sun/Florida Room, Laundry, Mud Room, Office, Bathroom 1, Bathroom 2
Basement Full, Interior Access, Rear Entrance, Shelving, Sump Pump, Unfinished, Workshop
Interior
Interior Features Breakfast Area, Built-Ins, Ceiling Fan(s), Floor Plan - Traditional, Pantry, Walk-in Closet(s)
Hot Water Oil
Heating Radiator, Hot Water
Cooling Ceiling Fan(s)
Flooring Carpet, Tile/Brick, Vinyl
Fireplaces Number 1
Fireplaces Type Equipment, Brick
Equipment Disposal, Exhaust Fan, Oven - Wall, Refrigerator, Oven/Range - Electric
Furnishings No
Fireplace Y
Appliance Disposal, Exhaust Fan, Oven - Wall, Refrigerator, Oven/Range - Electric
Heat Source Oil
Laundry Main Floor, Hookup
Exterior
Parking Features Garage Door Opener, Garage - Front Entry
Garage Spaces 2.0
Utilities Available Cable TV Available, Phone
Water Access N
Roof Type Architectural Shingle
Accessibility None
Total Parking Spaces 2
Garage Y
Building
Lot Description Corner, Landscaping, Rear Yard
Story 2
Foundation Block
Sewer Other, Public Sewer
Water Public
Architectural Style Cape Cod
Level or Stories 2
Additional Building Above Grade, Below Grade
Structure Type Dry Wall
New Construction N
Schools
High Schools Upper Dauphin Area
School District Upper Dauphin Area
Others
Pets Allowed Y
Senior Community No
Tax ID 26-016-033-000-0000
Ownership Fee Simple
SqFt Source Assessor
Acceptable Financing Conventional, Cash
Horse Property N
Listing Terms Conventional, Cash
Financing Conventional,Cash
Special Listing Condition Standard
Pets Allowed No Pet Restrictions
Read Less Info
Want to know what your home might be worth? Contact us for a FREE valuation!

Our team is ready to help you sell your home for the highest possible price ASAP

Bought with David T Pace • Coldwell Banker Realty
Making real estate simple, fun and easy for you!






