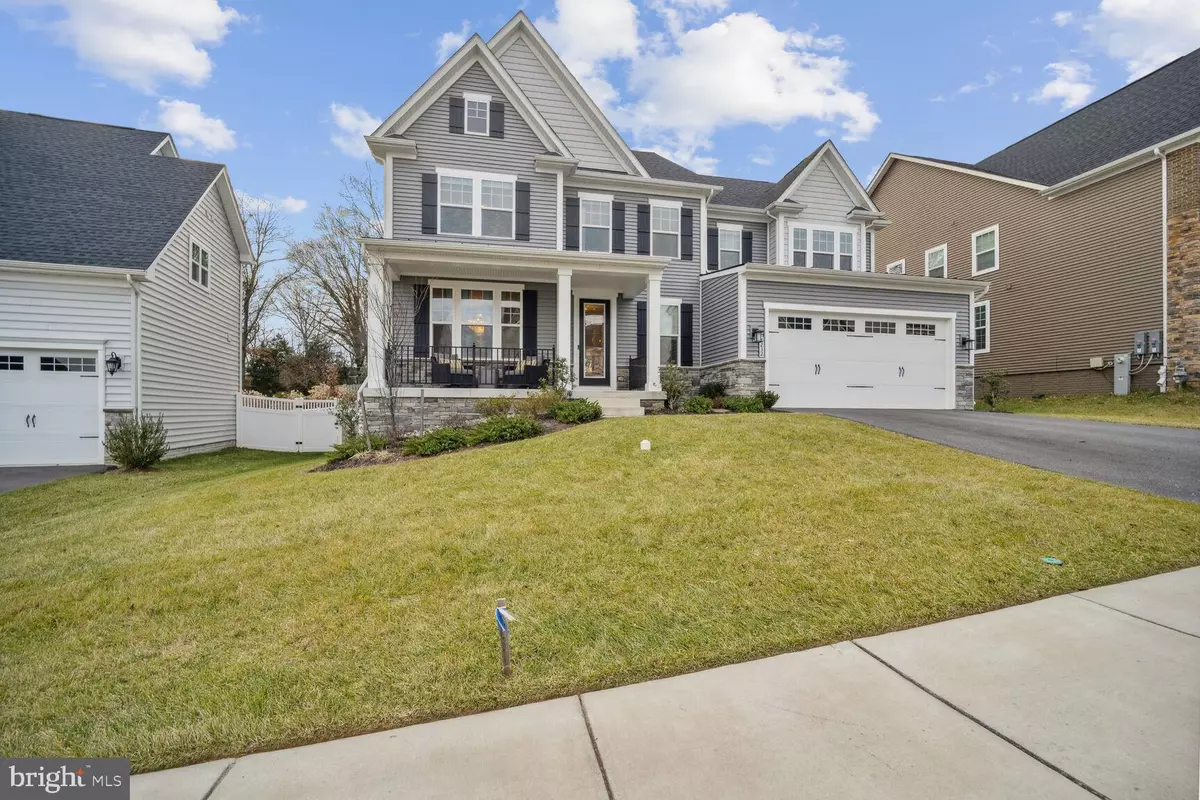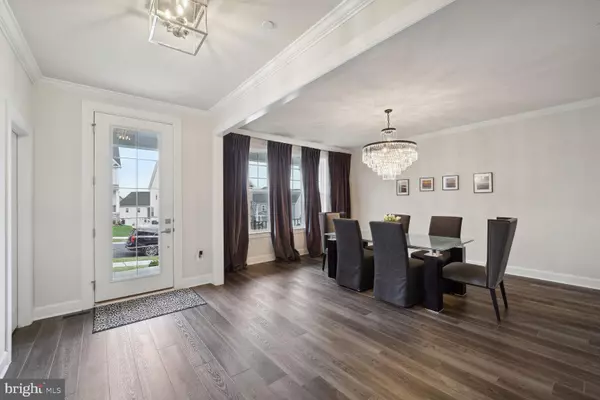$1,350,000
$1,325,000
1.9%For more information regarding the value of a property, please contact us for a free consultation.
5 Beds
5 Baths
4,585 SqFt
SOLD DATE : 01/31/2024
Key Details
Sold Price $1,350,000
Property Type Single Family Home
Sub Type Detached
Listing Status Sold
Purchase Type For Sale
Square Footage 4,585 sqft
Price per Sqft $294
Subdivision Maple Lawn South
MLS Listing ID MDHW2035600
Sold Date 01/31/24
Style Colonial
Bedrooms 5
Full Baths 5
HOA Fees $133/qua
HOA Y/N Y
Abv Grd Liv Area 3,510
Originating Board BRIGHT
Year Built 2020
Annual Tax Amount $10,935
Tax Year 2023
Lot Size 7,235 Sqft
Acres 0.17
Property Description
Nestled within the charming Maple Lawn South subdivision of Fulton, Maryland, sits a majestic NV Homes Longwood style single-family home that seamlessly merges classic design with modern comfort. Built in 2020, this immaculate residence sprawls across 5,162 square feet, exuding elegance and functionality in equal measure.
Approaching the home, one is greeted by a picturesque facade showcasing timeless colonial features that are adorned with a pristine blend of stone and siding, and complemented by meticulous landscaping that frames the grand entrance. Stepping through the front door, an aura of sophistication permeates every corner of the stunningly crafted abode.
The interior unveils an inviting ambiance, accentuated by the presence of tray ceilings adorned with subtle detailing and recessed lights that illuminate the expansive living spaces. The harmonious fusion of luxurious LVP floors gracing the entirety of the main level creates an atmosphere of warmth and luxury.
The heart of this home resides in its culinary haven—a generously sized gourmet kitchen equipped with granite countertops and state-of-the-art appliances. A double wall oven and a sleek cooktop offers food enthusiasts an opportunity to craft culinary delights, while ample cabinetry provides practical storage solutions without compromising aesthetics.
This residence boasts five bedrooms, each an oasis of comfort and privacy for family and guests, and five full bathrooms. The owner's suite, a sanctuary within itself, exudes opulence with its spacious layout and en-suite bathroom featuring lavish fixtures, soaking tub, and separate shower.
The function and style of this home include a two car garage, home center and first floor bedroom. Enjoy the quiet and tranquility of the outdoors on the rear covered screened porch with ceiling lights and fan, and patio area.
Descending to the lower level, a finished basement awaits, presenting an expansive space suitable for various purposes, from a recreation area to a home gym or entertainment lounge. Its versatile design caters to diverse lifestyle needs.
This Maple Lawn South property benefits from the serene surroundings and sense of community of the esteemed Maple Lawn community, providing an idyllic backdrop for peaceful and convenient living.
Location
State MD
County Howard
Zoning MXD 3
Rooms
Basement Connecting Stairway, Fully Finished, Heated, Daylight, Full, Interior Access, Outside Entrance, Walkout Stairs
Main Level Bedrooms 1
Interior
Interior Features Breakfast Area, Ceiling Fan(s), Crown Moldings, Family Room Off Kitchen, Floor Plan - Open, Formal/Separate Dining Room, Kitchen - Gourmet, Kitchen - Island, Recessed Lighting, Sprinkler System, Walk-in Closet(s), Window Treatments, Soaking Tub, Upgraded Countertops
Hot Water Natural Gas
Heating Energy Star Heating System
Cooling Central A/C, Zoned, Programmable Thermostat, Ceiling Fan(s)
Equipment Cooktop, Dishwasher, Dryer - Front Loading, ENERGY STAR Refrigerator, ENERGY STAR Dishwasher, ENERGY STAR Clothes Washer, Oven - Double, Oven - Wall, Range Hood, Stainless Steel Appliances, Washer - Front Loading, Water Heater - High-Efficiency
Fireplace N
Window Features Double Hung,Insulated,Skylights
Appliance Cooktop, Dishwasher, Dryer - Front Loading, ENERGY STAR Refrigerator, ENERGY STAR Dishwasher, ENERGY STAR Clothes Washer, Oven - Double, Oven - Wall, Range Hood, Stainless Steel Appliances, Washer - Front Loading, Water Heater - High-Efficiency
Heat Source Natural Gas
Exterior
Garage Garage - Front Entry
Garage Spaces 4.0
Utilities Available Electric Available, Natural Gas Available, Under Ground, Water Available
Waterfront N
Water Access N
Roof Type Architectural Shingle
Accessibility None
Parking Type Attached Garage, Driveway
Attached Garage 2
Total Parking Spaces 4
Garage Y
Building
Story 3
Foundation Brick/Mortar, Concrete Perimeter
Sewer Public Sewer
Water Public
Architectural Style Colonial
Level or Stories 3
Additional Building Above Grade, Below Grade
New Construction N
Schools
Elementary Schools Fulton
Middle Schools Lime Kiln
High Schools Reservoir
School District Howard County Public School System
Others
Pets Allowed N
Senior Community No
Tax ID 1405600998
Ownership Fee Simple
SqFt Source Assessor
Acceptable Financing Conventional, FHA, Cash, Private, VA, Other
Horse Property N
Listing Terms Conventional, FHA, Cash, Private, VA, Other
Financing Conventional,FHA,Cash,Private,VA,Other
Special Listing Condition Standard
Read Less Info
Want to know what your home might be worth? Contact us for a FREE valuation!

Our team is ready to help you sell your home for the highest possible price ASAP

Bought with Brian D Saver • Northrop Realty

Making real estate simple, fun and easy for you!






