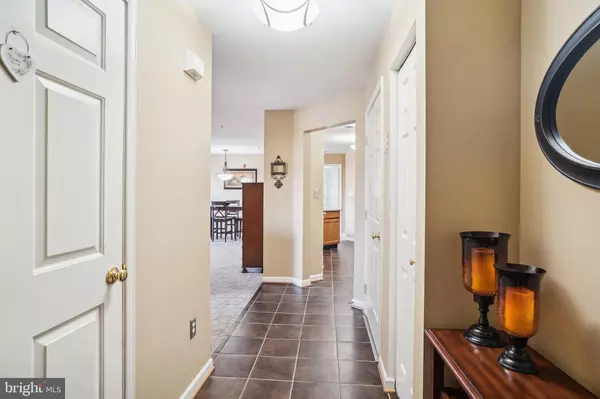$260,000
$258,500
0.6%For more information regarding the value of a property, please contact us for a free consultation.
2 Beds
2 Baths
1,149 SqFt
SOLD DATE : 01/31/2024
Key Details
Sold Price $260,000
Property Type Condo
Sub Type Condo/Co-op
Listing Status Sold
Purchase Type For Sale
Square Footage 1,149 sqft
Price per Sqft $226
Subdivision Buckingham
MLS Listing ID MDFR2043104
Sold Date 01/31/24
Style Unit/Flat
Bedrooms 2
Full Baths 2
Condo Fees $345/mo
HOA Fees $7/ann
HOA Y/N Y
Abv Grd Liv Area 1,149
Originating Board BRIGHT
Year Built 2001
Annual Tax Amount $3,212
Tax Year 2023
Property Description
OPEN HOUSE CANCELLED PROPERTY UNDER CONTRACT.......Welcome to this wonderful move in ready 2 Bedroom 2 Bath condo in an ELEVATOR building. Upon entering the condo, you will notice a good-sized foyer with coat closet. The condo's open floorplan is terrific for today's lifestyle and the bedrooms are located at opposite ends. The kitchen has granite counters, stainless steel appliances (Brand New Dishwasher), tile flooring, pantry and a pass thru to the Living/Dining Room. Full size ONE YEAR OLD washer & dryer is in its own closet off the kitchen. Living Room has 3 large windows where the morning sun shines through plus a door opens to the balcony. Dining Area has plenty of space to fit a good-sized table. Primary Bedroom with a ceiling fan, large walk-in closet and a Private Bathroom with a walk-in shower. On the other side of the condo is the Second Bedroom which can be used as a home office, if so desires. The Second Bathroom has two entrances, one from the Second Bedroom and the other from the hallway. The closet/storage space throughout is fabulous. There is a very large storage room that is rarely found in condos, but this one has that feature. The current owner has replaced most of the lights fixtures throughout for a more updated look. Conveniently located to major roadways, restaurants, shopping and there is a bus stop directly across from the condo. Don't miss seeing this condo in your search for your next home…..you will not be disappointed.
Location
State MD
County Frederick
Zoning PND
Rooms
Other Rooms Living Room, Dining Room, Primary Bedroom, Bedroom 2, Kitchen, Foyer, Bathroom 2, Primary Bathroom
Main Level Bedrooms 2
Interior
Interior Features Carpet, Ceiling Fan(s), Combination Dining/Living, Floor Plan - Open, Pantry, Primary Bath(s), Sprinkler System, Stall Shower, Tub Shower, Upgraded Countertops, Walk-in Closet(s), Window Treatments
Hot Water Natural Gas
Heating Forced Air
Cooling Ceiling Fan(s), Central A/C
Equipment Built-In Microwave, Dishwasher, Disposal, Dryer - Electric, Exhaust Fan, Icemaker, Oven/Range - Electric, Oven - Self Cleaning, Refrigerator, Washer
Fireplace N
Window Features Screens
Appliance Built-In Microwave, Dishwasher, Disposal, Dryer - Electric, Exhaust Fan, Icemaker, Oven/Range - Electric, Oven - Self Cleaning, Refrigerator, Washer
Heat Source Natural Gas
Laundry Dryer In Unit, Washer In Unit
Exterior
Amenities Available Elevator
Water Access N
Accessibility Elevator
Garage N
Building
Story 1
Unit Features Garden 1 - 4 Floors
Sewer Public Sewer
Water Public
Architectural Style Unit/Flat
Level or Stories 1
Additional Building Above Grade, Below Grade
New Construction N
Schools
School District Frederick County Public Schools
Others
Pets Allowed Y
HOA Fee Include Common Area Maintenance,Ext Bldg Maint,Management,Reserve Funds,Trash,Snow Removal,Water
Senior Community No
Tax ID 1102237598
Ownership Condominium
Security Features Intercom,Main Entrance Lock,Sprinkler System - Indoor
Special Listing Condition Standard
Pets Allowed Dogs OK
Read Less Info
Want to know what your home might be worth? Contact us for a FREE valuation!

Our team is ready to help you sell your home for the highest possible price ASAP

Bought with Lloidy Guevara • EXP Realty, LLC
Making real estate simple, fun and easy for you!






