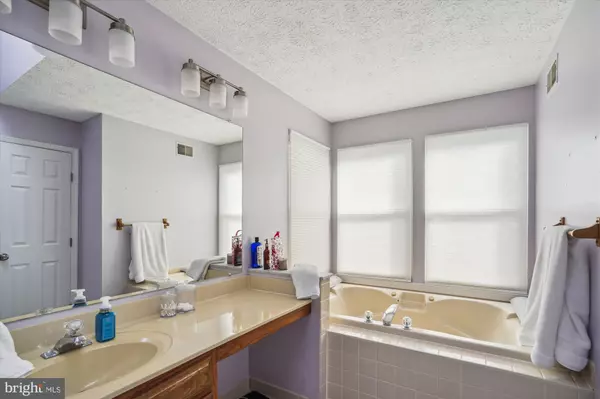$772,000
$772,000
For more information regarding the value of a property, please contact us for a free consultation.
5 Beds
4 Baths
3,630 SqFt
SOLD DATE : 01/31/2024
Key Details
Sold Price $772,000
Property Type Single Family Home
Sub Type Detached
Listing Status Sold
Purchase Type For Sale
Square Footage 3,630 sqft
Price per Sqft $212
Subdivision Crofton Park
MLS Listing ID MDAA2073828
Sold Date 01/31/24
Style Colonial
Bedrooms 5
Full Baths 3
Half Baths 1
HOA Y/N N
Abv Grd Liv Area 2,436
Originating Board BRIGHT
Year Built 1993
Annual Tax Amount $5,890
Tax Year 2022
Lot Size 0.256 Acres
Acres 0.26
Property Description
Welcome to your dream home! This exquisite 5-bedroom, 3.5-bathroom residence located at 2102 Meghan Ct in Crofton, MD, is a true masterpiece of modern living. With its three levels of luxurious design, elegant finishes, and an abundance of desirable features, this home offers the perfect blend of comfort and style.
As you step inside, you'll immediately notice the beautiful hardwood floors that grace the main level, providing a warm and inviting atmosphere throughout. The spacious family room, complete with a cozy gas fireplace, is the ideal spot for gathering with loved ones and creating lasting memories. Adjacent to the family room, you'll find a formal living room and a formal dining room, perfect for hosting special occasions and entertaining guests.
The heart of any home is always the kitchen area, this one features a breakfast area that welcomes the morning sun. With high-end appliances, ample counter space, and custom cabinetry, this kitchen is a chef's delight. Whether you're enjoying a casual breakfast or preparing a gourmet feast, this space will inspire your culinary creativity.
The upper level of the home boasts five generously sized bedrooms, providing plenty of room for a growing family or accommodating overnight guests. The primary bedroom suite is a true retreat, complete with a luxurious ensuite bathroom featuring a soaking tub and separate shower. The walk-in closet provides ample storage space for all your wardrobe needs.
One of the standout features of this home is the fully finished basement with two separate living areas and storage. This versatile space offers endless possibilities – a recreation room, home gym, office, or media room – the choice is yours. Additionally, a third full bathroom adds convenience to this level.
Step outside to the three-season room, perfect for enjoying the outdoors in comfort. It overlooks the large, flat, and fenced yard which includes a fire pit. Host outdoor gatherings with friends and family.
Located in the highly sought-after Crofton School District, this home offers top-tier educational opportunities for your family. With its convenient location inside the Crofton Triangle, you'll have easy access to shopping, dining, parks, and major commuter routes.
Don't miss your chance to make 2102 Meghan Ct your forever home. Preview, fall in love, submit an offer. Contact us today to schedule a private showing and experience the luxury and comfort this remarkable property has to offer. Your dream home awaits in Crofton!
Location
State MD
County Anne Arundel
Zoning R5
Rooms
Basement Full, Partially Finished
Interior
Interior Features Breakfast Area, Carpet, Ceiling Fan(s), Chair Railings, Crown Moldings, Family Room Off Kitchen, Floor Plan - Traditional, Formal/Separate Dining Room, Wood Floors
Hot Water Natural Gas
Cooling Central A/C
Flooring Carpet, Hardwood, Luxury Vinyl Tile
Fireplaces Number 1
Fireplaces Type Gas/Propane
Equipment Built-In Microwave, Built-In Range, Dishwasher, Disposal
Furnishings No
Fireplace Y
Appliance Built-In Microwave, Built-In Range, Dishwasher, Disposal
Heat Source Natural Gas
Exterior
Garage Garage - Front Entry, Garage Door Opener, Inside Access
Garage Spaces 2.0
Waterfront N
Water Access N
Roof Type Architectural Shingle
Accessibility None
Parking Type Attached Garage
Attached Garage 2
Total Parking Spaces 2
Garage Y
Building
Story 3
Foundation Concrete Perimeter
Sewer Public Sewer
Water Public
Architectural Style Colonial
Level or Stories 3
Additional Building Above Grade, Below Grade
Structure Type Dry Wall
New Construction N
Schools
School District Anne Arundel County Public Schools
Others
Pets Allowed Y
Senior Community No
Tax ID 020220490080484
Ownership Fee Simple
SqFt Source Assessor
Acceptable Financing Cash, Conventional, FHA, VA
Horse Property N
Listing Terms Cash, Conventional, FHA, VA
Financing Cash,Conventional,FHA,VA
Special Listing Condition Standard
Pets Description No Pet Restrictions
Read Less Info
Want to know what your home might be worth? Contact us for a FREE valuation!

Our team is ready to help you sell your home for the highest possible price ASAP

Bought with Diane D Gavin • Long & Foster Real Estate, Inc.

Making real estate simple, fun and easy for you!






