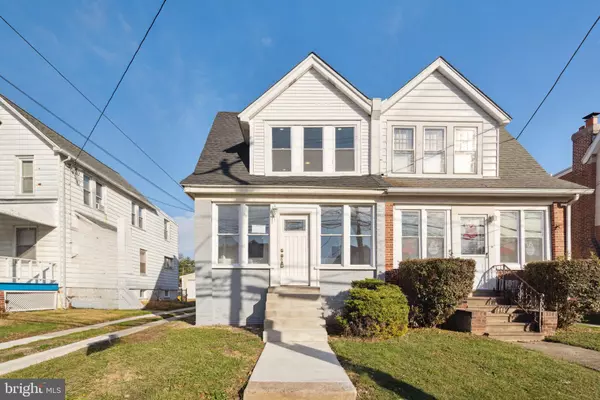$265,000
$265,000
For more information regarding the value of a property, please contact us for a free consultation.
3 Beds
2 Baths
1,400 SqFt
SOLD DATE : 02/01/2024
Key Details
Sold Price $265,000
Property Type Single Family Home
Sub Type Twin/Semi-Detached
Listing Status Sold
Purchase Type For Sale
Square Footage 1,400 sqft
Price per Sqft $189
Subdivision Collingdale
MLS Listing ID PADE2057490
Sold Date 02/01/24
Style Traditional
Bedrooms 3
Full Baths 1
Half Baths 1
HOA Y/N N
Abv Grd Liv Area 1,400
Originating Board BRIGHT
Year Built 1925
Annual Tax Amount $4,193
Tax Year 2023
Lot Size 3,485 Sqft
Acres 0.08
Lot Dimensions 25.00 x 138.00
Property Description
Welcome to 435 Lafayette Street! This stunning 3-bedroom, 1.5-bathroom home spans 1,400 square feet of designed living space. Step inside to discover the allure of white oak hardwood floors that flow throughout the home and large windows allowing for TONS of natural light. It also has a fireplace and plenty of room for living space and ceiling fans. The kitchen features stainless steel appliances, custom backsplash, white cabinetry for storage and tile flooring. Upstairs, you'll find 1 full bathroom and 3 spacious bedrooms, all with ceiling fans and ample closet space. Then step outside to the expansive backyard that is perfect for al fresco dining, hosting or barbecues. In close proximity to all of the restaurants, bars, grocery stores, parks, and coffee shops that Collingdale has to offer. Schedule your showing today!
Location
State PA
County Delaware
Area Collingdale Boro (10411)
Zoning RES
Rooms
Basement Unfinished
Interior
Hot Water Natural Gas
Heating Forced Air
Cooling Central A/C
Fireplaces Number 1
Equipment Built-In Range, Range Hood, Refrigerator
Fireplace Y
Appliance Built-In Range, Range Hood, Refrigerator
Heat Source Natural Gas
Exterior
Water Access N
Accessibility None
Garage N
Building
Story 2
Foundation Brick/Mortar
Sewer Public Sewer
Water Public
Architectural Style Traditional
Level or Stories 2
Additional Building Above Grade, Below Grade
New Construction N
Schools
School District Southeast Delco
Others
Senior Community No
Tax ID 11-00-01255-00
Ownership Fee Simple
SqFt Source Assessor
Acceptable Financing Cash, Conventional, FHA
Listing Terms Cash, Conventional, FHA
Financing Cash,Conventional,FHA
Special Listing Condition Standard
Read Less Info
Want to know what your home might be worth? Contact us for a FREE valuation!

Our team is ready to help you sell your home for the highest possible price ASAP

Bought with William A. Moore III • Tesla Realty Group, LLC
Making real estate simple, fun and easy for you!






