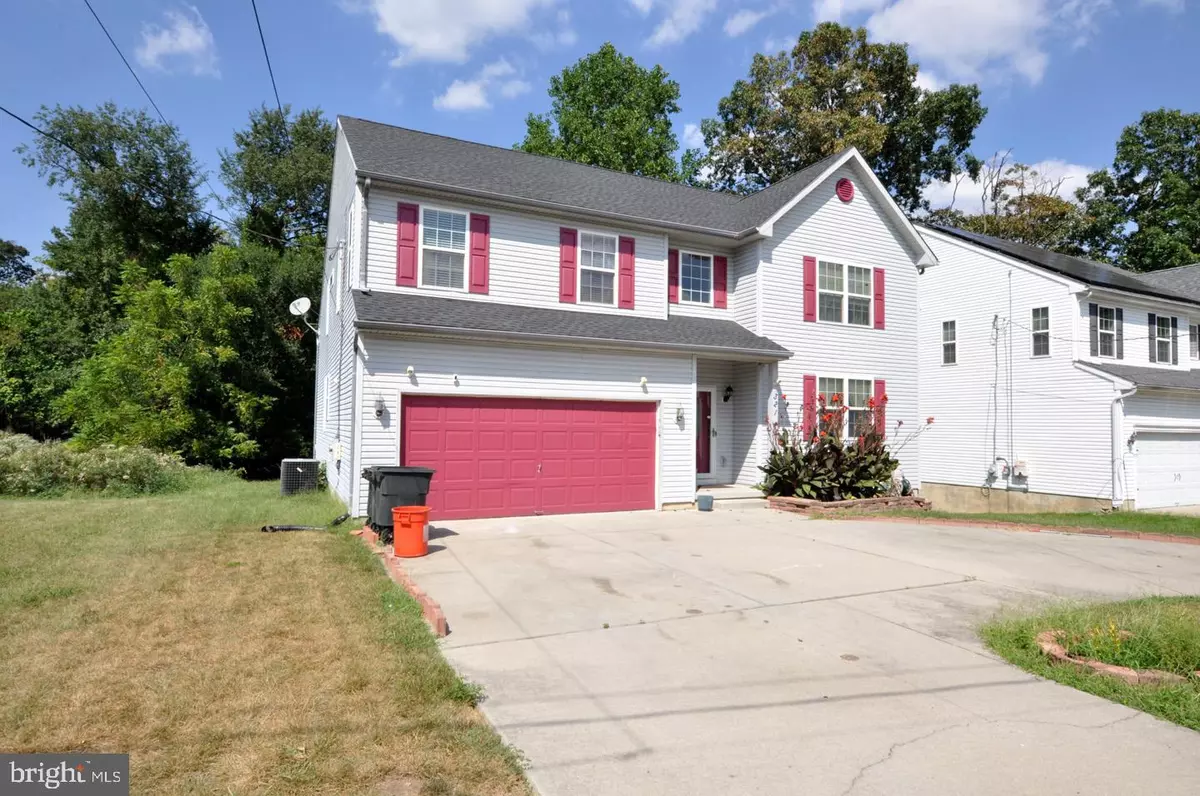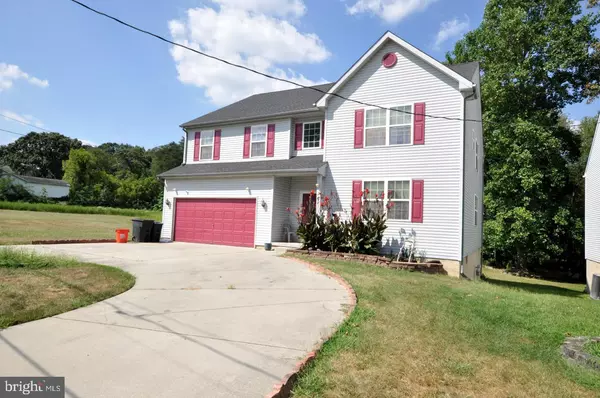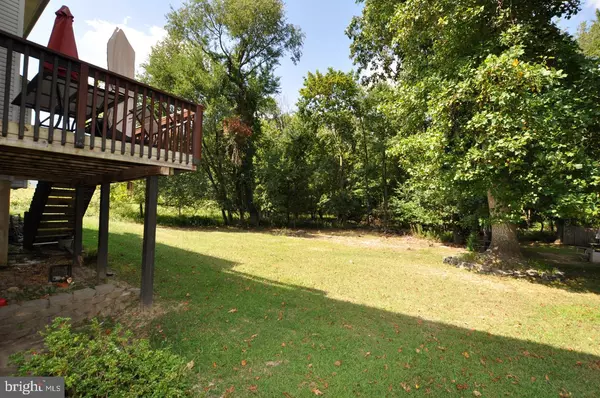$400,000
$449,900
11.1%For more information regarding the value of a property, please contact us for a free consultation.
4 Beds
3 Baths
2,826 SqFt
SOLD DATE : 02/02/2024
Key Details
Sold Price $400,000
Property Type Single Family Home
Sub Type Detached
Listing Status Sold
Purchase Type For Sale
Square Footage 2,826 sqft
Price per Sqft $141
Subdivision Lions Gate Estates
MLS Listing ID NJCD2055106
Sold Date 02/02/24
Style Colonial,Contemporary
Bedrooms 4
Full Baths 2
Half Baths 1
HOA Y/N N
Abv Grd Liv Area 2,826
Originating Board BRIGHT
Year Built 2005
Annual Tax Amount $9,965
Tax Year 2022
Lot Dimensions 60.00 x 0.00
Property Description
Welcome to Lions Gate Estates! This SPACIOUS 4 bedroom/2.5 bath Colonial is ready and waiting for YOU! Features a formal living room and dining room AND a family room with vaulted ceilings. Kitchen has stainless steel appliances, granite counters, EIK and wood flooring underfoot. Upper level offers 4 ample sized bedrooms, 2 full baths, and a grand sitting area! Relax and enjoy this bonus area while sipping your favorite beverage. Lower level features the full/unfinished basement. Use your imagination to finish this area or utilize it for storage! The basement exits to the backyard where there is a deck for more relaxing and entertaining! Put this home on your list to tour today!
Location
State NJ
County Camden
Area Lawnside Boro (20421)
Zoning RESIDENTIAL
Rooms
Basement Full, Unfinished
Interior
Interior Features Ceiling Fan(s), Carpet, Dining Area, Family Room Off Kitchen, Kitchen - Eat-In
Hot Water Natural Gas
Heating Forced Air
Cooling Other
Equipment Stainless Steel Appliances
Fireplace N
Appliance Stainless Steel Appliances
Heat Source Natural Gas
Laundry Main Floor
Exterior
Garage Spaces 3.0
Waterfront N
Water Access N
Accessibility None
Parking Type Driveway
Total Parking Spaces 3
Garage N
Building
Story 2
Foundation Other
Sewer Public Sewer
Water Public
Architectural Style Colonial, Contemporary
Level or Stories 2
Additional Building Above Grade, Below Grade
New Construction N
Schools
High Schools Haddon Heights H.S.
School District Haddon Heights Schools
Others
Pets Allowed Y
Senior Community No
Tax ID 21-00801-00004 01
Ownership Fee Simple
SqFt Source Assessor
Acceptable Financing Cash, Conventional, FHA, VA
Listing Terms Cash, Conventional, FHA, VA
Financing Cash,Conventional,FHA,VA
Special Listing Condition Standard
Pets Description Cats OK, Dogs OK
Read Less Info
Want to know what your home might be worth? Contact us for a FREE valuation!

Our team is ready to help you sell your home for the highest possible price ASAP

Bought with LaTonya Sampson • Keller Williams Realty - Washington Township

Making real estate simple, fun and easy for you!






