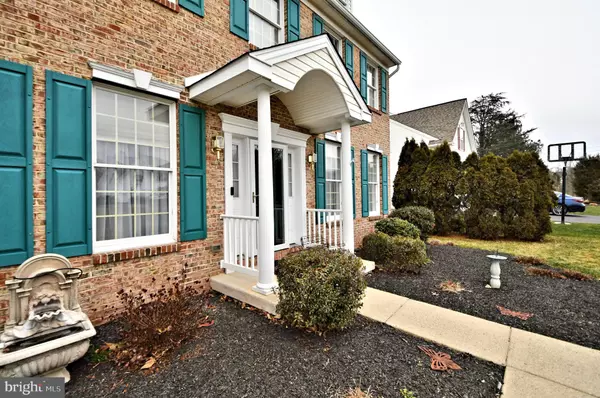$700,000
$615,000
13.8%For more information regarding the value of a property, please contact us for a free consultation.
4 Beds
3 Baths
3,107 SqFt
SOLD DATE : 02/13/2024
Key Details
Sold Price $700,000
Property Type Single Family Home
Sub Type Detached
Listing Status Sold
Purchase Type For Sale
Square Footage 3,107 sqft
Price per Sqft $225
Subdivision Bridgeview
MLS Listing ID PABU2063454
Sold Date 02/13/24
Style Colonial
Bedrooms 4
Full Baths 2
Half Baths 1
HOA Y/N N
Abv Grd Liv Area 3,107
Originating Board BRIGHT
Year Built 1997
Annual Tax Amount $7,514
Tax Year 2023
Lot Size 0.588 Acres
Acres 0.59
Lot Dimensions 102.00 x 251.00
Property Description
Welcome to your new home in the beautiful Bridgeview Drive. As you enter the front door you will notice the home office with built in bookshelves. The kitchen is filled with stainless steel appliances, tile flooring, Corian counter tops, and a tile back splash. The first floor has hardwood floors throughout, a brick fireplace in the living room, and a formal dining room. Upstairs you will find four bedrooms, a full bath, and a spacious main bath. The main bedroom features two sitting rooms, two walk in closets, vaulted ceilings and the main bath. The gorgeous main bath offers a jacuzzi tub, stand up shower, and a granite vanity top. The home also contains a large unfinished basement and 2 garages. Out back you will find a spacious back yard with a large patio and deck. Schedule your showing asap! Multiple Offer Scenario. Highest and Best due by Monday 5:00PM on 1/22
Location
State PA
County Bucks
Area East Rockhill Twp (10112)
Zoning S
Rooms
Other Rooms Living Room, Dining Room, Primary Bedroom, Bedroom 2, Bedroom 3, Kitchen, Family Room, Bedroom 1
Basement Unfinished, Full
Interior
Interior Features Primary Bath(s), Kitchen - Island, Butlers Pantry, Skylight(s), Ceiling Fan(s), Water Treat System, Stall Shower, Kitchen - Eat-In, Window Treatments
Hot Water Electric
Heating Forced Air
Cooling Central A/C
Flooring Wood, Fully Carpeted, Tile/Brick
Fireplaces Number 1
Fireplaces Type Brick
Equipment Built-In Range, Dishwasher, Built-In Microwave
Fireplace Y
Appliance Built-In Range, Dishwasher, Built-In Microwave
Heat Source Oil
Laundry Main Floor
Exterior
Exterior Feature Deck(s), Patio(s)
Garage Inside Access
Garage Spaces 2.0
Waterfront N
Water Access N
Accessibility None
Porch Deck(s), Patio(s)
Parking Type Driveway, Attached Garage, Other
Attached Garage 2
Total Parking Spaces 2
Garage Y
Building
Lot Description Front Yard, Rear Yard, SideYard(s)
Story 2
Foundation Concrete Perimeter
Sewer Public Sewer
Water Public
Architectural Style Colonial
Level or Stories 2
Additional Building Above Grade, Below Grade
Structure Type Cathedral Ceilings,9'+ Ceilings
New Construction N
Schools
School District Pennridge
Others
Senior Community No
Tax ID 12-027-002
Ownership Fee Simple
SqFt Source Assessor
Acceptable Financing Conventional
Listing Terms Conventional
Financing Conventional
Special Listing Condition Standard
Read Less Info
Want to know what your home might be worth? Contact us for a FREE valuation!

Our team is ready to help you sell your home for the highest possible price ASAP

Bought with Georgi Sensing • Compass RE

Making real estate simple, fun and easy for you!






