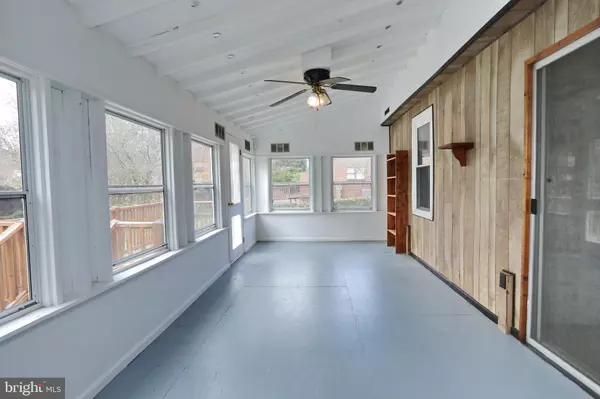$344,900
$344,900
For more information regarding the value of a property, please contact us for a free consultation.
3 Beds
2 Baths
1,223 SqFt
SOLD DATE : 02/15/2024
Key Details
Sold Price $344,900
Property Type Single Family Home
Sub Type Detached
Listing Status Sold
Purchase Type For Sale
Square Footage 1,223 sqft
Price per Sqft $282
Subdivision None Available
MLS Listing ID MDCH2029072
Sold Date 02/15/24
Style Cape Cod
Bedrooms 3
Full Baths 2
HOA Y/N N
Abv Grd Liv Area 1,223
Originating Board BRIGHT
Year Built 1954
Annual Tax Amount $3,502
Tax Year 2023
Lot Size 0.459 Acres
Acres 0.46
Property Description
Welcome to the charm of yesteryear in the heart of La Plata! This timeless beauty offers the convenience of first-floor living, featuring two bedrooms, a spacious living room with a dedicated dining area, an inviting eat-in kitchen, a generously sized laundry room, and a full bath. Upstairs, discover an additional bedroom, further flex area and another full bath.
While this home boasts the character of days gone by, it's ready for a new owner to infuse it with fresh upgrades and a little tender loving care (TLC). Perfect for car enthusiasts, a 22 x 26 detached garage awaits, and the ample driveway provides plenty of parking space. You will also appreciate the enclosed back porch and deck to enjoy Mother Nature.
Recent upgrades include brand new air conditioning units and a hot water heater installed over the summer. In the past few years, the refrigerator, washer, and dryer have also been replaced, ensuring modern convenience while preserving the classic appeal of the home.
Conveniently located, this residence is just a stone's throw away from shopping, restaurants, schools, the library, Port Tobacco Theatre, and The University of Maryland Charles Regional Medical Center. Commuting is a breeze with easy access to routes leading into DC, VA, and all local military bases.
Don't miss the opportunity to make this piece of history your own – a perfect blend of vintage charm and modern potential. Schedule your viewing today and envision the possibilities of creating lasting memories.
Location
State MD
County Charles
Zoning R-8
Rooms
Main Level Bedrooms 2
Interior
Interior Features Entry Level Bedroom, Floor Plan - Traditional, Kitchen - Table Space
Hot Water Electric
Heating Forced Air
Cooling Central A/C
Flooring Carpet, Laminated, Vinyl
Equipment Water Heater, Refrigerator, Washer, Dryer, Stove
Fireplace N
Appliance Water Heater, Refrigerator, Washer, Dryer, Stove
Heat Source Oil, Electric
Laundry Main Floor
Exterior
Exterior Feature Porch(es), Enclosed, Deck(s)
Parking Features Garage - Front Entry
Garage Spaces 6.0
Water Access N
Roof Type Asphalt
Accessibility None
Porch Porch(es), Enclosed, Deck(s)
Total Parking Spaces 6
Garage Y
Building
Lot Description Front Yard, Level, Rear Yard
Story 2
Foundation Crawl Space
Sewer Public Sewer
Water Public
Architectural Style Cape Cod
Level or Stories 2
Additional Building Above Grade, Below Grade
New Construction N
Schools
School District Charles County Public Schools
Others
Senior Community No
Tax ID 0901001698
Ownership Fee Simple
SqFt Source Assessor
Special Listing Condition Standard
Read Less Info
Want to know what your home might be worth? Contact us for a FREE valuation!

Our team is ready to help you sell your home for the highest possible price ASAP

Bought with Lisa N Pinder • EXP Realty, LLC
Making real estate simple, fun and easy for you!






