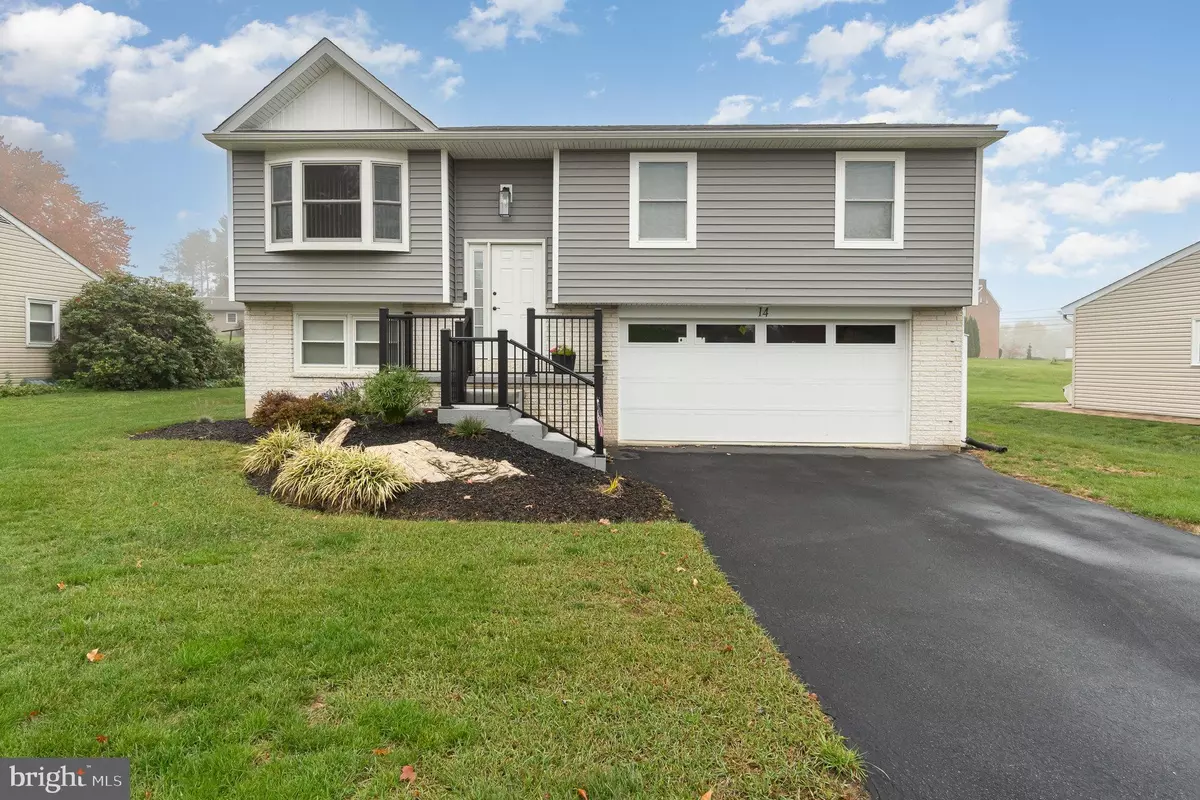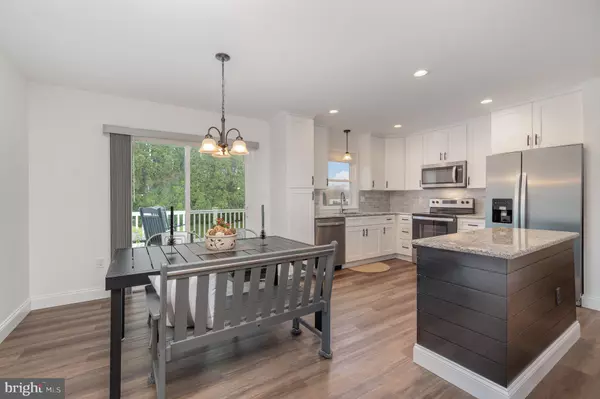$395,000
$395,000
For more information regarding the value of a property, please contact us for a free consultation.
3 Beds
2 Baths
1,520 SqFt
SOLD DATE : 02/15/2024
Key Details
Sold Price $395,000
Property Type Single Family Home
Sub Type Detached
Listing Status Sold
Purchase Type For Sale
Square Footage 1,520 sqft
Price per Sqft $259
Subdivision Lititz
MLS Listing ID PALA2043136
Sold Date 02/15/24
Style Bi-level
Bedrooms 3
Full Baths 1
Half Baths 1
HOA Y/N N
Abv Grd Liv Area 1,070
Originating Board BRIGHT
Year Built 1977
Annual Tax Amount $3,700
Tax Year 2023
Lot Size 10,019 Sqft
Acres 0.23
Lot Dimensions 0.00 x 0.00
Property Description
Welcome to this fully remodeled home in the heart of Lititz! All of your big ticket items have been updated in 2022 including the roof, central air conditioning unit, Pella windows and sliding doors, fuel tank, flooring, plumbing fixtures, hardware throughout, the beautiful kitchen, maintenance free back deck, window treatments, paint, siding, & so much more! Enjoy cooking & entertaining with the eat in island, new cabinetry, countertops, and appliances all in 2022. Stainless Steel Refrigerator and all appliances convey. Fully finished basement with its own half bath, full size washer/dryers (2022 - both convey), a basement walk out, & is the perfect second entertaining space, home gym, or office! New exterior railings and freshly poured concrete pad in the rear all in 2022. Two car garage and driveway parking. Perfect flat back yard for entertaining with privacy shrubs in the back. Imagine living steps to all of your favorite Lititz spots! Walk to downtown restaurants, annual town parades, the farmers market, Lititz Library, & the Warwick to Ephrata trail entrance! This amazing property is ready for you to unpack your bags and move on in!
Location
State PA
County Lancaster
Area Lititz Boro (10537)
Zoning RESIDENTIAL
Rooms
Basement Daylight, Full, Fully Finished, Garage Access, Heated, Walkout Level, Windows, Outside Entrance
Main Level Bedrooms 3
Interior
Interior Features Floor Plan - Open, Kitchen - Gourmet, Kitchen - Island, Recessed Lighting, Carpet, Combination Dining/Living, Upgraded Countertops
Hot Water Electric
Heating Heat Pump - Oil BackUp
Cooling Central A/C
Flooring Luxury Vinyl Tile, Carpet
Equipment Built-In Microwave, Dishwasher, Oven/Range - Electric, Refrigerator, Dryer - Front Loading, Washer
Fireplace N
Appliance Built-In Microwave, Dishwasher, Oven/Range - Electric, Refrigerator, Dryer - Front Loading, Washer
Heat Source Electric, Oil
Laundry Lower Floor
Exterior
Exterior Feature Deck(s)
Parking Features Garage - Front Entry
Garage Spaces 4.0
Water Access N
View Street
Roof Type Shingle
Accessibility None
Porch Deck(s)
Attached Garage 2
Total Parking Spaces 4
Garage Y
Building
Lot Description Front Yard, Landscaping, Rear Yard
Story 2
Foundation Block
Sewer Public Sewer
Water Public
Architectural Style Bi-level
Level or Stories 2
Additional Building Above Grade, Below Grade
Structure Type Dry Wall
New Construction N
Schools
High Schools Warwick
School District Warwick
Others
Pets Allowed Y
Senior Community No
Tax ID 370-63405-0-0000
Ownership Fee Simple
SqFt Source Assessor
Security Features Main Entrance Lock,Smoke Detector
Acceptable Financing Conventional, FHA, Negotiable, PHFA, VA, USDA, Cash
Listing Terms Conventional, FHA, Negotiable, PHFA, VA, USDA, Cash
Financing Conventional,FHA,Negotiable,PHFA,VA,USDA,Cash
Special Listing Condition Standard
Pets Allowed No Pet Restrictions
Read Less Info
Want to know what your home might be worth? Contact us for a FREE valuation!

Our team is ready to help you sell your home for the highest possible price ASAP

Bought with Michael F Dixon • Coldwell Banker Realty
Making real estate simple, fun and easy for you!






