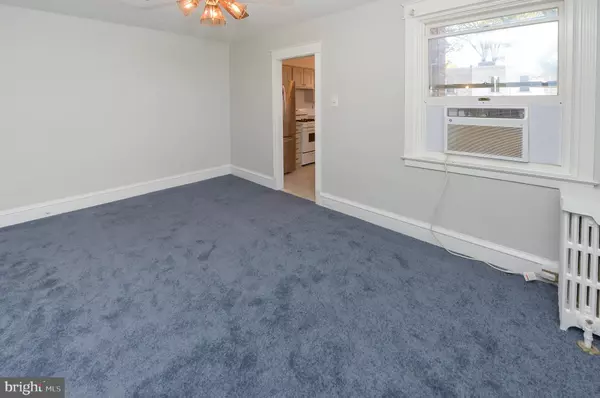$306,000
$315,000
2.9%For more information regarding the value of a property, please contact us for a free consultation.
3 Beds
2 Baths
936 SqFt
SOLD DATE : 02/16/2024
Key Details
Sold Price $306,000
Property Type Townhouse
Sub Type Interior Row/Townhouse
Listing Status Sold
Purchase Type For Sale
Square Footage 936 sqft
Price per Sqft $326
Subdivision East Falls
MLS Listing ID PAPH2276482
Sold Date 02/16/24
Style Traditional,Straight Thru
Bedrooms 3
Full Baths 1
Half Baths 1
HOA Y/N N
Abv Grd Liv Area 936
Originating Board BRIGHT
Year Built 1941
Annual Tax Amount $3,416
Tax Year 2022
Lot Size 1,384 Sqft
Acres 0.03
Lot Dimensions 16.00 x 87.00
Property Description
At HOME is how you will feel when you step into this two-story home located in the East Falls neighborhood of Philadelphia. The delightful front garden offers a special place to plant your favorite flowers to add to the many perennials that are lovingly planted. A covered front porch creates a perfect area to greet your guests as well as unwind and enjoy the tranquility of the garden. On the first floor you find a spacious living room and dining room that lead to the kitchen. The kitchen offers a dishwasher, gas stove, stainless steel French door refrigerator, ceramic tile flooring, an abundance of solid surface counter-tops and cabinet space; making this kitchen the perfect spot to create culinary masterpieces. Located just off the kitchen is a bonus feature, a very spacious deck, lending itself to endless entertaining opportunities. The upper level boasts three bedrooms as well as a modern and recently rehabbed (2022) hall bath with vanity, ceramic tile floors and shower surround. The lower basement level has a lot of space for you to get creative. It includes a finished area where the possibilities are endless. It is complete with laminate flooring, electric baseboard heat, closet and a powder room with vanity. This area lends itself to a home office, creative space, media room, home gym or yoga studio, let your imagination run wild. Also located on the lower level is an area for storage, mechanicals, laundry facilities and utility sink. Step outside from this level and onto your very own off-street parking area. Additional bonus features are the NEW wall-to-wall carpeting with original hardwood floors underneath, photos of hardwood floors before the installation of the carpet are available, NEW flooring in the finished area of the basement, NEW wood floors in the front bedroom and freshly painted interior. East Falls is a neighborhood nestled along the banks of the Schuylkill River and boasts an Urban-Suburban lifestyle. This home is centrally located for an easy commute to both Center City and the Suburbs and is close to major roadways or if you prefer not to drive the regional rail or surface line is just a few short blocks away. This neighborhood is surrounded by parks, trails and of course, the Kelly Drive recreational loop. Don't forget to stop and enjoy one of the many restaurants or bistros located in this wonderful neighborhood. INCLUDES ONE YEAR HSA HOME WARRANTY. This home has the IT factor so make it YOURS.
Location
State PA
County Philadelphia
Area 19129 (19129)
Zoning RSA5
Rooms
Other Rooms Living Room, Dining Room, Bedroom 2, Bedroom 3, Kitchen, Bedroom 1, Study, Laundry, Bathroom 1, Half Bath
Basement Full, Improved, Interior Access, Outside Entrance, Partially Finished, Rear Entrance, Windows
Interior
Interior Features Carpet, Ceiling Fan(s), Floor Plan - Traditional, Formal/Separate Dining Room, Skylight(s), Stall Shower, Upgraded Countertops, Wood Floors
Hot Water Natural Gas
Heating Hot Water, Radiator, Baseboard - Electric
Cooling Window Unit(s)
Flooring Ceramic Tile, Carpet, Hardwood, Luxury Vinyl Plank, Vinyl
Equipment Dishwasher, Disposal, Dryer, Oven/Range - Gas, Refrigerator, Washer, Water Heater
Fireplace N
Appliance Dishwasher, Disposal, Dryer, Oven/Range - Gas, Refrigerator, Washer, Water Heater
Heat Source Natural Gas, Electric
Exterior
Exterior Feature Deck(s), Porch(es)
Garage Spaces 2.0
Waterfront N
Water Access N
Accessibility None
Porch Deck(s), Porch(es)
Total Parking Spaces 2
Garage N
Building
Story 2
Foundation Stone, Other
Sewer Public Sewer
Water Public
Architectural Style Traditional, Straight Thru
Level or Stories 2
Additional Building Above Grade, Below Grade
New Construction N
Schools
Elementary Schools Thomas Mifflin School
Middle Schools Thomas Mifflin School
High Schools Roxborough
School District The School District Of Philadelphia
Others
Senior Community No
Tax ID 382130800
Ownership Fee Simple
SqFt Source Assessor
Acceptable Financing Cash, Conventional, FHA, VA
Listing Terms Cash, Conventional, FHA, VA
Financing Cash,Conventional,FHA,VA
Special Listing Condition Standard
Read Less Info
Want to know what your home might be worth? Contact us for a FREE valuation!

Our team is ready to help you sell your home for the highest possible price ASAP

Bought with Olena Shumska • KW Empower

Making real estate simple, fun and easy for you!






