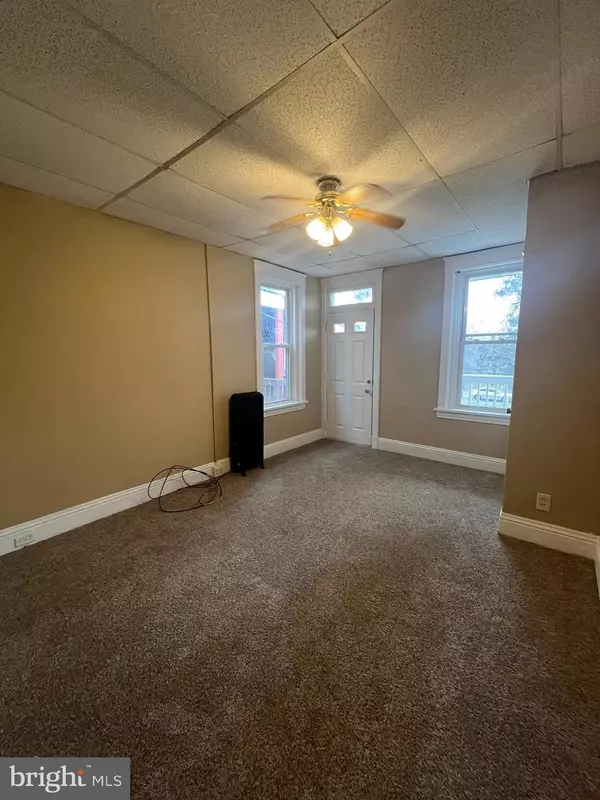$121,000
$135,000
10.4%For more information regarding the value of a property, please contact us for a free consultation.
5 Beds
1 Bath
1,872 SqFt
SOLD DATE : 02/21/2024
Key Details
Sold Price $121,000
Property Type Townhouse
Sub Type Interior Row/Townhouse
Listing Status Sold
Purchase Type For Sale
Square Footage 1,872 sqft
Price per Sqft $64
Subdivision Schuylkill
MLS Listing ID PADA2030270
Sold Date 02/21/24
Style Traditional
Bedrooms 5
Full Baths 1
HOA Y/N N
Abv Grd Liv Area 1,872
Originating Board BRIGHT
Year Built 1909
Annual Tax Amount $1,717
Tax Year 2022
Lot Size 1,307 Sqft
Acres 0.03
Property Description
Welcome home to this spacious and meticulously updated five-bedroom residence! Recently adorned with a fresh coat of paint and brand-new carpeting throughout, this home is poised and ready for its new occupants. Ideal for both owner-occupants seeking a comfortable haven and savvy investors eyeing a quick turnaround, this property offers versatile possibilities.
The first level unfolds into a generously sized open family room, complemented by a den that graces the front of the home. Flow seamlessly into the expansive, bright eat-in kitchen, featuring modern amenities such as an electric range and refrigerator. Convenience is key with washer/dryer hookups cleverly integrated into the kitchen space.
Ascend to the second floor, where three bedrooms await alongside a full bathroom showcasing a charming vintage clawfoot tub. The third floor unveils the remaining two bedrooms, providing ample space for a growing family or accommodating guests. Enjoy the comfort of ceiling fans in several bedrooms and take in the fresh air on the second-floor balcony.
Whether you're envisioning a cozy family residence or considering an investment with a swift occupancy turnaround, this updated five-bedroom home is poised to exceed your expectations. Make it yours and embrace a lifestyle of comfort and style!
Location
State PA
County Dauphin
Area City Of Harrisburg (14001)
Zoning RESIDENTIAL
Rooms
Basement Unfinished
Interior
Interior Features Carpet, Ceiling Fan(s), Floor Plan - Traditional, Family Room Off Kitchen, Kitchen - Eat-In
Hot Water Electric
Heating Steam
Cooling None
Equipment Oven/Range - Electric, Refrigerator
Fireplace N
Window Features Replacement
Appliance Oven/Range - Electric, Refrigerator
Heat Source Natural Gas
Laundry Hookup, Main Floor
Exterior
Waterfront N
Water Access N
Accessibility None
Parking Type On Street
Garage N
Building
Story 3
Foundation Stone
Sewer Public Sewer
Water Public
Architectural Style Traditional
Level or Stories 3
Additional Building Above Grade, Below Grade
New Construction N
Schools
High Schools Harrisburg University Of Science And Technology
School District Harrisburg City
Others
Senior Community No
Tax ID 10-015-103-000-0000
Ownership Fee Simple
SqFt Source Assessor
Acceptable Financing Cash, Conventional, FHA
Listing Terms Cash, Conventional, FHA
Financing Cash,Conventional,FHA
Special Listing Condition Standard
Read Less Info
Want to know what your home might be worth? Contact us for a FREE valuation!

Our team is ready to help you sell your home for the highest possible price ASAP

Bought with Michael Stover • RE/MAX Premier Services

Making real estate simple, fun and easy for you!






