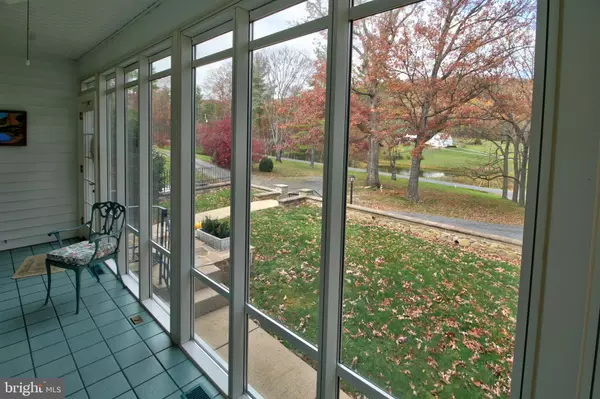$382,500
$395,000
3.2%For more information regarding the value of a property, please contact us for a free consultation.
3 Beds
2 Baths
1,822 SqFt
SOLD DATE : 02/21/2024
Key Details
Sold Price $382,500
Property Type Single Family Home
Sub Type Detached
Listing Status Sold
Purchase Type For Sale
Square Footage 1,822 sqft
Price per Sqft $209
Subdivision Edinburg
MLS Listing ID VASH2007228
Sold Date 02/21/24
Style Farmhouse/National Folk
Bedrooms 3
Full Baths 2
HOA Y/N N
Abv Grd Liv Area 1,702
Originating Board BRIGHT
Year Built 1921
Annual Tax Amount $1,401
Tax Year 2022
Lot Size 2.605 Acres
Acres 2.61
Property Description
Rural Virginia at its best! 618 Miller road has been in the same family since the original structure was built in 1921. An extensive renovation and addition were done to make this a spacious, cozy home for year round enjoyment. Original walls and exposed beams in the original house were retained to add to warmth. Situated on 3+ acres in Edinburg, 618 Miller Road offers two large main floor bedrooms with a huge upstairs sleeping area for guests. There are two full baths, and the partial daylight basement has a great gathering place with a wet bar, plus lots of unfinished space for storage, arts and crafts and you name it!
There are two propane fireplaces on the main level, a heat pump with propane backup and central air throughout. The windows are all newer and the roof is metal. In addition to beautiful hardwood floors in most of the house, you'll find tile in the kitchen, baths and in the basement bar area. The upstairs sleeping space is carpeted. Behind the house is a beautiful brick patio that leads to a path with a trellis and a working fountain in the formal garden. Boxwoods are everywhere and lend a feeling of permanence and stability. Moving on, there is an oversized two car garage with electric openers and a unique greenhouse and potting shed. It's a gardener's delight. When you come to visit 618 Miller Road, bring the whole family because there's something for everyone!
Location
State VA
County Shenandoah
Zoning 2
Rooms
Other Rooms Living Room, Dining Room, Kitchen, Family Room, Basement, Foyer, Sun/Florida Room, Great Room, Bathroom 1, Bathroom 2
Basement Partially Finished
Main Level Bedrooms 3
Interior
Interior Features Bar, Breakfast Area, Ceiling Fan(s), Combination Kitchen/Dining, Dining Area, Floor Plan - Open, Floor Plan - Traditional, Recessed Lighting, Stall Shower, Upgraded Countertops, Window Treatments
Hot Water Electric
Heating Heat Pump(s)
Cooling Central A/C
Flooring Carpet, Hardwood, Tile/Brick
Fireplaces Number 2
Fireplaces Type Gas/Propane, Insert, Brick, Screen, Fireplace - Glass Doors
Equipment Dishwasher, Dryer - Electric, Icemaker, Microwave, Oven/Range - Electric, Range Hood, Refrigerator, Washer, Water Conditioner - Owned, Water Heater
Furnishings Partially
Fireplace Y
Appliance Dishwasher, Dryer - Electric, Icemaker, Microwave, Oven/Range - Electric, Range Hood, Refrigerator, Washer, Water Conditioner - Owned, Water Heater
Heat Source Electric, Propane - Owned
Laundry Basement
Exterior
Exterior Feature Porch(es), Enclosed
Garage Additional Storage Area, Garage Door Opener, Oversized
Garage Spaces 9.0
Utilities Available Electric Available, Phone Available, Phone Connected, Sewer Available, Water Available
Waterfront N
Water Access N
View Mountain, Pasture, Trees/Woods
Roof Type Metal
Accessibility None
Porch Porch(es), Enclosed
Parking Type Attached Garage, Detached Garage, Driveway
Attached Garage 1
Total Parking Spaces 9
Garage Y
Building
Lot Description Front Yard, Landscaping, Level, Open, Rear Yard, Road Frontage, Rural, Year Round Access
Story 1.5
Foundation Stone
Sewer On Site Septic
Water Well
Architectural Style Farmhouse/National Folk
Level or Stories 1.5
Additional Building Above Grade, Below Grade
Structure Type Dry Wall
New Construction N
Schools
Middle Schools North Fork
School District Shenandoah County Public Schools
Others
Senior Community No
Tax ID 053 A 074
Ownership Fee Simple
SqFt Source Assessor
Special Listing Condition Standard
Read Less Info
Want to know what your home might be worth? Contact us for a FREE valuation!

Our team is ready to help you sell your home for the highest possible price ASAP

Bought with JOY MARCUM • THE HOGAN GROUP-CHARLOTTESVILLE

Making real estate simple, fun and easy for you!






