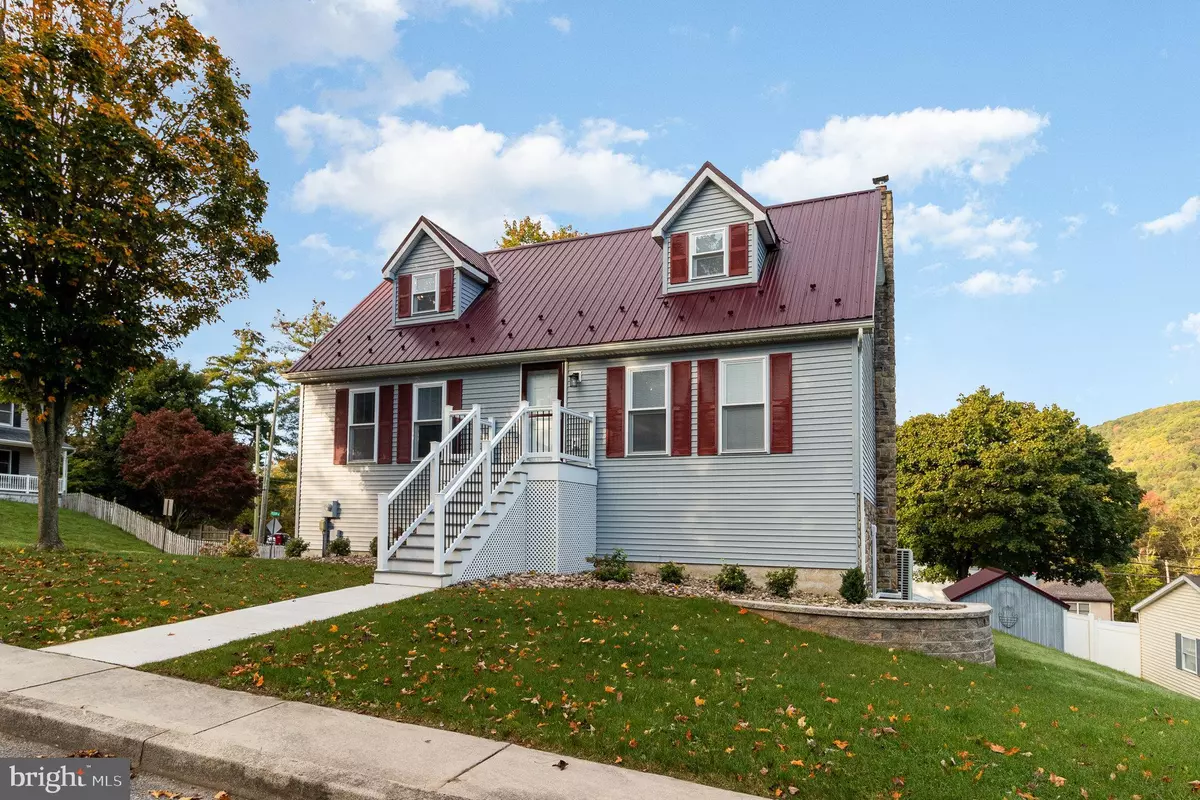$268,500
$268,500
For more information regarding the value of a property, please contact us for a free consultation.
3 Beds
3 Baths
1,556 SqFt
SOLD DATE : 02/21/2024
Key Details
Sold Price $268,500
Property Type Single Family Home
Sub Type Detached
Listing Status Sold
Purchase Type For Sale
Square Footage 1,556 sqft
Price per Sqft $172
Subdivision Liberty Woods
MLS Listing ID PACB2026452
Sold Date 02/21/24
Style Cape Cod
Bedrooms 3
Full Baths 2
Half Baths 1
HOA Y/N N
Abv Grd Liv Area 1,256
Originating Board BRIGHT
Year Built 1995
Annual Tax Amount $2,212
Tax Year 2010
Lot Size 8,276 Sqft
Acres 0.19
Property Description
Discover the perfect blend of classic charm and modern elegance in this updated Cape Cod residence. Nestled against a picturesque backdrop of majestic mountains, this 3-bedroom, 2.5-bathroom home is a haven of comfort and style. As you step inside, the warm ambiance invites you to explore the seamless fusion of classic design and contemporary amenities. The heart of the home, the kitchen, boasts sleek granite countertops, creating a sophisticated space for culinary endeavors and entertaining guests. Modern appliances and stylish fixtures complement the timeless appeal of the Cape Cod architecture. The spacious living areas are bathed in natural light, creating an inviting atmosphere for relaxation and gatherings. Escape to the tranquility of the large master bedroom, a private retreat featuring an ensuite master bath. The remaining two bedrooms provide comfortable accommodations for family or guests, while the additional 1.5 baths ensure convenience and privacy. A standout feature of this home is the finished basement with your own bar. Outside, the beauty of nature unfolds as you enjoy the captivating mountain views from your back door. Whether sipping morning coffee on the back deck or hosting a barbecue in the backyard, the outdoor spaces are designed for both relaxation and entertainment. Immerse yourself in the allure of a home where classic charm meets contemporary comfort, and where every detail has been thoughtfully curated for modern living. Don't miss the opportunity to make this Cape Cod retreat with mountain views your new home. Schedule a showing today and experience the magic for yourself. Welcome home!
Location
State PA
County Cumberland
Area Mt Holly Springs Boro (14423)
Zoning RESIDENTIAL
Rooms
Other Rooms Living Room, Dining Room, Primary Bedroom, Bedroom 2, Bedroom 3, Kitchen, Family Room, Laundry, Bathroom 1, Bathroom 2, Half Bath
Basement Daylight, Partial, Walkout Level, Partially Finished, Garage Access
Main Level Bedrooms 2
Interior
Interior Features Ceiling Fan(s), Entry Level Bedroom, Floor Plan - Traditional, Dining Area, Skylight(s), Primary Bath(s), Upgraded Countertops
Hot Water Electric
Heating Heat Pump(s)
Cooling Central A/C
Flooring Ceramic Tile, Laminated, Vinyl
Equipment Microwave, Dishwasher, Oven/Range - Electric
Fireplace N
Appliance Microwave, Dishwasher, Oven/Range - Electric
Heat Source Electric
Laundry Lower Floor
Exterior
Exterior Feature Deck(s), Patio(s), Balcony
Garage Garage - Side Entry, Inside Access, Basement Garage
Garage Spaces 2.0
Fence Vinyl, Privacy
Waterfront N
Water Access N
View Mountain, Panoramic, Trees/Woods
Roof Type Metal
Street Surface Paved
Accessibility 2+ Access Exits
Porch Deck(s), Patio(s), Balcony
Road Frontage Boro/Township
Parking Type Attached Garage, Driveway, Off Street
Attached Garage 2
Total Parking Spaces 2
Garage Y
Building
Lot Description Corner, Front Yard, Landscaping, Rear Yard
Story 1.5
Foundation Block
Sewer Public Sewer
Water Private
Architectural Style Cape Cod
Level or Stories 1.5
Additional Building Above Grade, Below Grade
Structure Type Dry Wall
New Construction N
Schools
Elementary Schools Mt Holly Springs
Middle Schools Lamberton
High Schools Carlisle Area
School District Carlisle Area
Others
Senior Community No
Tax ID 23-35-2316-066
Ownership Fee Simple
SqFt Source Estimated
Security Features Smoke Detector
Acceptable Financing Conventional, VA, FHA, Cash, USDA
Listing Terms Conventional, VA, FHA, Cash, USDA
Financing Conventional,VA,FHA,Cash,USDA
Special Listing Condition Standard
Read Less Info
Want to know what your home might be worth? Contact us for a FREE valuation!

Our team is ready to help you sell your home for the highest possible price ASAP

Bought with Collin Michael Boyer • Real of Pennsylvania

Making real estate simple, fun and easy for you!






