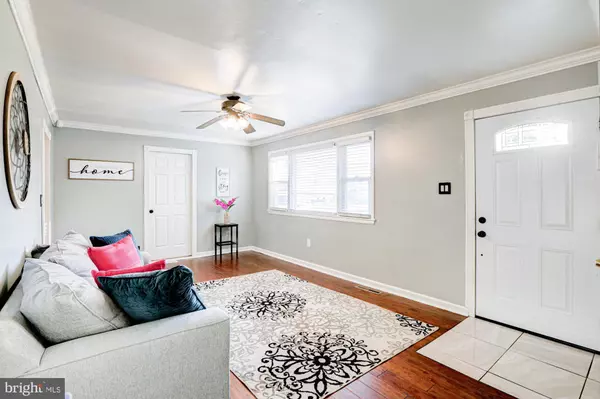$265,000
$264,900
For more information regarding the value of a property, please contact us for a free consultation.
3 Beds
1 Bath
900 SqFt
SOLD DATE : 02/19/2024
Key Details
Sold Price $265,000
Property Type Single Family Home
Sub Type Detached
Listing Status Sold
Purchase Type For Sale
Square Footage 900 sqft
Price per Sqft $294
Subdivision Swanwyck
MLS Listing ID DENC2052172
Sold Date 02/19/24
Style Ranch/Rambler
Bedrooms 3
Full Baths 1
HOA Y/N N
Abv Grd Liv Area 900
Originating Board BRIGHT
Year Built 1956
Annual Tax Amount $1,135
Tax Year 2022
Lot Size 10,019 Sqft
Acres 0.23
Lot Dimensions 111.40 x 106.30
Property Description
New reduced price!! This lovely ranch home with 3 bedrooms and a recently renovated full bathroom is the perfect home for buyers that prefer one floor living. Enter the home into the bright, airy living room with fresh new paint throughout. The eat in kitchen with a breakfast area has new white cabinetry, granite countertops, ceramic tile backsplash, stainless steel appliances, gas top cooking, double sink and recessed lighting also offers enough space for you to create your own gourmet coffee bar. Located on a large corner lot with a fenced in yard, a one car garage and an oversized driveway for larger vehicles. For those that love the outdoors there are plenty of possibilities in the backyard....create your own vegetable or flower garden or relax on a cool, crisp evening at the fire pit roasting marshmallows. How about just sitting outside under the backyard covered porch and enjoying a cup of tea in the morning or a cup of hot apple cider in the upcoming fall season? Convenient location to shopping centers, grocery stores, restaurants, fitness centers and interstates I-95, I-495, I-295. Make an appointment today to see the interior of this home and make an offer before someone else does! All you need to do…is move in!
Location
State DE
County New Castle
Area New Castle/Red Lion/Del.City (30904)
Zoning NC6.5
Rooms
Main Level Bedrooms 3
Interior
Interior Features Entry Level Bedroom, Kitchen - Eat-In, Kitchen - Table Space
Hot Water Electric
Heating Forced Air
Cooling Central A/C
Fireplace N
Heat Source Natural Gas
Exterior
Parking Features Garage - Front Entry
Garage Spaces 5.0
Fence Fully, Wood
Water Access N
Accessibility Entry Slope <1'
Attached Garage 1
Total Parking Spaces 5
Garage Y
Building
Story 1
Foundation Slab
Sewer Public Sewer
Water Public
Architectural Style Ranch/Rambler
Level or Stories 1
Additional Building Above Grade, Below Grade
New Construction N
Schools
School District Colonial
Others
Senior Community No
Tax ID 10-015.10-252
Ownership Fee Simple
SqFt Source Assessor
Acceptable Financing Cash, Conventional, FHA, VA
Listing Terms Cash, Conventional, FHA, VA
Financing Cash,Conventional,FHA,VA
Special Listing Condition Standard
Read Less Info
Want to know what your home might be worth? Contact us for a FREE valuation!

Our team is ready to help you sell your home for the highest possible price ASAP

Bought with Amanda Bradford • Crown Homes Real Estate

Making real estate simple, fun and easy for you!






