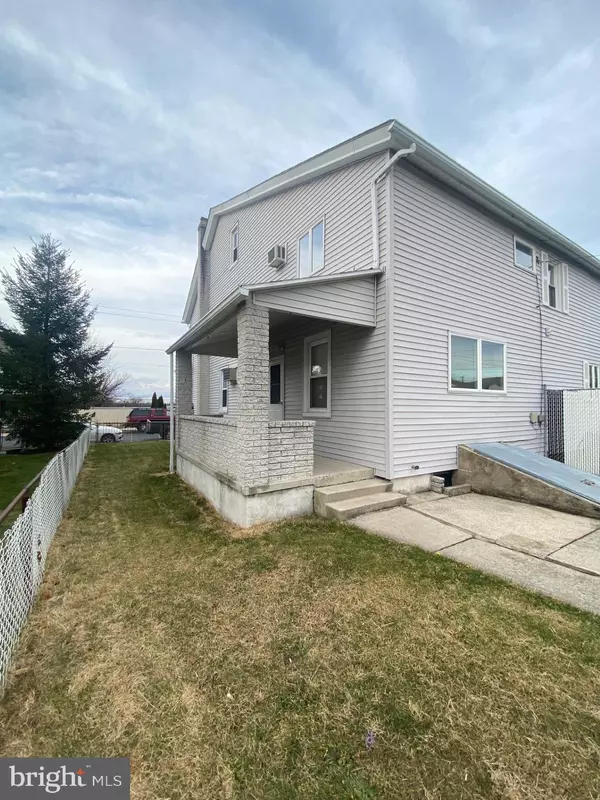$107,900
$107,900
For more information regarding the value of a property, please contact us for a free consultation.
3 Beds
1 Bath
1,344 SqFt
SOLD DATE : 02/23/2024
Key Details
Sold Price $107,900
Property Type Single Family Home
Sub Type Twin/Semi-Detached
Listing Status Sold
Purchase Type For Sale
Square Footage 1,344 sqft
Price per Sqft $80
Subdivision Summit Hill Borough
MLS Listing ID PACC2003578
Sold Date 02/23/24
Style Colonial
Bedrooms 3
Full Baths 1
HOA Y/N N
Abv Grd Liv Area 1,344
Originating Board BRIGHT
Year Built 1880
Annual Tax Amount $2,280
Tax Year 2023
Lot Dimensions 30 x 125
Property Description
MULTIPLE OFFERS RECEIVED, HIGHEST & BEST OFFERS DUE by 12/11, 5PM**
Wow, here is an affordable home in move right in condition!! Features a large fenced yard with firepit, front and side covered porches for entertaining friends and family. There is a 2 car detached garage and also off street parking for an additional car! No worries for winter parking here!! Once inside you'll enter into the front living room area which leads into a spacious family room with a wall air conditioner. Follow through into the spacious eat in kitchen including electric range. Upstairs you'll find 3 generous sized bedrooms, (wall A/C in back bedroom) and main bathroom. The heated attic with closet and storage areas can possibly be 4th bedroom. In the lower level there is a convenient 1/2 bath area along with the laundry room including the washer and dryer appliances! Perfect location, short walk to parks, corner store, just a short drive to conveniences, Mauch Chunk Lake Park and Historic Downtown Jim Thorpe. Offered at $107,900!! Call now for your private showing appointment!
Location
State PA
County Carbon
Area Summit Hill Boro (13420)
Zoning R3
Rooms
Other Rooms Living Room, Bedroom 2, Bedroom 3, Kitchen, Family Room, Bedroom 1, Bathroom 1, Attic
Basement Full, Unfinished, Outside Entrance
Interior
Hot Water Oil, S/W Changeover
Heating Hot Water
Cooling Wall Unit
Flooring Carpet, Vinyl
Fireplace N
Heat Source Oil
Exterior
Parking Features Garage Door Opener
Garage Spaces 3.0
Water Access N
Roof Type Fiberglass,Asphalt
Accessibility None
Total Parking Spaces 3
Garage Y
Building
Lot Description Cleared, Interior, Rear Yard, SideYard(s)
Story 2.5
Foundation Concrete Perimeter
Sewer Public Sewer
Water Public
Architectural Style Colonial
Level or Stories 2.5
Additional Building Above Grade, Below Grade
New Construction N
Schools
School District Panther Valley
Others
Senior Community No
Tax ID 115A-54-J31
Ownership Fee Simple
SqFt Source Assessor
Acceptable Financing Cash, Conventional, FHA, USDA, VA
Listing Terms Cash, Conventional, FHA, USDA, VA
Financing Cash,Conventional,FHA,USDA,VA
Special Listing Condition Standard
Read Less Info
Want to know what your home might be worth? Contact us for a FREE valuation!

Our team is ready to help you sell your home for the highest possible price ASAP

Bought with NON MEMBER • Non Subscribing Office

Making real estate simple, fun and easy for you!






