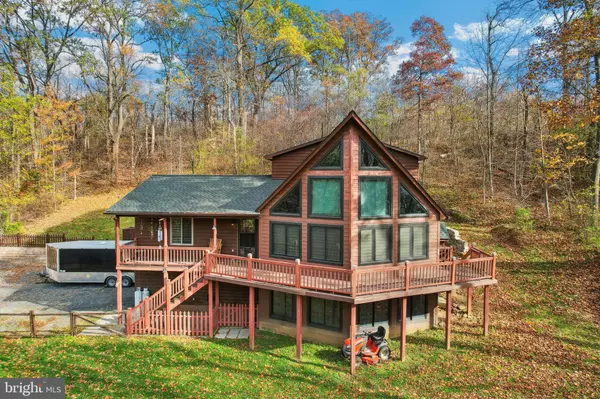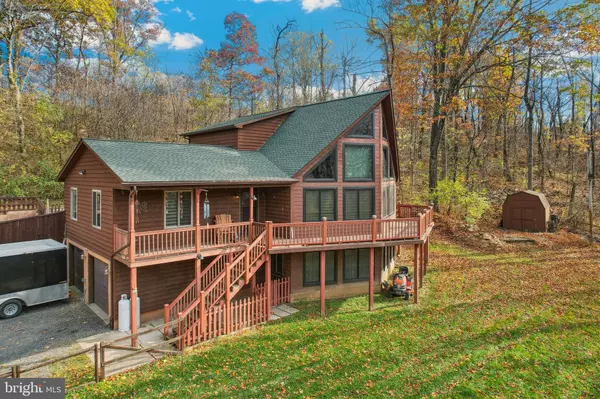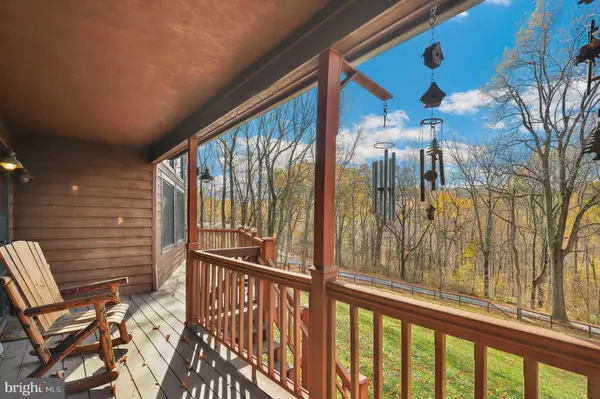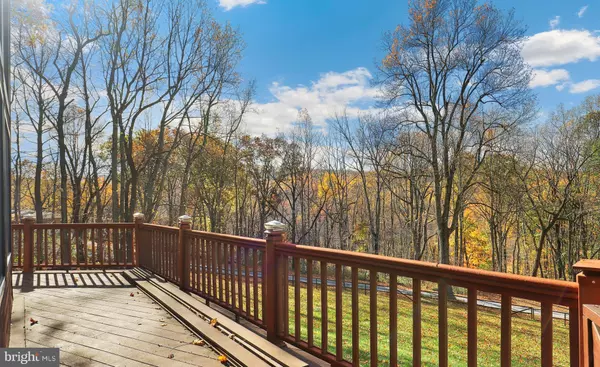$596,000
$595,000
0.2%For more information regarding the value of a property, please contact us for a free consultation.
3 Beds
3 Baths
1,870 SqFt
SOLD DATE : 02/23/2024
Key Details
Sold Price $596,000
Property Type Single Family Home
Sub Type Detached
Listing Status Sold
Purchase Type For Sale
Square Footage 1,870 sqft
Price per Sqft $318
Subdivision Apple Mt Lake South
MLS Listing ID VAWR2007008
Sold Date 02/23/24
Style Chalet
Bedrooms 3
Full Baths 3
HOA Fees $41/ann
HOA Y/N Y
Abv Grd Liv Area 1,870
Originating Board BRIGHT
Year Built 2001
Annual Tax Amount $2,186
Tax Year 2022
Lot Size 3.000 Acres
Acres 3.0
Property Description
Incredible opportunity to own a chalet in Apple Mountain Lake! Private retreat with stunning views from anywhere in the home situated on 3 Acres surrounded by trees. As you enter, you'll be greeted by soaring vaulted ceilings in the main living area, creating a spacious and open atmosphere. The A-line frame design allows for an abundance of natural light to fill the home through the floor-to-ceiling windows. The open concept layout seamlessly connects the living room, kitchen, and dining room, making it perfect for entertaining guests. Enjoy a cozy night in by the fireplace at the center of it all. Gorgeously updated kitchen with custom cabinets, farm sink, slate backsplash, stainless steel appliances, and island with breakfast bar. Upstairs, you will find a spacious primary bedroom with a private en suite bathroom. Bathroom features double sinks, custom shower, and spacious closet. Two additional bedrooms and a full bathroom are located on the main level. Unfinished basement with custom oversized windows, a newly finished full bathroom, and bonus room with an oversized closet. This versatile space can be used as a home office, gym, or guest bedroom, offering endless possibilities. The property also includes a two-car garage and three sheds for additional storage. Screened-in sunroom off the dining room leads to the deck that extends the length of the home, providing a perfect spot to relax and enjoy the surrounding nature. An above-ground deck pool adds to the backyard oasis. The home has had one original owner and has been well-maintained, with a new roof in 2023, HVAC system in 2017, water heater in 2016, and an enclosed fence for added security. Located in close proximity to Shenandoah National Park, the Appalachian Trail, Skyline Caverns, the Rappahannock River, and the shops of historic Front Royal. Beautiful place to live or vacation - come fall in love with all this home has to offer!
Location
State VA
County Warren
Zoning R
Rooms
Basement Partially Finished
Main Level Bedrooms 2
Interior
Interior Features Ceiling Fan(s), Entry Level Bedroom, Family Room Off Kitchen, Floor Plan - Traditional, Wood Floors, Recessed Lighting, Dining Area, Formal/Separate Dining Room
Hot Water Electric
Heating Forced Air
Cooling Central A/C
Flooring Hardwood, Ceramic Tile, Concrete, Laminated
Fireplaces Number 1
Fireplaces Type Gas/Propane
Equipment Dryer, Washer, Cooktop, Dishwasher, Refrigerator, Icemaker, Stove, Stainless Steel Appliances
Fireplace Y
Appliance Dryer, Washer, Cooktop, Dishwasher, Refrigerator, Icemaker, Stove, Stainless Steel Appliances
Heat Source Electric
Laundry Has Laundry
Exterior
Exterior Feature Deck(s), Patio(s), Wrap Around
Garage Spaces 6.0
Fence Wood
Waterfront N
Water Access N
Accessibility None
Porch Deck(s), Patio(s), Wrap Around
Total Parking Spaces 6
Garage N
Building
Story 2
Foundation Permanent, Other
Sewer On Site Septic
Water Well
Architectural Style Chalet
Level or Stories 2
Additional Building Above Grade, Below Grade
New Construction N
Schools
Elementary Schools Hilda J. Barbour
High Schools Warren County
School District Warren County Public Schools
Others
HOA Fee Include Common Area Maintenance,Snow Removal
Senior Community No
Tax ID 31C 72
Ownership Fee Simple
SqFt Source Assessor
Special Listing Condition Standard
Read Less Info
Want to know what your home might be worth? Contact us for a FREE valuation!

Our team is ready to help you sell your home for the highest possible price ASAP

Bought with Stephen J Kott • Ross Real Estate

Making real estate simple, fun and easy for you!






