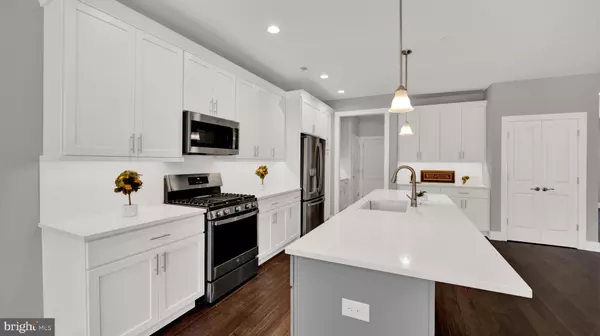$635,000
$670,000
5.2%For more information regarding the value of a property, please contact us for a free consultation.
3 Beds
3 Baths
2,825 SqFt
SOLD DATE : 02/23/2024
Key Details
Sold Price $635,000
Property Type Townhouse
Sub Type Interior Row/Townhouse
Listing Status Sold
Purchase Type For Sale
Square Footage 2,825 sqft
Price per Sqft $224
Subdivision Townhomes At Riverwalk
MLS Listing ID NJMX2004072
Sold Date 02/23/24
Style Contemporary
Bedrooms 3
Full Baths 2
Half Baths 1
HOA Fees $386/mo
HOA Y/N Y
Abv Grd Liv Area 2,825
Originating Board BRIGHT
Year Built 2023
Annual Tax Amount $3,766
Tax Year 2022
Lot Dimensions 0.00 x 0.00
Property Description
Summer Sale!
Still time to customize and add upgrades!
3 bedroom 2.5 bath Fairview Model - Interior Unit. Delivery June/July.
48+ age requirement units still available!
Get here first. Limited availability left in the friendly and robust community of The Townhomes at RiverWalk. Have the pleasure of customizing your own luxurious 55+ Active Adult Community townhome for great beginnings in the next chapter of your life. Quality construction/ building materials, energy efficient Anderson 400 series double hung windows , non-maintenance exterior that includes James Hardi cement siding, 30 year architectural shingle roof, decorative walnut wood grain beadboard "2-car garage" door for ALL units, three-level hydraulic elevator (optional), and so much more.
The open floor plan dramatizes the versatile interior of distinction for today, tomorrow, and beyond. Generous space and flexibility for your furnishings and plenty of closet/storage space too. Live modern with a gourmet kitchen enhanced with top-rated stainless steel appliances, yards of quartz countertops, and stylish custom soft close wood cabinets, tile backsplash, and above-range microwave has 6" vent to exterior. Easy on/off by remote gas fireplace, 9' high ceilings first floor/8' high ceiling second floor, 5" floor molding, 4" recessed LED lights, brushed nickel fixtures, and 5" wide hardwood floor planks (1st floor & hallway upstairs), solid oak steps with painted risers and metal balusters are all standard features.
Upstairs...The private master suite promotes harmony and is spacious enough for reading chairs. There is a large walk-in closet, tray ceiling, and a blissfully serene bath featuring a 5' soaking tub, 36" x 60" shower with seat, quartz top vanity, and dual under-mount sinks.
Two other inviting bedrooms with considerable sized closets share a well appointed full bath plus a convenient laundry room. Enjoy extra living space on the third floor with a flex room for unlimited ideas of multipurpose uses.
Extra value items include: Carrier HVAC system with programmable Honeywell thermostat, 50-gallon gas hot water heater, and independent sprinkler system for each townhome.
Verizon and/or Comcast available. Quick delivery homes are available. Enjoy the scenic Millstone River Hiking Trail, NYC bus transportation, easy drive to NYC/PHL train station, and a quick drive to downtown Princeton.
Clubhouse includes: Virtual Game Room, Fitness Center, Indoor Swimming Pool, Movie Theater, Card Room, DIY Studio, and much more for mind/body health.
The Ultimate Suburban Lifestyle awaits you in this small enclave of 44 dream pleasing townhomes. 10 year builder warranty included.
Photos are of model home - #12 Riverview
Location
State NJ
County Middlesex
Area Plainsboro Twp (21218)
Zoning RES
Rooms
Other Rooms Living Room, Dining Room, Primary Bedroom, Bedroom 2, Bedroom 3, Kitchen, Breakfast Room, Recreation Room, Attic
Interior
Interior Features Carpet, Floor Plan - Open, Kitchen - Gourmet, Kitchen - Island, Pantry, Soaking Tub, Sprinkler System, Tub Shower, Upgraded Countertops, Wood Floors, Recessed Lighting, Walk-in Closet(s)
Hot Water Natural Gas
Heating Forced Air
Cooling Central A/C
Flooring Ceramic Tile, Hardwood, Partially Carpeted, Vinyl
Fireplaces Number 1
Fireplaces Type Fireplace - Glass Doors, Mantel(s), Gas/Propane
Equipment Built-In Microwave, Built-In Range, Dishwasher, Microwave, Oven/Range - Gas, Refrigerator, Water Heater
Fireplace Y
Window Features Double Hung,Energy Efficient
Appliance Built-In Microwave, Built-In Range, Dishwasher, Microwave, Oven/Range - Gas, Refrigerator, Water Heater
Heat Source Natural Gas
Laundry Upper Floor
Exterior
Exterior Feature Deck(s)
Garage Inside Access, Garage - Front Entry, Garage Door Opener
Garage Spaces 4.0
Utilities Available Cable TV Available, Natural Gas Available, Under Ground
Amenities Available Jog/Walk Path
Waterfront N
Water Access N
Roof Type Pitched,Shingle
Accessibility Low Pile Carpeting, 32\"+ wide Doors, 36\"+ wide Halls
Porch Deck(s)
Parking Type Attached Garage, Driveway, Parking Lot
Attached Garage 2
Total Parking Spaces 4
Garage Y
Building
Story 3
Foundation Slab
Sewer Public Sewer
Water Public
Architectural Style Contemporary
Level or Stories 3
Additional Building Above Grade, Below Grade
New Construction Y
Schools
School District West Windsor-Plainsboro Regional
Others
Pets Allowed N
HOA Fee Include Common Area Maintenance,Lawn Maintenance,Pool(s),Snow Removal,Trash
Senior Community Yes
Age Restriction 55
Tax ID 18-01703-00044
Ownership Fee Simple
SqFt Source Assessor
Security Features Sprinkler System - Indoor
Special Listing Condition Standard
Read Less Info
Want to know what your home might be worth? Contact us for a FREE valuation!

Our team is ready to help you sell your home for the highest possible price ASAP

Bought with Donna M Murray • BHHS Fox & Roach - Princeton

Making real estate simple, fun and easy for you!






