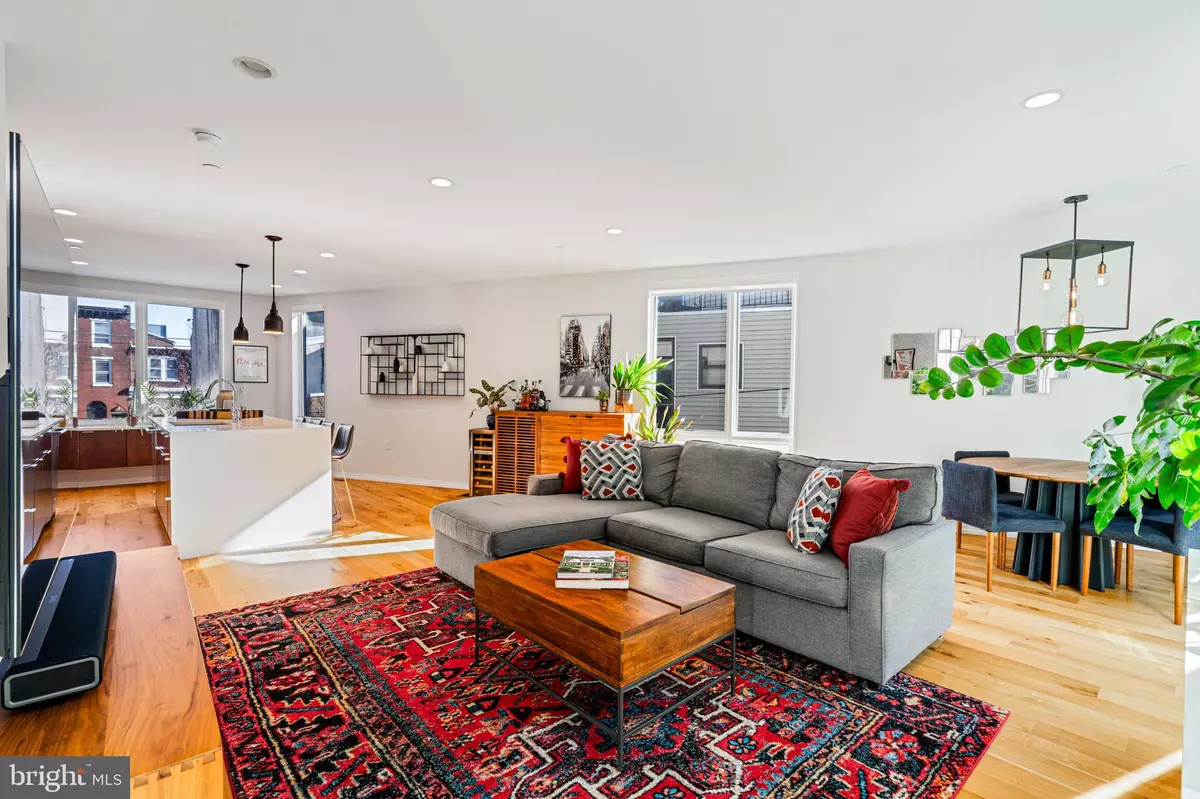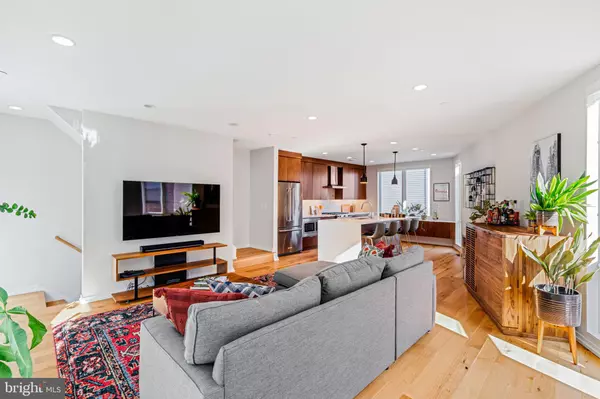$765,000
$765,000
For more information regarding the value of a property, please contact us for a free consultation.
3 Beds
3 Baths
2,345 SqFt
SOLD DATE : 02/27/2024
Key Details
Sold Price $765,000
Property Type Townhouse
Sub Type End of Row/Townhouse
Listing Status Sold
Purchase Type For Sale
Square Footage 2,345 sqft
Price per Sqft $326
Subdivision Northern Liberties
MLS Listing ID PAPH2297558
Sold Date 02/27/24
Style Contemporary
Bedrooms 3
Full Baths 3
HOA Y/N N
Abv Grd Liv Area 1,900
Originating Board BRIGHT
Year Built 2015
Annual Tax Amount $2,527
Tax Year 2022
Lot Size 792 Sqft
Acres 0.02
Lot Dimensions 28.00 x 61.00
Property Description
Welcome to 939 North Leithgow – a sun-soaked corner residence meticulously crafted by Callahan Ward, nestled in the heart of Northern Liberties! This home boasts four floors flooded with natural light and is a testament to thoughtful design and construction.
As you arrive, effortlessly park your car in the rear carport, providing convenient access to this home. A large coat closet welcomes you, ready to house your outdoor essentials before venturing further into the house. The first floor features a versatile bedroom currently used as an office space, showcasing a spacious closet and an ensuite bathroom—a sophisticated oasis—with a stylish stall shower and single sink vanity.
On the second floor, an airy layout unfolds, housing an open kitchen, dining, and living space. The kitchen is a chef's delight, featuring a substantial island, abundant storage, pristine white quartz counters, onyx tile backsplash, and KitchenAid appliances. This open-concept space is designed for hosting, seamlessly integrating a bar area and charming dining nook into the living room.
Proceed to the third floor, where the owner's suite awaits, with a generous walk-in closet and a bath illuminated by natural light. This spa-like bathroom boasts a dual sink vanity and an oversized seamless glass shower. This floor also features a stacked laundry closet with built-in shelves and drawers.
Ascend to the fourth floor to find another sun-soaked bedroom and a full bathroom, including a shower/tub combo and single sink vanity, alongside a well-sized closet. Step out onto the west-facing deck—a spacious retreat for relaxation and entertainment, capturing city skyline views and beautiful sunsets.
The finished basement, adorned with lofty ceilings, offers a versatile space—ideal for a media room, personal fitness area, and/or an extra guest room. Storage is also a breeze on this floor with 3 spacious closets.
Throughout the home, discover natural marble, tasteful neutral ceramic tiles, oversized windows, and solid birch flooring, adding a touch of timeless elegance. The home also features dual-zoned HVAC, motorized blinds, and 4 years remaining on tax abatement! Set in the vibrant Northern Liberties neighborhood, this home is just minutes from award-winning restaurants near the Piazza and Fishtown, wonderful parks, coffee shops, and major highways and public transportation. Enjoy the vibrancy of city living while being tucked away on a lovely quiet street.
Location
State PA
County Philadelphia
Area 19123 (19123)
Zoning RSA5
Rooms
Basement Full, Partially Finished
Main Level Bedrooms 3
Interior
Hot Water Natural Gas
Heating Forced Air
Cooling Central A/C
Fireplace N
Heat Source Natural Gas
Exterior
Garage Spaces 1.0
Waterfront N
Water Access N
Accessibility None
Total Parking Spaces 1
Garage N
Building
Story 3
Foundation Other
Sewer Public Sewer
Water Public
Architectural Style Contemporary
Level or Stories 3
Additional Building Above Grade, Below Grade
New Construction N
Schools
School District The School District Of Philadelphia
Others
Senior Community No
Tax ID 057108210
Ownership Fee Simple
SqFt Source Assessor
Special Listing Condition Standard
Read Less Info
Want to know what your home might be worth? Contact us for a FREE valuation!

Our team is ready to help you sell your home for the highest possible price ASAP

Bought with Max Karasick • Keller Williams Main Line

Making real estate simple, fun and easy for you!






