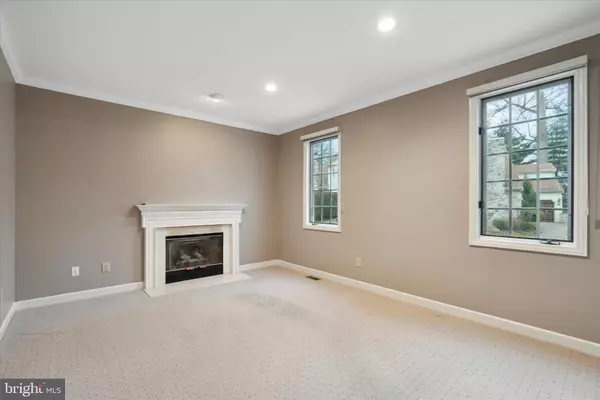$535,000
$499,900
7.0%For more information regarding the value of a property, please contact us for a free consultation.
3 Beds
3 Baths
2,301 SqFt
SOLD DATE : 02/23/2024
Key Details
Sold Price $535,000
Property Type Townhouse
Sub Type End of Row/Townhouse
Listing Status Sold
Purchase Type For Sale
Square Footage 2,301 sqft
Price per Sqft $232
Subdivision Park Place
MLS Listing ID PADE2060004
Sold Date 02/23/24
Style Colonial
Bedrooms 3
Full Baths 3
HOA Fees $240/mo
HOA Y/N Y
Abv Grd Liv Area 2,301
Originating Board BRIGHT
Year Built 1991
Annual Tax Amount $7,251
Tax Year 2023
Lot Size 871 Sqft
Acres 0.02
Lot Dimensions 0.00 x 0.00
Property Description
Offer deadline Saturday 1/20/24 with a decision by Sunday 1/21/24
Searching for that pristine pridefully maintained property? Here it is!!!! Looking as though it has been gently lived it. In the past 20 years only 1 occupant. Parking for 1 car on the beautiful pavers and 1 car inside the garage. Here you can enter the property through the mud/laundry room. This home has been freshly painted and this shows as you enter the bright large foyer covered with ceramic tile, perfect entrance way. To the left sits the formal living room with comfy carpeting and gas fireplace. Behind the living room lies the family room originally to be the 1st floor bedroom. Hardwood flooring, crown molding and 3 large sunlight windows adorn this wonderful living space. The foyer also offers a Full bathroom added to compliment the intended 1st floor future bedroom. Definitely something that can be completed by adding a wall & door. Large dining room adored with mirrors for a visual larger appearance. Oak cabinets and granite counters kitchen with hardwood flooring. There is a breakfast room attached with sliders to the deck, the deck has a great sun reducing retractable awning yet brings lots of sunshine in the breakfast room. The second level offers 3 bedrooms, 2 full bathrooms and an abundance of closet space. The primary bedroom entrance way is double door and grand with a dressing area between the master bath and bedroom. BRAND NEW primary gorgeous bathroom where you can chill and escape the daily stresses of the day. Presents double sinks, soaking tub and skylight, shower tiled stall and private toilet area. A beautiful retreat for sure. 2 additional bedrooms and hallway bathroom. The lower level offers a partially finished basement with berber carpeting and chair rails. New Hvac system installed 2022.
A great area for added family space. Also in the back of the basement is a large storage area with a cedar closet.
Rose Tree Park in Upper Providence Township, Park Place is within a few minutes of the Route 1 by-pass and the Blue Route. Within minutes to downtown Media Borough with its many shops and restaurants. Located in the desirable Rose Tree School district. Make your appointment today not many of these townhouses resale. Loving the area within walking distance to Rose Tree Park for all the festivities during the year. Property is being sold as is
Location
State PA
County Delaware
Area Upper Providence Twp (10435)
Zoning RES
Rooms
Other Rooms Living Room, Dining Room, Bedroom 2, Bedroom 3, Kitchen, Family Room, Basement, Foyer, Bedroom 1, Storage Room, Bathroom 1, Bathroom 2, Bathroom 3
Basement Combination, Partially Finished, Poured Concrete, Heated
Interior
Interior Features Breakfast Area, Carpet, Cedar Closet(s), Chair Railings, Crown Moldings, Dining Area, Floor Plan - Traditional, Kitchen - Galley, Kitchenette, Primary Bath(s), Recessed Lighting, Skylight(s), Soaking Tub, Stall Shower, Tub Shower, Walk-in Closet(s), Window Treatments, Wood Floors
Hot Water Natural Gas
Cooling Central A/C
Flooring Concrete, Carpet, Hardwood, Luxury Vinyl Tile
Fireplaces Number 1
Fireplaces Type Fireplace - Glass Doors, Gas/Propane, Mantel(s), Marble
Equipment Built-In Microwave, Built-In Range, Dishwasher
Furnishings No
Fireplace Y
Appliance Built-In Microwave, Built-In Range, Dishwasher
Heat Source Natural Gas
Laundry Main Floor
Exterior
Garage Garage - Front Entry, Garage Door Opener, Inside Access
Garage Spaces 1.0
Waterfront N
Water Access N
Roof Type Shingle
Accessibility >84\" Garage Door, Level Entry - Main
Parking Type Attached Garage, Driveway, Off Street
Attached Garage 1
Total Parking Spaces 1
Garage Y
Building
Lot Description Backs - Open Common Area, Corner
Story 3
Foundation Block
Sewer Public Sewer
Water Public
Architectural Style Colonial
Level or Stories 3
Additional Building Above Grade, Below Grade
New Construction N
Schools
Elementary Schools Rose Tree
Middle Schools Springton Lake
High Schools Penncrest
School District Rose Tree Media
Others
Pets Allowed Y
HOA Fee Include All Ground Fee,Common Area Maintenance,Insurance,Lawn Care Front,Lawn Care Rear,Lawn Care Side,Lawn Maintenance,Management,Snow Removal,Ext Bldg Maint
Senior Community No
Tax ID 35-00-01262-86
Ownership Fee Simple
SqFt Source Assessor
Security Features Carbon Monoxide Detector(s),Main Entrance Lock,Smoke Detector
Acceptable Financing Cash, Conventional, FHA, VA
Listing Terms Cash, Conventional, FHA, VA
Financing Cash,Conventional,FHA,VA
Special Listing Condition Standard
Pets Description No Pet Restrictions
Read Less Info
Want to know what your home might be worth? Contact us for a FREE valuation!

Our team is ready to help you sell your home for the highest possible price ASAP

Bought with Paul M Lott • Keller Williams Real Estate - West Chester

Making real estate simple, fun and easy for you!






