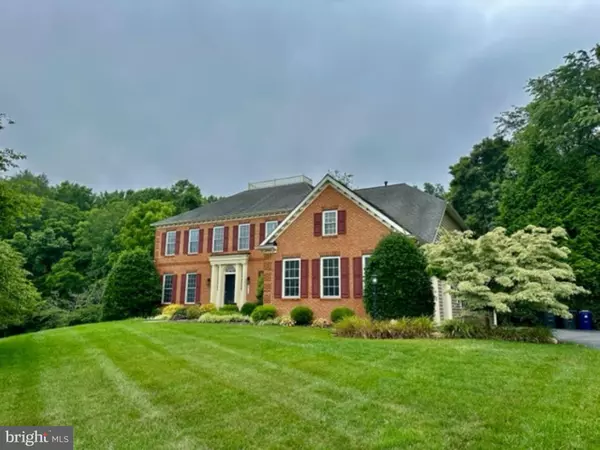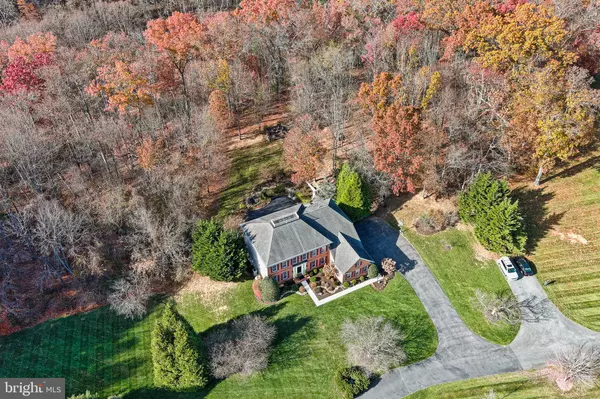$1,100,000
$1,149,000
4.3%For more information regarding the value of a property, please contact us for a free consultation.
5 Beds
5 Baths
6,660 SqFt
SOLD DATE : 02/28/2024
Key Details
Sold Price $1,100,000
Property Type Single Family Home
Sub Type Detached
Listing Status Sold
Purchase Type For Sale
Square Footage 6,660 sqft
Price per Sqft $165
Subdivision Lake Forest
MLS Listing ID MDCR2017384
Sold Date 02/28/24
Style Colonial
Bedrooms 5
Full Baths 4
Half Baths 1
HOA Fees $54/ann
HOA Y/N Y
Abv Grd Liv Area 4,726
Originating Board BRIGHT
Year Built 2004
Annual Tax Amount $8,559
Tax Year 2022
Lot Size 2.640 Acres
Acres 2.64
Property Description
Imagine a sprawling residential property nestled in a well established Finksburg community. Welcome to 4516 Sun Berry Drive... Offering the perfect blend of space & privacy. The landscape surrounding the property provides a natural buffer & a sense of privacy & tranquility. This expansive home offers a welcoming feel with spacious rooms that cater to both comfort & functionality. The outdoor area offers fantastic relaxation & recreation opportunities featuring a refreshing pool surrounded by lush & seasoned landscaping, multi-level deck with pergola & hot tub, fire pit & lots of open space. Inside, the home boasts 7,000 sq ft of sunlit living space, making it ideal for day to day family 'living' , hosting family gatherings & entertaining friends. Hardwood floors are showcased throughout the main & upper levels along with decorative finishes, recessed lights & ceiling fans. The main level offers an open concept featuring separate living & dining rooms, private office, half bath, cozy family room with gas fireplace & generous sized Kitchen with breakfast room & sitting area. Laundry and garage access are conveniently located off the kitchen. A front & rear staircase offer easy access to the upper level. Enjoy gorgeous property views from the primary bedroom large bathroom with ample closet/storage. Two additional bedrooms are spacious & offer a jack-n-jill bathroom configuration with updated bathrooms. A fourth bedroom has en suite bathroom. As you descend to the lower level, you enter a haven of relaxation & fun. A rustic bar area with live edge counter & tin backdrop is a focal point. Adjacent to the bar is multi-use space creating a laid-back atmosphere ideal for game nights, movie marathons, or simply unwinding after a long day. The room is equipped with everything from a pool table to a cozy gas fireplace & seamlessly connects to the outdoor area with large sliders to patio/pool. Well maintained by original owner with numerous system & cosmetic updates (See Features & Updates Document for ages of systems, etc.)
Location
State MD
County Carroll
Zoning R
Rooms
Other Rooms Living Room, Dining Room, Primary Bedroom, Bedroom 2, Bedroom 3, Bedroom 4, Kitchen, Game Room, Family Room, Breakfast Room, Exercise Room, Laundry, Maid/Guest Quarters, Other, Office, Recreation Room, Media Room, Primary Bathroom, Full Bath, Half Bath
Basement Daylight, Full, Fully Finished, Heated, Interior Access, Outside Entrance, Rear Entrance, Sump Pump, Walkout Level, Windows
Interior
Interior Features Breakfast Area, Bar, Ceiling Fan(s), Crown Moldings, Floor Plan - Open, Kitchen - Gourmet, Kitchen - Island, Kitchen - Table Space, Primary Bath(s), Recessed Lighting, Walk-in Closet(s), WhirlPool/HotTub, Wine Storage, Wood Floors
Hot Water Natural Gas
Heating Central, Forced Air
Cooling Central A/C, Ceiling Fan(s)
Flooring Hardwood, Carpet, Concrete
Fireplaces Number 2
Fireplaces Type Gas/Propane
Equipment Dishwasher, Disposal, Washer, Dryer, Oven - Wall, Cooktop, Refrigerator
Fireplace Y
Window Features Double Hung,Double Pane,Screens,Palladian
Appliance Dishwasher, Disposal, Washer, Dryer, Oven - Wall, Cooktop, Refrigerator
Heat Source Natural Gas
Laundry Main Floor
Exterior
Exterior Feature Deck(s), Patio(s)
Garage Garage - Side Entry, Garage Door Opener, Additional Storage Area, Inside Access
Garage Spaces 3.0
Pool Black Bottom, In Ground
Waterfront N
Water Access N
Roof Type Asphalt
Accessibility None
Porch Deck(s), Patio(s)
Parking Type Attached Garage
Attached Garage 3
Total Parking Spaces 3
Garage Y
Building
Lot Description Backs to Trees, Front Yard, Rear Yard, Secluded
Story 3
Foundation Other
Sewer Septic Exists
Water Well
Architectural Style Colonial
Level or Stories 3
Additional Building Above Grade, Below Grade
Structure Type Dry Wall,9'+ Ceilings,2 Story Ceilings
New Construction N
Schools
School District Carroll County Public Schools
Others
HOA Fee Include Snow Removal,Road Maintenance
Senior Community No
Tax ID 0704078179
Ownership Fee Simple
SqFt Source Assessor
Special Listing Condition Standard
Read Less Info
Want to know what your home might be worth? Contact us for a FREE valuation!

Our team is ready to help you sell your home for the highest possible price ASAP

Bought with Eleonora Don • EXP Realty, LLC

Making real estate simple, fun and easy for you!






