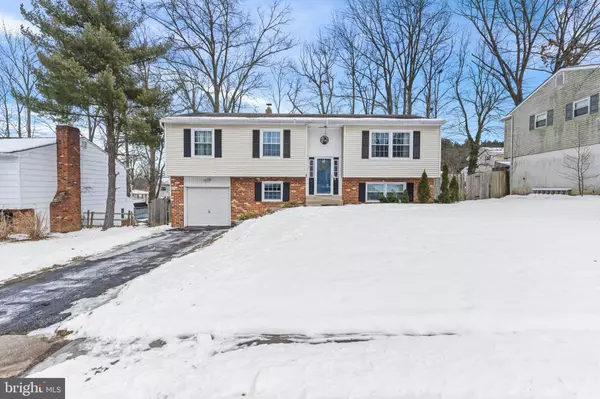$370,000
$370,000
For more information regarding the value of a property, please contact us for a free consultation.
4 Beds
3 Baths
1,800 SqFt
SOLD DATE : 02/29/2024
Key Details
Sold Price $370,000
Property Type Single Family Home
Sub Type Detached
Listing Status Sold
Purchase Type For Sale
Square Footage 1,800 sqft
Price per Sqft $205
Subdivision Edgebrooke
MLS Listing ID DENC2055286
Sold Date 02/29/24
Style Ranch/Rambler
Bedrooms 4
Full Baths 2
Half Baths 1
HOA Y/N N
Abv Grd Liv Area 1,260
Originating Board BRIGHT
Year Built 1977
Annual Tax Amount $2,380
Tax Year 2022
Lot Size 7,405 Sqft
Acres 0.17
Lot Dimensions 66.90 x 110.70
Property Description
This beautifully updated raised ranch-style residence is strategically located near Rt 1, I-95, and the Christiana Mall, offering both convenience and comfort. With a spacious interior, a one-car garage, and numerous recent upgrades, this home presents a fantastic opportunity for its fortunate new owner.
The main level boasts a generously sized living room with a dining area. The dining room connects to the updated kitchen. An updated spacious kitchen and a deck off the dining room extend the entertainment options, providing a perfect spot for socializing and grilling.
The open kitchen is a highlight of the home, showcasing updated cabinets, granite countertops, a stylish tile backsplash, hardwood flooring, and stainless steel appliances. The main level hosts three bedrooms, with the main bedroom featuring an updated full bath complete with a tile floor, tiled shower, and a modern vanity. The two additional bedrooms share an updated hallway bath, also adorned with tile, and a newer vanity.
The lower level offers a sizable open family room, enhanced by recessed lighting and a sliding glass door leading to the backyard. This versatile space is perfect for those seeking separate living areas or additional flexibility for various needs.
A comfortable living environment.
Location
State DE
County New Castle
Area Newark/Glasgow (30905)
Zoning NC6.5
Rooms
Basement Full
Main Level Bedrooms 4
Interior
Hot Water Electric
Heating Forced Air
Cooling Central A/C
Fireplace N
Heat Source Oil
Exterior
Parking Features Garage - Front Entry
Garage Spaces 1.0
Water Access N
Accessibility None
Attached Garage 1
Total Parking Spaces 1
Garage Y
Building
Story 2
Foundation Concrete Perimeter
Sewer Public Septic
Water Public
Architectural Style Ranch/Rambler
Level or Stories 2
Additional Building Above Grade, Below Grade
New Construction N
Schools
School District Christina
Others
Senior Community No
Tax ID 09-030.10-040
Ownership Fee Simple
SqFt Source Assessor
Acceptable Financing Cash, FHA, Conventional, VA
Listing Terms Cash, FHA, Conventional, VA
Financing Cash,FHA,Conventional,VA
Special Listing Condition Standard
Read Less Info
Want to know what your home might be worth? Contact us for a FREE valuation!

Our team is ready to help you sell your home for the highest possible price ASAP

Bought with Alan M Coffey • Rush Home

Making real estate simple, fun and easy for you!






