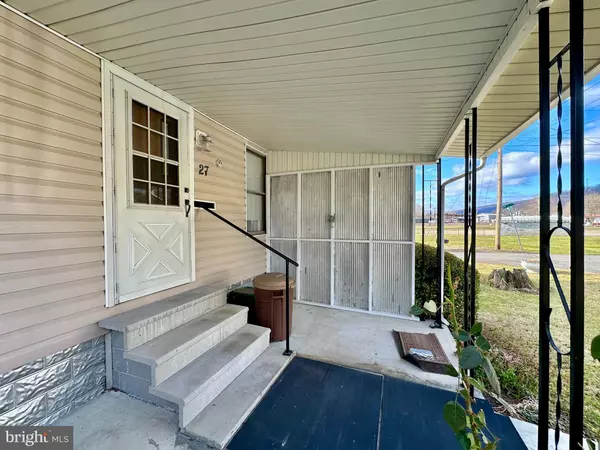$42,000
$45,000
6.7%For more information regarding the value of a property, please contact us for a free consultation.
3 Beds
1 Bath
1,320 SqFt
SOLD DATE : 02/29/2024
Key Details
Sold Price $42,000
Property Type Manufactured Home
Sub Type Manufactured
Listing Status Sold
Purchase Type For Sale
Square Footage 1,320 sqft
Price per Sqft $31
Subdivision Ridgeley
MLS Listing ID WVMI2002368
Sold Date 02/29/24
Style Ranch/Rambler
Bedrooms 3
Full Baths 1
HOA Y/N N
Abv Grd Liv Area 1,320
Originating Board BRIGHT
Year Built 1976
Annual Tax Amount $175
Tax Year 2022
Lot Size 3,484 Sqft
Acres 0.08
Property Description
MOVE-IN READY 3 BED, 1 BATH TRAILER! Welcome to 27 Pecan Street! This property is located in Ridgeley and sits on a dead-end street next to a baseball field. This circa 1976 double wide has been lovingly maintained and is ready for its new occupant. The main living space offers a living room, formal dining area, a den and kitchen. There are three bedrooms, two of which are quite spacious and one has a walk-in closet! There is a full bathroom and a convenient laundry area in the hall. Outside, there is a small front porch and a storage unit. NEW central air unit Spring 2023. Whether you live here yourself or purchase it as a rental, it is very clean and ready for someone to move right in. Sold as is. Furniture conveys if buyer would like.
Location
State WV
County Mineral
Zoning 108
Rooms
Other Rooms Living Room, Dining Room, Bedroom 2, Bedroom 3, Kitchen, Den, Bedroom 1, Bathroom 1
Main Level Bedrooms 3
Interior
Interior Features Breakfast Area, Carpet, Ceiling Fan(s), Dining Area, Entry Level Bedroom, Floor Plan - Traditional, Formal/Separate Dining Room, Tub Shower, Walk-in Closet(s)
Hot Water Electric
Heating Forced Air
Cooling Central A/C
Fireplace N
Heat Source Oil
Laundry Main Floor
Exterior
Exterior Feature Porch(es)
Waterfront N
Water Access N
View Mountain, City
Accessibility None
Porch Porch(es)
Parking Type On Street
Garage N
Building
Lot Description Level, Corner
Story 1
Sewer Public Sewer
Water Public
Architectural Style Ranch/Rambler
Level or Stories 1
Additional Building Above Grade, Below Grade
New Construction N
Schools
Elementary Schools Call School Board
Middle Schools Frankfort
High Schools Frankfort
School District Mineral County Schools
Others
Senior Community No
Tax ID 05 1001600010000
Ownership Fee Simple
SqFt Source Estimated
Acceptable Financing Cash
Listing Terms Cash
Financing Cash
Special Listing Condition Standard
Read Less Info
Want to know what your home might be worth? Contact us for a FREE valuation!

Our team is ready to help you sell your home for the highest possible price ASAP

Bought with Allyson M. Litten • Mountainside Home Realty

Making real estate simple, fun and easy for you!






