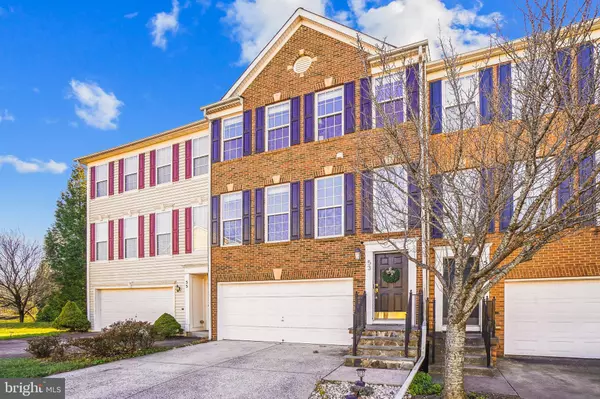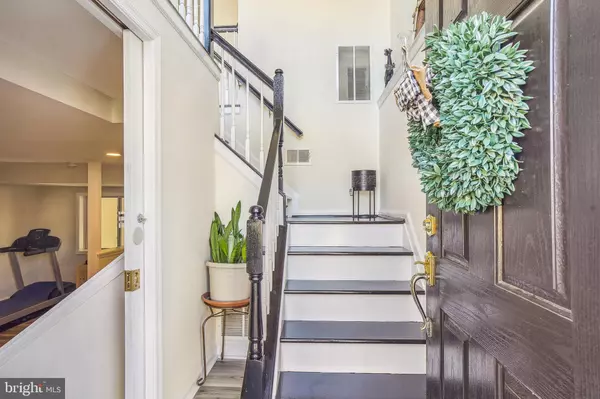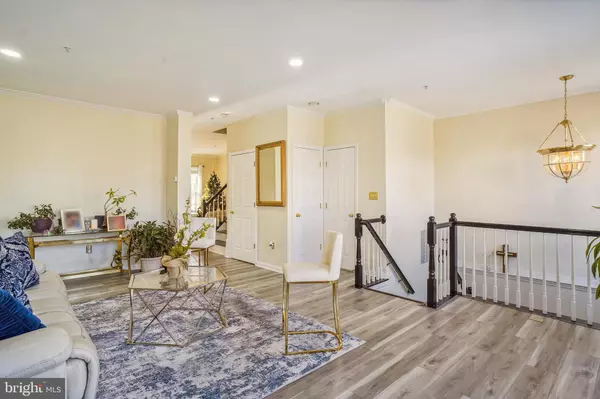$555,000
$560,000
0.9%For more information regarding the value of a property, please contact us for a free consultation.
3 Beds
4 Baths
2,792 SqFt
SOLD DATE : 02/29/2024
Key Details
Sold Price $555,000
Property Type Townhouse
Sub Type Interior Row/Townhouse
Listing Status Sold
Purchase Type For Sale
Square Footage 2,792 sqft
Price per Sqft $198
Subdivision Hidden Creek
MLS Listing ID MDMC2115828
Sold Date 02/29/24
Style Colonial
Bedrooms 3
Full Baths 3
Half Baths 1
HOA Fees $100/mo
HOA Y/N Y
Abv Grd Liv Area 1,892
Originating Board BRIGHT
Year Built 2003
Annual Tax Amount $5,595
Tax Year 2023
Lot Size 1,874 Sqft
Acres 0.04
Property Description
***MULTIPLE OFFERS RECEIVED, SELLER HAS SET OFFER DEADLINE OF 8PM SATURDAY JANUARY 27, 2024 (1/27/24) - PLEASE HAVE YOUR HIGHEST AND BEST SUBMITTED BY THEN***Welcome to this gorgeous 3 BR, 3.5 Bath super spacious townhouse located in the wonderful community of Hidden Creek! This beautiful home boasts approx. 2800 sqft of finished living space! The main level features an open floor plan with gorgeous Luxurious Vinyl Plank flooring throughout, 9ft tall ceilings, recessed lighting, and lots of large/oversized windows that allow tons of natural light. Begin your tour with a grand two-story foyer and Palladian window, followed by a massive living room and Beautiful kitchen with 42” custom cabinetry and a center Island. Spacious family room off the kitchen with gas fireplace and wall-mounted TV. Separate dining area with sliding glass doors that leads to a private deck that overlooks green space with peaceful views, ideal for entertaining and outdoor living. The upper level features a spacious Master suite w/ 2 walk-in closets plus a Master bath with a corner soaking tub, a separate glass enclosed shower, and double vanities. The upper level also has 2 additional nice sized Bedrooms that share a Hall bathroom and a conveniently located laundry room with Washer and dryer. Fully finished walkout level basement with spacious Rec room/second Living area, a second kitchen, a full bath and a loft/separate area that can be use as an office/fitness room /game room, etc. Fully fenced back yard. This basement is ideal as an In Law Suite, for a second family or as an income producing rental unit. This beautifully updated home has everything you are looking for. It's freshly painted and move-in ready. All of this and tucked into the quiet community of Hidden Creek, which is part of the larger Hidden Creek community. Enjoy all the amenities that this community has to offer that includes community pool, clubhouse, gym/fitness room and playgrounds. Conveniently located close to Mid- County Hwy, I-270, ICC-200, shopping, restaurants, public transportation, public library & much more. This is truly one of a kind. HURRY, THIS BEAUTIFUL HOME WONT LAST LONG!
Location
State MD
County Montgomery
Zoning RPT
Rooms
Basement Daylight, Full, Full, Fully Finished, Improved, Space For Rooms, Walkout Level, Windows
Interior
Interior Features Breakfast Area, Dining Area, Floor Plan - Open, Kitchen - Gourmet, Kitchen - Island, Kitchen - Table Space, Family Room Off Kitchen, Primary Bath(s), Recessed Lighting, Bathroom - Soaking Tub, Walk-in Closet(s), 2nd Kitchen, Attic, Crown Moldings, Sprinkler System
Hot Water Natural Gas
Heating Forced Air
Cooling Central A/C
Flooring Luxury Vinyl Plank
Fireplaces Number 1
Fireplaces Type Fireplace - Glass Doors, Gas/Propane, Mantel(s), Screen
Equipment Dishwasher, Disposal, Dryer, Exhaust Fan, Microwave, Oven/Range - Gas, Refrigerator, Washer, Water Heater
Fireplace Y
Appliance Dishwasher, Disposal, Dryer, Exhaust Fan, Microwave, Oven/Range - Gas, Refrigerator, Washer, Water Heater
Heat Source Natural Gas
Laundry Upper Floor
Exterior
Exterior Feature Deck(s), Patio(s)
Garage Spaces 4.0
Fence Fully, Wood
Amenities Available Community Center, Fitness Center, Pool - Outdoor, Tot Lots/Playground, Common Grounds, Exercise Room, Club House
Water Access N
Accessibility Other
Porch Deck(s), Patio(s)
Total Parking Spaces 4
Garage N
Building
Story 3
Foundation Slab
Sewer Public Sewer
Water Public
Architectural Style Colonial
Level or Stories 3
Additional Building Above Grade, Below Grade
New Construction N
Schools
School District Montgomery County Public Schools
Others
HOA Fee Include Common Area Maintenance,Management,Pool(s),Recreation Facility,Snow Removal,Trash
Senior Community No
Tax ID 160903388575
Ownership Fee Simple
SqFt Source Assessor
Acceptable Financing Conventional, FHA, VA, Cash
Listing Terms Conventional, FHA, VA, Cash
Financing Conventional,FHA,VA,Cash
Special Listing Condition Standard
Read Less Info
Want to know what your home might be worth? Contact us for a FREE valuation!

Our team is ready to help you sell your home for the highest possible price ASAP

Bought with Marissa P Gomez • RE/MAX One Solutions
Making real estate simple, fun and easy for you!






