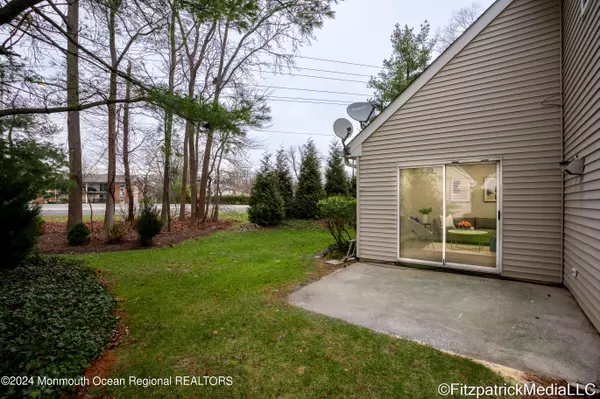$410,000
$409,000
0.2%For more information regarding the value of a property, please contact us for a free consultation.
2 Beds
2 Baths
1,354 SqFt
SOLD DATE : 03/05/2024
Key Details
Sold Price $410,000
Property Type Condo
Sub Type Condominium
Listing Status Sold
Purchase Type For Sale
Square Footage 1,354 sqft
Price per Sqft $302
Municipality Neptune Twp (NPT)
Subdivision Hamilton Common
MLS Listing ID 22400662
Sold Date 03/05/24
Style End Unit,Townhouse,Condo
Bedrooms 2
Full Baths 1
Half Baths 1
HOA Fees $310/mo
HOA Y/N Yes
Originating Board Monmouth Ocean Regional Multiple Listing Service
Year Built 1993
Annual Tax Amount $6,074
Tax Year 2023
Lot Size 1,306 Sqft
Acres 0.03
Property Description
Welcome HOME! Recently Updated Town Home in Hamilton Commons! Conveniently located Near Transportation Arteries, Shore Beaches, Shopping & Recreational Areas! Brand New White Shaker Kitchen Cabinetry w/Solid Surface Counter Tops, Ceramic Tile Backsplash, Stainless Steel Appliance Package w/Slide in Gas Stove, Pantry Closet, Kitchen Peninsula has Counter Seating with a Great Entertaining Flow! LR/DR Combo Open to Kitchen, Sliders to a Patio. New Slate Gray Vinyl Flooring on 1st Floor, New Carpeting on 2nd Floor! New Updated Half Bath & Laundry/Utility Closet on 1st Floor w/Spacious Foyer Entrance! MBR has 6x6 WIC & a Huge Storage Closet! Full Bath has Double Sinks & Separated Tub/Commode Area! 2nd BR has Double Sized Closet w/an unheated Bonus/Storage Room for that Extra Space Needed!
Location
State NJ
County Monmouth
Area Hamilton Grdns
Direction Corlies Ave (Route 33) to Commons Dr.
Interior
Interior Features Attic, Bonus Room, Center Hall, Sliding Door, Breakfast Bar, Eat-in Kitchen, Recessed Lighting
Heating Natural Gas, Forced Air
Cooling Central Air
Flooring Vinyl, Ceramic Tile
Fireplace No
Exterior
Exterior Feature Patio, Porch - Open, Thermal Window
Garage Open, Driveway, Direct Access
Garage Spaces 1.0
Amenities Available Association, Common Area
Waterfront No
Roof Type Shingle
Parking Type Open, Driveway, Direct Access
Garage Yes
Building
Lot Description Cul-De-Sac, Level
Story 2
Foundation Slab
Sewer Public Sewer
Water Public
Architectural Style End Unit, Townhouse, Condo
Level or Stories 2
Structure Type Patio,Porch - Open,Thermal Window
New Construction No
Schools
Middle Schools Neptune
High Schools Neptune Twp
Others
HOA Fee Include Common Area,Mgmt Fees
Senior Community No
Tax ID 35-04201-0000-00001-0000-C004
Read Less Info
Want to know what your home might be worth? Contact us for a FREE valuation!

Our team is ready to help you sell your home for the highest possible price ASAP

Bought with Berkshire Hathaway HomeServices Fox & Roach - Rumson

Making real estate simple, fun and easy for you!






