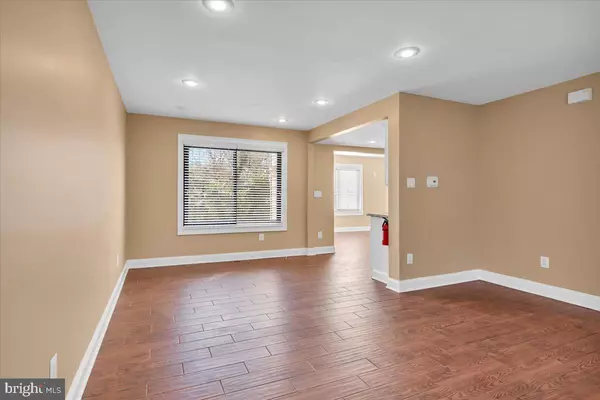$312,000
$300,000
4.0%For more information regarding the value of a property, please contact us for a free consultation.
3 Beds
3 Baths
1,424 SqFt
SOLD DATE : 03/07/2024
Key Details
Sold Price $312,000
Property Type Townhouse
Sub Type Interior Row/Townhouse
Listing Status Sold
Purchase Type For Sale
Square Footage 1,424 sqft
Price per Sqft $219
Subdivision Marlton Village
MLS Listing ID NJBL2059292
Sold Date 03/07/24
Style Contemporary
Bedrooms 3
Full Baths 2
Half Baths 1
HOA Fees $150/mo
HOA Y/N Y
Abv Grd Liv Area 1,424
Originating Board BRIGHT
Year Built 1973
Annual Tax Amount $4,542
Tax Year 2022
Lot Size 2,026 Sqft
Acres 0.05
Lot Dimensions 26.00 x 78.00
Property Description
This beautifully updated 3-bedroom, 2.5-bathroom townhome in the sought-after Marlton Village community is truly impressive and move in ready! With recessed lighting, custom tile flooring on the first floor, and durable laminate flooring upstairs, this home boasts a brand-new kitchen, upgraded bathrooms, and more. The open layout includes a large living room, dining room, and an oversized eat-in kitchen. The gourmet kitchen showcases granite countertops, stainless steel appliances, a spacious pantry, and plenty of cabinets. All bathrooms feature premium materials, such as granite vanities, custom tile work and glass doors. Upstairs, the main bedroom includes a beautiful bathroom and a spacious walk-in closet. The two additional bedrooms are generously sized and equipped with ceiling fans. The second-floor laundry area is tiled and provides additional storage cabinetry. Enjoy a private view from the concrete patio. Additional highlights include exterior storage closets, a newer glass slider in the kitchen, custom trim work, and oversized baseboards throughout. Make your appointment to see this great home today!
Location
State NJ
County Burlington
Area Evesham Twp (20313)
Zoning MF
Rooms
Other Rooms Living Room, Dining Room, Primary Bedroom, Bedroom 2, Bedroom 3, Kitchen
Interior
Interior Features Kitchen - Eat-In, Primary Bath(s), Ceiling Fan(s), Floor Plan - Open, Recessed Lighting, Walk-in Closet(s)
Hot Water Natural Gas
Heating Forced Air
Cooling Central A/C
Equipment Built-In Microwave, Built-In Range, Disposal, Dishwasher, Range Hood, Refrigerator, Stainless Steel Appliances
Fireplace N
Appliance Built-In Microwave, Built-In Range, Disposal, Dishwasher, Range Hood, Refrigerator, Stainless Steel Appliances
Heat Source Natural Gas
Laundry Upper Floor
Exterior
Exterior Feature Patio(s), Porch(es)
Garage Spaces 2.0
Utilities Available Cable TV
Amenities Available Swimming Pool, Tennis Courts
Waterfront N
Water Access N
Roof Type Pitched,Shingle
Accessibility None
Porch Patio(s), Porch(es)
Parking Type Driveway
Total Parking Spaces 2
Garage N
Building
Lot Description Front Yard, Rear Yard
Story 2
Foundation Slab
Sewer Public Sewer
Water Public
Architectural Style Contemporary
Level or Stories 2
Additional Building Above Grade, Below Grade
New Construction N
Schools
School District Evesham Township
Others
Pets Allowed Y
HOA Fee Include Pool(s),Common Area Maintenance
Senior Community No
Tax ID 13-00023 01-00004
Ownership Fee Simple
SqFt Source Assessor
Special Listing Condition Standard
Pets Description No Pet Restrictions
Read Less Info
Want to know what your home might be worth? Contact us for a FREE valuation!

Our team is ready to help you sell your home for the highest possible price ASAP

Bought with Nikunj N Shah • Long & Foster Real Estate, Inc.

Making real estate simple, fun and easy for you!






