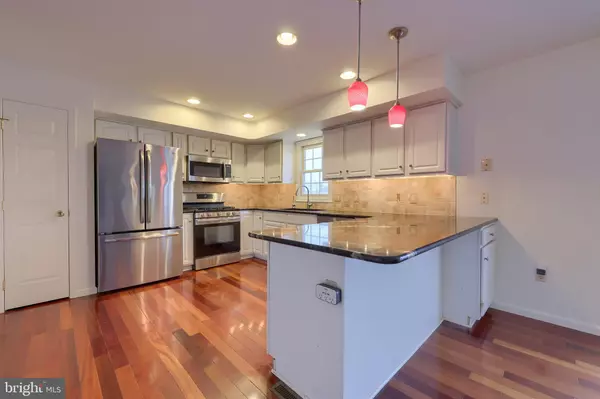$425,500
$425,000
0.1%For more information regarding the value of a property, please contact us for a free consultation.
4 Beds
3 Baths
2,450 SqFt
SOLD DATE : 03/07/2024
Key Details
Sold Price $425,500
Property Type Single Family Home
Sub Type Detached
Listing Status Sold
Purchase Type For Sale
Square Footage 2,450 sqft
Price per Sqft $173
Subdivision Penn Valley
MLS Listing ID PACB2027340
Sold Date 03/07/24
Style Colonial
Bedrooms 4
Full Baths 2
Half Baths 1
HOA Y/N N
Abv Grd Liv Area 1,988
Originating Board BRIGHT
Year Built 2002
Annual Tax Amount $4,789
Tax Year 2023
Lot Size 8,712 Sqft
Acres 0.2
Property Description
Located in the highly desirable Penn Valley neighborhood, this stunning 4 bedroom, 2.5 bath home boasts numerous upgrades and offers a finished lower level, as well as the added benefit of low electric bills thanks to the solar panels. The main level features a bright and open layout with beautiful Brazilian cherry hardwood flooring. Adjacent to the kitchen, you’ll find a formal dining room, perfect for hosting dinner parties. The kitchen itself opens directly to the family room, creating a seamless flow for entertaining. Recently upgraded, the kitchen showcases new granite countertops, stainless steel appliances, and more. The family room is enhanced by a cozy gas fireplace, providing warmth and comfort during those chilly winter nights. The finished lower level family room provides additional living space, while a laundry area with ample cabinetry and a countertop can also be found on this level. Moving upstairs, the upper level comprises a master bedroom with a private en-suite bath and a walk-in closet. Three additional well-sized bedrooms and a full bath complete the upper level. Outdoor amenities include a spacious paver patio and composite deck, perfect for outdoor entertaining. The fenced-in backyard features a storage shed and raised garden beds. Situated in a prime location, this home offers an easy commute to both I-81 and I-83.
Location
State PA
County Cumberland
Area East Pennsboro Twp (14409)
Zoning RS
Rooms
Other Rooms Dining Room, Primary Bedroom, Bedroom 2, Bedroom 3, Bedroom 4, Kitchen, Family Room, Foyer, Laundry, Bathroom 2, Primary Bathroom, Half Bath
Basement Daylight, Full, Sump Pump, Interior Access, Outside Entrance, Partially Finished, Walkout Level
Interior
Interior Features Attic, Carpet, Ceiling Fan(s), Dining Area, Family Room Off Kitchen, Floor Plan - Open, Kitchen - Eat-In, Kitchen - Table Space, Pantry, Primary Bath(s), Recessed Lighting, Stall Shower, Tub Shower, Upgraded Countertops, Walk-in Closet(s), Other
Hot Water Natural Gas
Heating Forced Air
Cooling Solar On Grid, Central A/C, Ductless/Mini-Split
Flooring Ceramic Tile, Carpet, Luxury Vinyl Plank, Hardwood, Vinyl
Fireplaces Number 1
Fireplaces Type Gas/Propane
Equipment Built-In Microwave, Dishwasher, Disposal, Dryer, Oven/Range - Gas, Refrigerator, Stainless Steel Appliances, Washer, Water Heater
Fireplace Y
Appliance Built-In Microwave, Dishwasher, Disposal, Dryer, Oven/Range - Gas, Refrigerator, Stainless Steel Appliances, Washer, Water Heater
Heat Source Natural Gas, Electric
Exterior
Exterior Feature Deck(s), Patio(s), Porch(es)
Parking Features Covered Parking, Garage - Front Entry, Garage Door Opener, Inside Access
Garage Spaces 2.0
Water Access N
Roof Type Metal
Accessibility None
Porch Deck(s), Patio(s), Porch(es)
Attached Garage 2
Total Parking Spaces 2
Garage Y
Building
Story 2
Foundation Block
Sewer Public Sewer
Water Public
Architectural Style Colonial
Level or Stories 2
Additional Building Above Grade, Below Grade
New Construction N
Schools
High Schools East Pennsboro Area Shs
School District East Pennsboro Area
Others
Senior Community No
Tax ID 09-13-0999-155
Ownership Fee Simple
SqFt Source Assessor
Acceptable Financing Cash, Conventional, FHA, VA
Listing Terms Cash, Conventional, FHA, VA
Financing Cash,Conventional,FHA,VA
Special Listing Condition Standard
Read Less Info
Want to know what your home might be worth? Contact us for a FREE valuation!

Our team is ready to help you sell your home for the highest possible price ASAP

Bought with Dee Thakkar • Coldwell Banker Realty

Making real estate simple, fun and easy for you!






