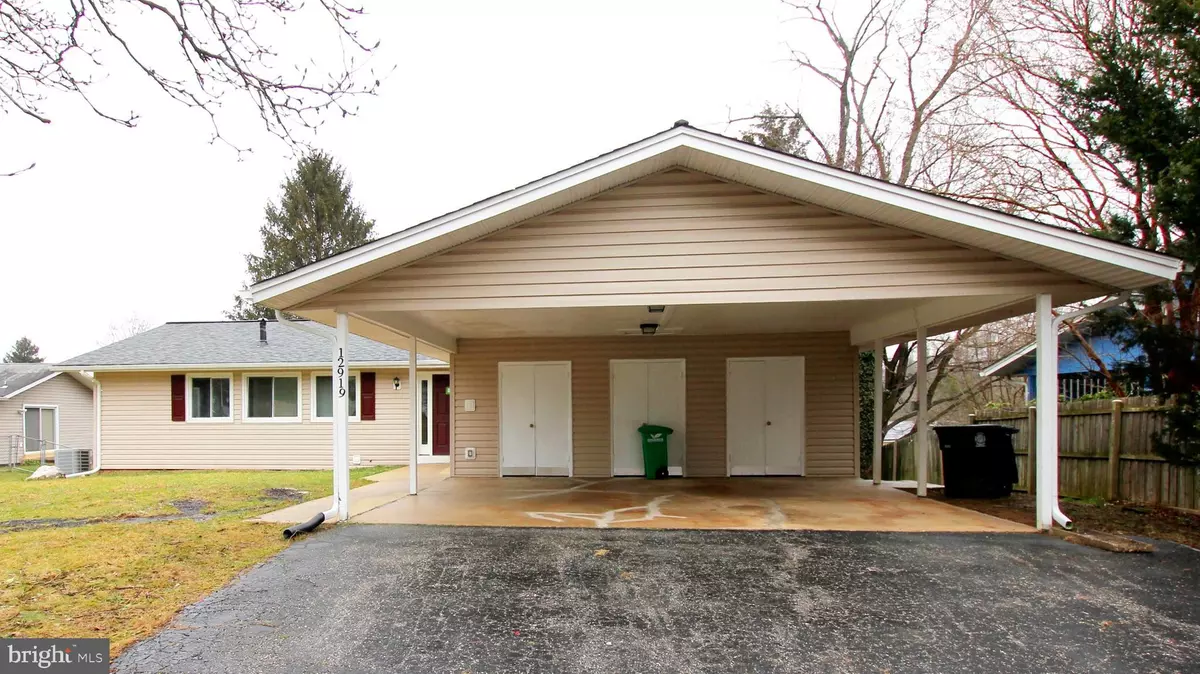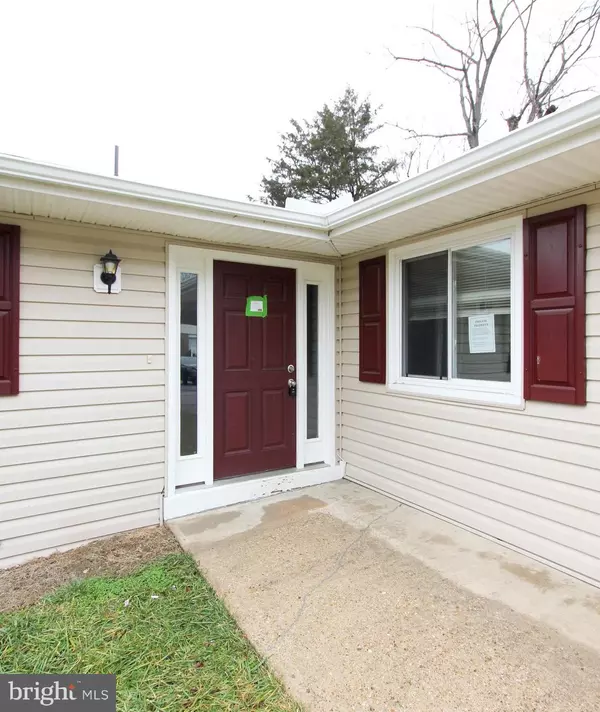$501,000
$474,900
5.5%For more information regarding the value of a property, please contact us for a free consultation.
4 Beds
3 Baths
1,944 SqFt
SOLD DATE : 03/07/2024
Key Details
Sold Price $501,000
Property Type Single Family Home
Sub Type Detached
Listing Status Sold
Purchase Type For Sale
Square Footage 1,944 sqft
Price per Sqft $257
Subdivision Prospect Knolls
MLS Listing ID MDPG2102140
Sold Date 03/07/24
Style Ranch/Rambler
Bedrooms 4
Full Baths 3
HOA Y/N N
Abv Grd Liv Area 1,944
Originating Board BRIGHT
Year Built 1968
Annual Tax Amount $4,135
Tax Year 2023
Lot Size 0.279 Acres
Acres 0.28
Property Description
This is a MUST SEE for anyone looking for a move-in ready home in the Bowie area. Freshly painted throughout, refinished hardwood floors and a flowing floor plan that keeps the public and personal space separate but allows easy access for all. The living room is a sunny space with a fireplace just off the dining room and kitchen. The previously updated kitchen features granite counters, white cabinets, stainless steel appliances and space for a small table. The main level familiy room opens out to the spacious deck with a great view of the fenced backyard where you can sit and have a meal or just watch the kiddos or pups playing. The other wing of the home is the more private side with three bedrooms and two baths, while the lower level features a large recreation room and a bedrooms with a pass-through connecting room that could be a home office. With the majority of the home on one level, this could be a good fit for anyone with a family member who has mobility issues. Parking for two cars in the carport and lots of space for gardening out front. Don't wait too long, this will be gone before you know it.
Location
State MD
County Prince Georges
Zoning RR
Rooms
Other Rooms Living Room, Dining Room, Bedroom 2, Bedroom 3, Bedroom 4, Kitchen, Family Room, Den, Foyer, Bedroom 1, Recreation Room
Basement Full, Fully Finished, Interior Access, Walkout Level
Main Level Bedrooms 3
Interior
Interior Features Carpet, Formal/Separate Dining Room
Hot Water Natural Gas
Heating Forced Air
Cooling Central A/C
Flooring Carpet, Hardwood
Fireplaces Number 1
Equipment Dishwasher, Disposal, Oven/Range - Electric, Refrigerator, Washer/Dryer Hookups Only, Water Heater
Fireplace Y
Window Features Insulated
Appliance Dishwasher, Disposal, Oven/Range - Electric, Refrigerator, Washer/Dryer Hookups Only, Water Heater
Heat Source Natural Gas
Laundry Basement
Exterior
Exterior Feature Deck(s), Patio(s)
Garage Spaces 2.0
Fence Chain Link
Waterfront N
Water Access N
View Street, Trees/Woods
Roof Type Asphalt
Street Surface Paved
Accessibility None
Porch Deck(s), Patio(s)
Road Frontage City/County
Parking Type Attached Carport
Total Parking Spaces 2
Garage N
Building
Lot Description Front Yard, Rear Yard
Story 1
Foundation Concrete Perimeter
Sewer Public Sewer, Public Septic
Water Public
Architectural Style Ranch/Rambler
Level or Stories 1
Additional Building Above Grade, Below Grade
Structure Type Dry Wall
New Construction N
Schools
School District Prince George'S County Public Schools
Others
Senior Community No
Tax ID 17141643774
Ownership Fee Simple
SqFt Source Assessor
Special Listing Condition REO (Real Estate Owned)
Read Less Info
Want to know what your home might be worth? Contact us for a FREE valuation!

Our team is ready to help you sell your home for the highest possible price ASAP

Bought with Christine K Kogok • Keller Williams Realty Centre

Making real estate simple, fun and easy for you!






