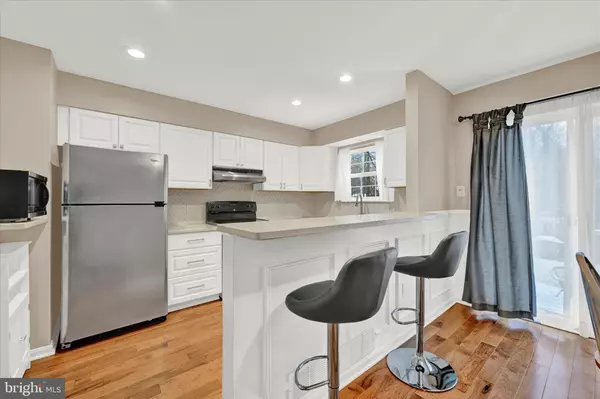$415,000
$415,000
For more information regarding the value of a property, please contact us for a free consultation.
3 Beds
3 Baths
1,294 SqFt
SOLD DATE : 03/08/2024
Key Details
Sold Price $415,000
Property Type Townhouse
Sub Type Interior Row/Townhouse
Listing Status Sold
Purchase Type For Sale
Square Footage 1,294 sqft
Price per Sqft $320
Subdivision Amberfield
MLS Listing ID MDAA2076286
Sold Date 03/08/24
Style Colonial
Bedrooms 3
Full Baths 2
Half Baths 1
HOA Fees $157/mo
HOA Y/N Y
Abv Grd Liv Area 1,294
Originating Board BRIGHT
Year Built 1991
Annual Tax Amount $3,329
Tax Year 2023
Lot Size 2,016 Sqft
Acres 0.05
Property Description
WELCOME TO 1207 Martha Greenleaf, a pristine home, highlighted by an open floor plan and featuring numerous upgrades and enhancements!. Gorgeous remodeled (2020) kitchen featuring new cabinets*Quartz countertops*tile backsplash*recessed lighting*pantry and large, stainless steel sink! Breakfast bar AND a Generous eating area is accented with chair rail and wainscoting. Slider opens to the deck (2023) and custom (2020) patio and fenced yard!
Beautiful hardwood floors (2020) can be found throughout the main level, including the spacious living room! A convenient and remodeled (2020) 1/2 bath, featuring luxury vinyl floor, upgraded vanity and more! The upper level, with 3 bedrooms, boasts new carpet throughout (2022) and is highlighted by the primary bedroom, featuring a ceiling fan, ample closet space and a fabulous, remodeled (2021) bath, with a walk-in, fully tiled shower*Carrara marble vanity top*"glass sliding doors*vanity and "rain head" shower head! The captivating, hall bath has also been remodeled (2021) and features a fully tiled bath* vanity*mirror*"rain head," shower head*Carrara marble vanity top and more! The expansive lower level, features a "rough in" for a bath and can easily accommodate a recreation, office and exercise room! PLUS: newer (2018) roof and windows-2019! Don't miss the amazing fenced yard- No homes are behind you! The location of this home is fantastic, as it is close to shopping, restaurants, BWI and major commuter routes! Don't miss it!
Location
State MD
County Anne Arundel
Zoning R5
Rooms
Other Rooms Dining Room, Primary Bedroom, Bedroom 2, Bedroom 3, Kitchen, Family Room, Basement
Basement Full, Front Entrance, Poured Concrete, Rough Bath Plumb, Sump Pump, Unfinished, Windows
Interior
Interior Features Attic, Carpet, Ceiling Fan(s), Chair Railings, Floor Plan - Open, Kitchen - Eat-In, Kitchen - Table Space, Primary Bath(s), Recessed Lighting, Stall Shower, Wood Floors
Hot Water Electric
Heating Heat Pump - Electric BackUp
Cooling Ceiling Fan(s), Heat Pump(s)
Flooring Carpet, Ceramic Tile, Hardwood, Laminated, Rough-In
Equipment Dishwasher, Disposal, Dryer - Electric, Exhaust Fan, Oven - Single, Oven - Wall, Range Hood, Refrigerator
Fireplace N
Window Features Screens,Double Pane
Appliance Dishwasher, Disposal, Dryer - Electric, Exhaust Fan, Oven - Single, Oven - Wall, Range Hood, Refrigerator
Heat Source Electric
Laundry Basement, Dryer In Unit, Washer In Unit
Exterior
Exterior Feature Brick, Patio(s)
Parking On Site 2
Fence Board
Amenities Available Common Grounds, Tot Lots/Playground
Waterfront N
Water Access N
View Trees/Woods
Roof Type Asbestos Shingle
Accessibility Other
Porch Brick, Patio(s)
Parking Type Parking Lot
Garage N
Building
Lot Description Backs to Trees, Cleared, Level
Story 2
Foundation Permanent
Sewer Public Sewer
Water Public
Architectural Style Colonial
Level or Stories 2
Additional Building Above Grade, Below Grade
Structure Type Dry Wall
New Construction N
Schools
Elementary Schools Crofton
Middle Schools Crofton
High Schools Crofton
School District Anne Arundel County Public Schools
Others
HOA Fee Include Common Area Maintenance,Lawn Care Front,Other
Senior Community No
Tax ID 020200790065884
Ownership Fee Simple
SqFt Source Estimated
Acceptable Financing Cash, Conventional, FHA, VA
Listing Terms Cash, Conventional, FHA, VA
Financing Cash,Conventional,FHA,VA
Special Listing Condition Standard
Read Less Info
Want to know what your home might be worth? Contact us for a FREE valuation!

Our team is ready to help you sell your home for the highest possible price ASAP

Bought with Charlotte Savoy • Keller Williams Integrity

Making real estate simple, fun and easy for you!






