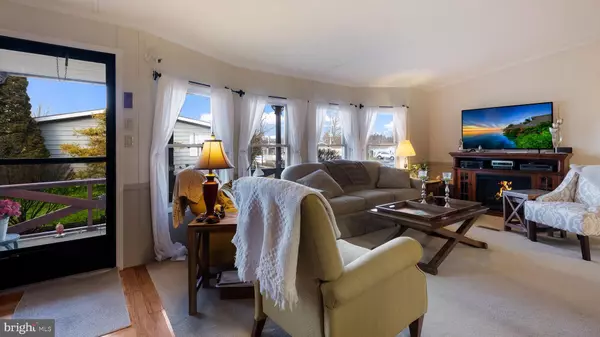$234,800
$239,800
2.1%For more information regarding the value of a property, please contact us for a free consultation.
2 Beds
2 Baths
1,488 SqFt
SOLD DATE : 03/08/2024
Key Details
Sold Price $234,800
Property Type Manufactured Home
Sub Type Manufactured
Listing Status Sold
Purchase Type For Sale
Square Footage 1,488 sqft
Price per Sqft $157
Subdivision Neshaminy Falls
MLS Listing ID PAMC2091636
Sold Date 03/08/24
Style Ranch/Rambler
Bedrooms 2
Full Baths 2
HOA Y/N N
Abv Grd Liv Area 1,488
Originating Board BRIGHT
Year Built 1987
Annual Tax Amount $1,826
Tax Year 2022
Lot Dimensions 0.00 x 0.00
Property Description
Welcome to our Sunny and Private 2 bedroom, 2 Bath Home in the wonderful Village of Neshaminy Falls, 55+ community. This Home has it all...a Sun room that adds sun light for many more hours of the day with its many windows and door which lead to rear private patio overlooking the open space...plus a newer Kitchen with wood cabinets and totally refurbished, bamboo floors in the Main bedroom, and other wood like floors and carpeting. Main Bedroom Bath has a walk-in shower, higher water closet and again refurbished to fit todays wants and needs. You will enter by way of a covered front porch which is delightful for a morning cup of coffee or a glass of wine in the afternoon! The 2 Bedrooms and Baths are at the opposite ends of the home for privacy. Lots of storage space. So much more, so don't miss this opportunity to live in a very active community. Large community center with dances, all kinds of activities, heated pool, bus to shopping. Close to #309, Pa. Turnpike and the Blue Route. Great Restaurants and close to shopping. Make your appointment to view this one of a kind home today!!
Location
State PA
County Montgomery
Area Montgomery Twp (10646)
Zoning MHP
Rooms
Other Rooms Living Room, Dining Room, Primary Bedroom, Bedroom 2, Kitchen, Family Room, Primary Bathroom, Full Bath
Main Level Bedrooms 2
Interior
Interior Features Breakfast Area, Carpet, Ceiling Fan(s), Chair Railings, Crown Moldings, Dining Area, Entry Level Bedroom, Family Room Off Kitchen, Kitchen - Eat-In, Primary Bath(s), Tub Shower, Wainscotting
Hot Water Electric
Heating Forced Air, Heat Pump(s)
Cooling Central A/C
Flooring Carpet, Laminate Plank, Vinyl
Equipment Built-In Microwave, Dishwasher, Oven/Range - Electric
Fireplace N
Window Features Bay/Bow
Appliance Built-In Microwave, Dishwasher, Oven/Range - Electric
Heat Source Electric
Laundry Main Floor
Exterior
Exterior Feature Patio(s), Porch(es)
Garage Spaces 2.0
Amenities Available Swimming Pool, Club House
Water Access N
Roof Type Shingle
Accessibility None
Porch Patio(s), Porch(es)
Total Parking Spaces 2
Garage N
Building
Lot Description Corner
Story 1
Foundation Concrete Perimeter
Sewer Public Sewer
Water Public
Architectural Style Ranch/Rambler
Level or Stories 1
Additional Building Above Grade, Below Grade
Structure Type Cathedral Ceilings
New Construction N
Schools
School District North Penn
Others
HOA Fee Include Bus Service,Common Area Maintenance,Health Club,Management,Pool(s),Sewer,Trash
Senior Community Yes
Age Restriction 55
Tax ID 46-00-04506-767
Ownership Ground Rent
SqFt Source Assessor
Special Listing Condition Standard
Read Less Info
Want to know what your home might be worth? Contact us for a FREE valuation!

Our team is ready to help you sell your home for the highest possible price ASAP

Bought with Susan Bingman-Irvine • BHHS Fox & Roach Wayne-Devon
Making real estate simple, fun and easy for you!






