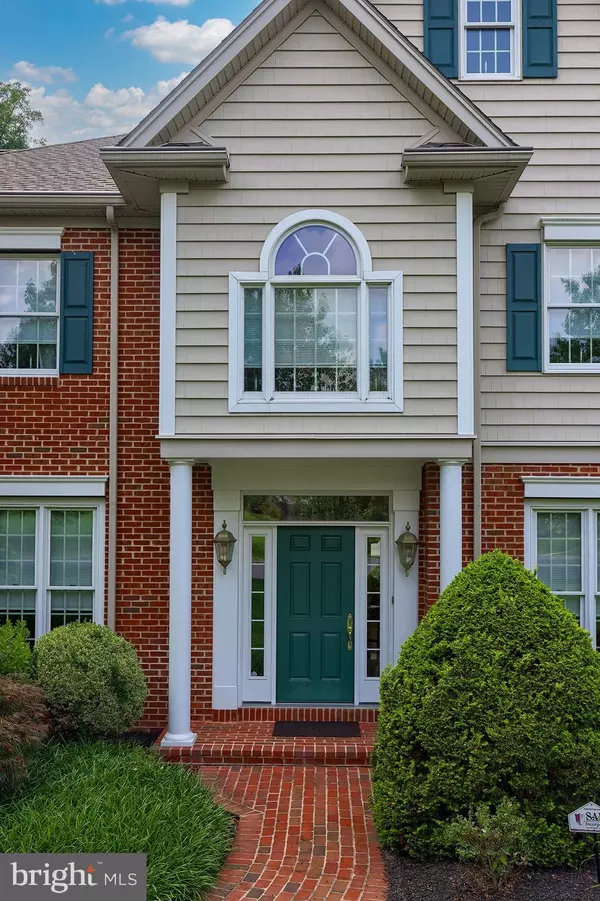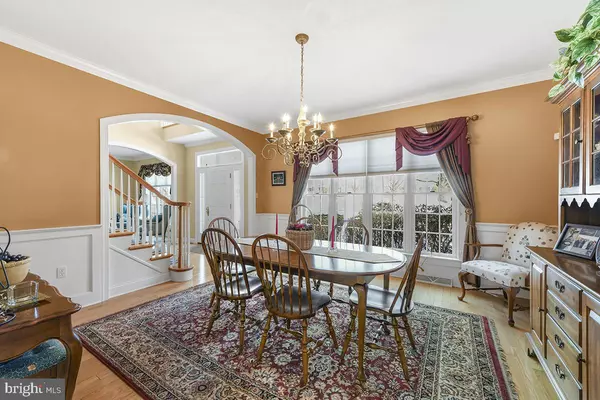$625,000
$625,000
For more information regarding the value of a property, please contact us for a free consultation.
4 Beds
6 Baths
4,955 SqFt
SOLD DATE : 03/11/2024
Key Details
Sold Price $625,000
Property Type Single Family Home
Sub Type Detached
Listing Status Sold
Purchase Type For Sale
Square Footage 4,955 sqft
Price per Sqft $126
Subdivision Wheatland
MLS Listing ID PABK2039132
Sold Date 03/11/24
Style Traditional
Bedrooms 4
Full Baths 4
Half Baths 2
HOA Y/N N
Abv Grd Liv Area 4,155
Originating Board BRIGHT
Year Built 2003
Annual Tax Amount $10,044
Tax Year 2023
Lot Size 0.460 Acres
Acres 0.46
Lot Dimensions 0.00 x 0.00
Property Description
Welcome to 536 Acorn Court, located on a prime lot in the prestigious community of Wheatland in Muhlenberg Township. This custom-built, one-of-a-kind home spares no attention to detail and spans more than 4900 square feet (on all three finished levels) on a quiet, cul-de-sac lot. The location is a stone's throw from Routes 61, 222, and 12.
Enter the residence to an impressive 2 story foyer with an open staircase, beautiful hardwood flooring, arched entrances to both the living room and formal dining room, together with many architectural appointments.
The true centerpiece in this home is the dream kitchen and adjoining family room. Both offer extraordinary space, natural light, and numerous quality features. This well-appointed space provides both functionality and style for preparation of meals and entertaining your guests. One year-new stainless steel appliances, 55 handles, two sinks (one double bowl, one single bowl) and an expansive island to make your day a pleasure!
The family room has vaulted/cathedral ceilings, a gas fireplace, beautiful hardwood flooring and almost 20 feet of windowed walls.
The second level boasts four generous sized bedrooms all with their own private, full bathrooms. The master bedroom is exceptional in size, bright and airy, with tons of natural light streaming from the exterior. The master bath is spacious, highlighted by a glassed shower and jetted, whirlpool tub along with "his and hers" vanities.
A walk up attic is floored and provides additional seasonal storage.
The walk-out lower level provides 800 square feet of finished living space in an open recreation room with a wall of windows and French doors and a 22 handle wet bar with seating for six. The bar features an undercounter refrigerator, built-in dishwasher, garbage disposal, and microwave.
Outside the residence is a 600 square foot, multi-level, ipe floored deck. One level down from the deck is a 650 square foot patio and covered outdoor kitchen equipped with a Viking Grill and Double Side Burner along with seating for six guests. One Year Cinch Home Warranty provided to buyer at closing
Location
State PA
County Berks
Area Muhlenberg Twp (10266)
Zoning RESIDENTIAL
Direction East
Rooms
Other Rooms Living Room, Dining Room, Primary Bedroom, Bedroom 2, Bedroom 3, Bedroom 4, Kitchen, Family Room, Laundry, Recreation Room
Basement Daylight, Full, Partially Finished, Poured Concrete
Interior
Interior Features Attic, Built-Ins, Ceiling Fan(s), Chair Railings, Crown Moldings, Window Treatments, Wet/Dry Bar, WhirlPool/HotTub, Formal/Separate Dining Room, Bar, Carpet, Central Vacuum, Floor Plan - Open, Curved Staircase, Kitchen - Island, Kitchen - Table Space, Primary Bath(s), Recessed Lighting, Wainscotting, Walk-in Closet(s), Water Treat System, Wood Floors
Hot Water Natural Gas
Heating Central, Forced Air, Other
Cooling Central A/C, Multi Units
Flooring Carpet, Ceramic Tile, Hardwood
Fireplaces Number 1
Fireplaces Type Gas/Propane, Mantel(s)
Equipment Built-In Microwave, Built-In Range, Central Vacuum, Cooktop, Dishwasher, Disposal, Dryer, Dryer - Gas, Exhaust Fan, Extra Refrigerator/Freezer, Freezer, Humidifier, Microwave, Oven - Double, Oven - Wall, Oven/Range - Electric, Refrigerator, Stainless Steel Appliances, Surface Unit, Washer, Water Heater
Furnishings No
Fireplace Y
Window Features Casement,Double Hung,Screens,Vinyl Clad,Wood Frame
Appliance Built-In Microwave, Built-In Range, Central Vacuum, Cooktop, Dishwasher, Disposal, Dryer, Dryer - Gas, Exhaust Fan, Extra Refrigerator/Freezer, Freezer, Humidifier, Microwave, Oven - Double, Oven - Wall, Oven/Range - Electric, Refrigerator, Stainless Steel Appliances, Surface Unit, Washer, Water Heater
Heat Source Natural Gas
Laundry Has Laundry, Main Floor
Exterior
Exterior Feature Deck(s), Patio(s)
Garage Garage - Side Entry, Garage Door Opener
Garage Spaces 3.0
Utilities Available Cable TV, Phone
Waterfront N
Water Access N
View Park/Greenbelt
Roof Type Architectural Shingle,Asphalt
Street Surface Black Top
Accessibility None
Porch Deck(s), Patio(s)
Road Frontage Boro/Township
Parking Type Attached Garage, Driveway, On Street
Attached Garage 3
Total Parking Spaces 3
Garage Y
Building
Lot Description Backs - Parkland, Cul-de-sac, Landscaping
Story 2.5
Foundation Active Radon Mitigation
Sewer Public Sewer
Water Public
Architectural Style Traditional
Level or Stories 2.5
Additional Building Above Grade, Below Grade
Structure Type 2 Story Ceilings,9'+ Ceilings,Cathedral Ceilings,Dry Wall,High
New Construction N
Schools
School District Muhlenberg
Others
Pets Allowed Y
Senior Community No
Tax ID 66-5308-06-28-9085
Ownership Fee Simple
SqFt Source Assessor
Security Features Monitored,Motion Detectors,Security System,Smoke Detector
Acceptable Financing Cash, Conventional
Listing Terms Cash, Conventional
Financing Cash,Conventional
Special Listing Condition Standard
Pets Description No Pet Restrictions
Read Less Info
Want to know what your home might be worth? Contact us for a FREE valuation!

Our team is ready to help you sell your home for the highest possible price ASAP

Bought with Ashlee Perez • Keller Williams Platinum Realty

Making real estate simple, fun and easy for you!






