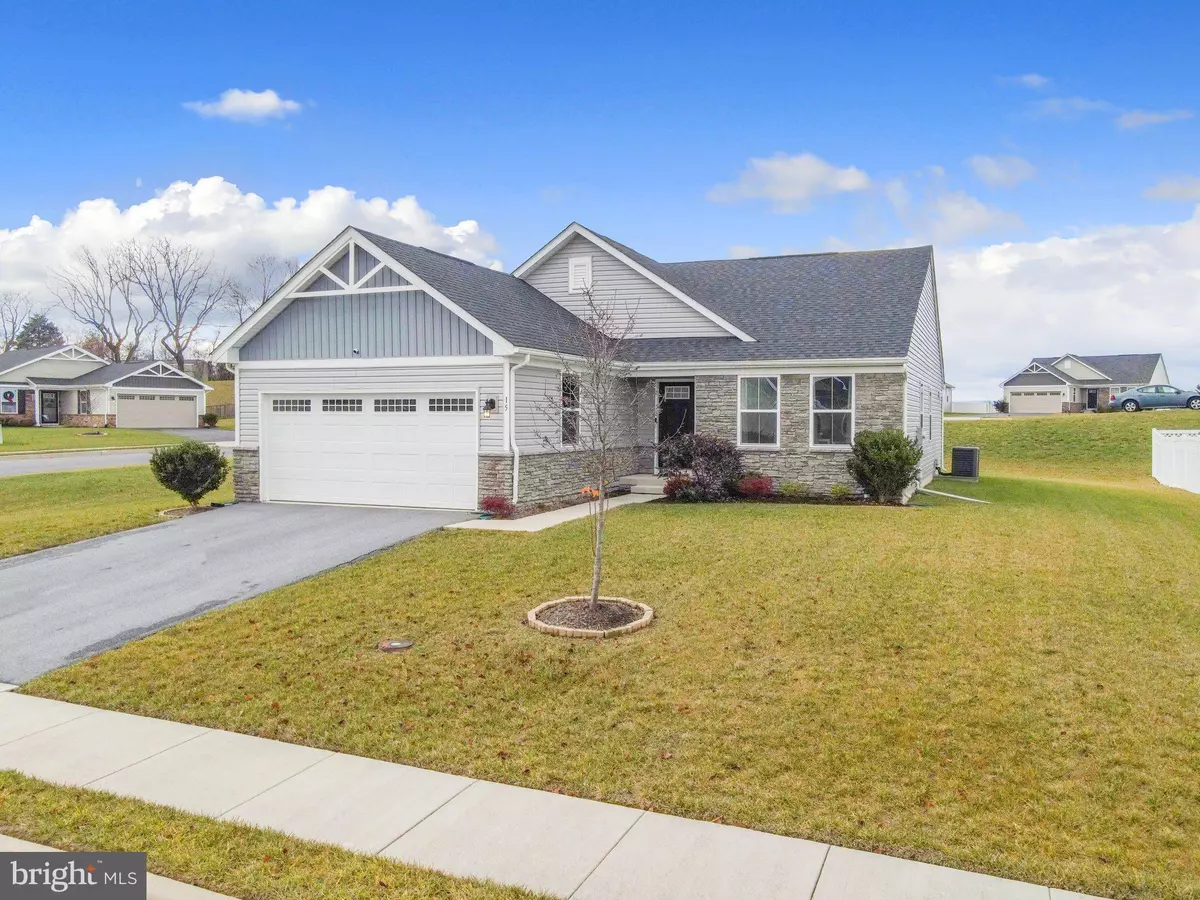$394,500
$392,000
0.6%For more information regarding the value of a property, please contact us for a free consultation.
4 Beds
3 Baths
3,152 SqFt
SOLD DATE : 03/14/2024
Key Details
Sold Price $394,500
Property Type Single Family Home
Sub Type Detached
Listing Status Sold
Purchase Type For Sale
Square Footage 3,152 sqft
Price per Sqft $125
Subdivision Arcadia Springs
MLS Listing ID WVBE2025620
Sold Date 03/14/24
Style Raised Ranch/Rambler
Bedrooms 4
Full Baths 3
HOA Fees $72/mo
HOA Y/N Y
Abv Grd Liv Area 1,576
Originating Board BRIGHT
Year Built 2019
Annual Tax Amount $1,732
Tax Year 2022
Lot Size 0.260 Acres
Acres 0.26
Lot Dimensions 0.00 x 0.00
Property Description
OVER 3000 finished square feet!! This wonderful home on a Large corner lot offers great outdoor space along with one-level living - BONUS fully finished basement! It is only 5 years old and in mint condition! As you enter the home the large foyer provides a sense of spaciousness. Off the foyer area are the are 2 additional bedroom and full bath along with convenient access to the 2-car garage. The open floor plan flows from a spacious living area into the kitchen/dining area. The kitchen features granite counters, espresso cabinets, stainless steel appliances, a pantry and a large center island. The primary bedroom is positioned off the living space for privacy. The primary bath includes a double sink vanity, walk-in shower, and a large walk-in closet. The double window in the rear allows great natural light! The laundry room is conveniently located on the main floor for practicality. Downstairs you find a fully finished basement with a large flex space – a versatile area that can be adapted to various needs potentially for entertainment or recreation. Off the large flex space is an additional bedroom, plus adjacent rooms that offer flexibility for offices, exercise or other uses. A full bath adds convenience to the lower level. Great commuter location for WV and VA.
Location
State WV
County Berkeley
Zoning 101
Rooms
Other Rooms Primary Bedroom, Bedroom 2, Bedroom 4, Kitchen, Family Room, Foyer, Bedroom 1, Laundry, Other, Recreation Room, Bathroom 1, Bathroom 3, Bonus Room, Primary Bathroom
Basement Connecting Stairway, Full, Fully Finished
Main Level Bedrooms 3
Interior
Interior Features Carpet, Combination Kitchen/Dining, Combination Kitchen/Living, Entry Level Bedroom, Family Room Off Kitchen, Floor Plan - Open, Kitchen - Island, Kitchen - Table Space, Pantry, Primary Bath(s), Recessed Lighting, Walk-in Closet(s), Window Treatments
Hot Water Electric
Heating Heat Pump(s)
Cooling Heat Pump(s)
Equipment Built-In Microwave, Built-In Range, Dishwasher, Dryer, Oven/Range - Electric, Refrigerator, Stainless Steel Appliances, Washer, Water Heater
Fireplace N
Appliance Built-In Microwave, Built-In Range, Dishwasher, Dryer, Oven/Range - Electric, Refrigerator, Stainless Steel Appliances, Washer, Water Heater
Heat Source Electric
Laundry Has Laundry, Main Floor, Washer In Unit, Dryer In Unit
Exterior
Garage Garage - Front Entry, Inside Access
Garage Spaces 2.0
Amenities Available Common Grounds, Tot Lots/Playground
Waterfront N
Water Access N
Street Surface Paved
Accessibility None
Parking Type Attached Garage, On Street, Driveway
Attached Garage 2
Total Parking Spaces 2
Garage Y
Building
Lot Description Corner, Cul-de-sac, Front Yard, Level, No Thru Street, Open, Rear Yard, SideYard(s)
Story 1
Foundation Concrete Perimeter
Sewer Public Septic
Water Public
Architectural Style Raised Ranch/Rambler
Level or Stories 1
Additional Building Above Grade, Below Grade
New Construction N
Schools
School District Berkeley County Schools
Others
HOA Fee Include Common Area Maintenance,Management,Road Maintenance,Snow Removal,Trash
Senior Community No
Tax ID 01 12C027300000000
Ownership Fee Simple
SqFt Source Assessor
Special Listing Condition Standard
Read Less Info
Want to know what your home might be worth? Contact us for a FREE valuation!

Our team is ready to help you sell your home for the highest possible price ASAP

Bought with Carolyn A Young • Samson Properties

Making real estate simple, fun and easy for you!






