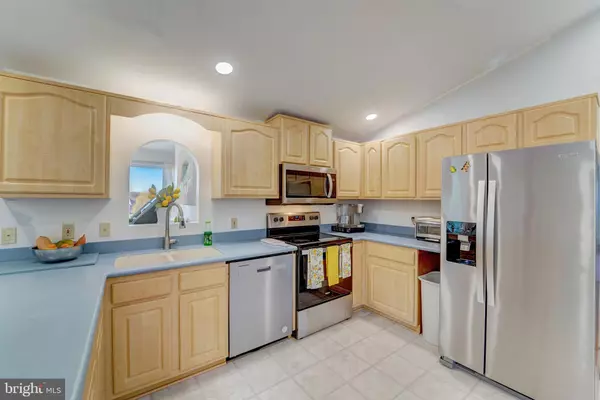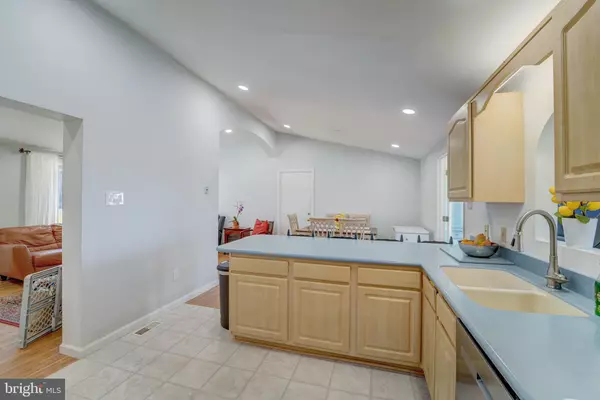$800,000
$805,000
0.6%For more information regarding the value of a property, please contact us for a free consultation.
4 Beds
2 Baths
2,584 SqFt
SOLD DATE : 03/13/2024
Key Details
Sold Price $800,000
Property Type Single Family Home
Sub Type Detached
Listing Status Sold
Purchase Type For Sale
Square Footage 2,584 sqft
Price per Sqft $309
Subdivision None Available
MLS Listing ID MDHW2036620
Sold Date 03/13/24
Style Ranch/Rambler
Bedrooms 4
Full Baths 2
HOA Y/N N
Abv Grd Liv Area 1,584
Originating Board BRIGHT
Year Built 1980
Annual Tax Amount $6,136
Tax Year 2023
Lot Size 7.370 Acres
Acres 7.37
Property Description
Welcome to 13597 Highland Rd, a serene retreat nestled in the picturesque community of Clarksville. This enchanting 4-bedroom, 2-bathroom home, offers a blend of comfort, convenience, and tranquility.
As you approach, the lush greenery and charming exterior of this home welcomes you with open arms.
Step inside to discover a warm and inviting living space, featuring new lighting throughout the living room and kitchen. The heart of the home is the stylish kitchen, featuring sleek appliances, a new stove and dishwasher, ample cabinet space, and a cozy breakfast bar where you can enjoy your morning coffee. The primary suite offers a peaceful sanctuary, complete with a spacious bedroom, a walk-in closet, and an ensuite bathroom for added privacy and convenience. Three additional bedrooms provide versatility for guests, a home office, or a personal retreat to unwind after a long day. The Lower Level has been remodeled! Perfect additional space for a rec room, office or storage area. An additional bedroom completes the lower level with walk out access to your vast backyard. Outside, the expansive yard offers endless possibilities for outdoor enjoyment, whether it's gardening, hosting barbecues, or simply soaking in the serene surroundings, its your own personal oasis. This exceptional residence boasts a stunning outdoor private pool, where luxury meets leisure. New Roof! Schedule a private tour today!
Location
State MD
County Howard
Zoning RRDEO
Rooms
Other Rooms Living Room, Dining Room, Primary Bedroom, Sitting Room, Bedroom 2, Bedroom 3, Kitchen, Game Room, Study, Sun/Florida Room, Storage Room
Basement Fully Finished
Main Level Bedrooms 3
Interior
Interior Features Dining Area, Entry Level Bedroom, Kitchen - Island, Wood Floors
Hot Water 60+ Gallon Tank
Heating Heat Pump(s)
Cooling Central A/C, Heat Pump(s)
Flooring Carpet, Hardwood, Laminated
Equipment Built-In Microwave, Dishwasher, Dryer, Oven/Range - Electric, Refrigerator, Stainless Steel Appliances
Fireplace N
Window Features Double Pane,Vinyl Clad,Skylights
Appliance Built-In Microwave, Dishwasher, Dryer, Oven/Range - Electric, Refrigerator, Stainless Steel Appliances
Heat Source Electric
Exterior
Garage Garage - Front Entry, Additional Storage Area
Garage Spaces 2.0
Pool In Ground
Waterfront N
Water Access N
Accessibility None
Parking Type Driveway, Attached Garage
Attached Garage 2
Total Parking Spaces 2
Garage Y
Building
Story 2
Foundation Block
Sewer Private Septic Tank
Water Well
Architectural Style Ranch/Rambler
Level or Stories 2
Additional Building Above Grade, Below Grade
Structure Type Dry Wall
New Construction N
Schools
School District Howard County Public School System
Others
Senior Community No
Tax ID 1405385288
Ownership Fee Simple
SqFt Source Assessor
Acceptable Financing Cash, Conventional, FHA
Listing Terms Cash, Conventional, FHA
Financing Cash,Conventional,FHA
Special Listing Condition Standard
Read Less Info
Want to know what your home might be worth? Contact us for a FREE valuation!

Our team is ready to help you sell your home for the highest possible price ASAP

Bought with Jatinder Singh • Invision Realty Inc.

Making real estate simple, fun and easy for you!






