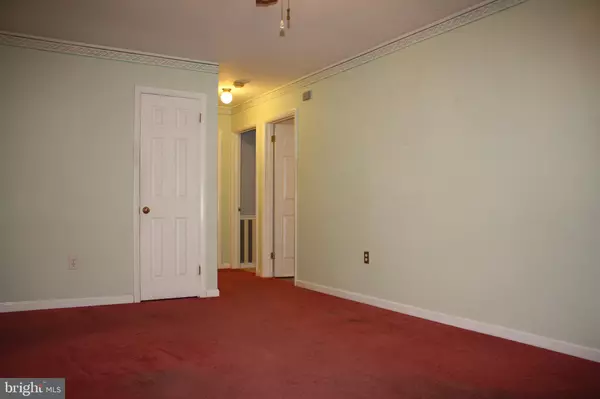$208,025
$195,000
6.7%For more information regarding the value of a property, please contact us for a free consultation.
3 Beds
2 Baths
1,200 SqFt
SOLD DATE : 03/14/2024
Key Details
Sold Price $208,025
Property Type Single Family Home
Sub Type Detached
Listing Status Sold
Purchase Type For Sale
Square Footage 1,200 sqft
Price per Sqft $173
Subdivision Shopes Garden
MLS Listing ID PADA2030814
Sold Date 03/14/24
Style Ranch/Rambler
Bedrooms 3
Full Baths 2
HOA Y/N N
Abv Grd Liv Area 900
Originating Board BRIGHT
Year Built 1959
Annual Tax Amount $2,774
Tax Year 2022
Lot Size 7,841 Sqft
Acres 0.18
Property Description
What a great place to start! 10 Sara St offers 3 bedrooms and 2 full baths. Enjoy the primary bedroom with a very large closet for great storage. When you have your friends or family over it's great to entertain with a nice size park yard, several parking spaces with the drive way (or on the street), newer appliances, and you can always move down to the partially finished lower level and get cozy around the gas fireplace. You don't have to worry about big spending because the roof is still very young! If you're not a fan of carpet(s), no worries there is hard wood floors! Located in peaceful Shopes Garden, easy to get to ample place like school, work, food, and/or entertainment! As-Is sale - make this house your next home today!
****Offer deadline is set**** Please have all offers in by Sunday, February 18th by midnight. Sellers will review offers Monday, February 19th at 1:00pm
Location
State PA
County Dauphin
Area Lower Swatara Twp (14036)
Zoning RESIDENTIAL
Rooms
Basement Partially Finished
Main Level Bedrooms 3
Interior
Hot Water Natural Gas
Cooling Central A/C
Fireplaces Number 1
Fireplaces Type Gas/Propane
Fireplace Y
Heat Source Natural Gas
Exterior
Garage Spaces 3.0
Water Access N
Accessibility None
Total Parking Spaces 3
Garage N
Building
Story 1
Foundation Other
Sewer Public Sewer
Water Public
Architectural Style Ranch/Rambler
Level or Stories 1
Additional Building Above Grade, Below Grade
New Construction N
Schools
High Schools Middletown Area High School
School District Middletown Area
Others
Pets Allowed Y
Senior Community No
Tax ID 36-027-030-000-0000
Ownership Fee Simple
SqFt Source Assessor
Acceptable Financing Cash, Conventional, FHA, VA
Horse Property N
Listing Terms Cash, Conventional, FHA, VA
Financing Cash,Conventional,FHA,VA
Special Listing Condition Standard
Pets Allowed No Pet Restrictions
Read Less Info
Want to know what your home might be worth? Contact us for a FREE valuation!

Our team is ready to help you sell your home for the highest possible price ASAP

Bought with NICK PENDOLINO • TrueVision, REALTORS
Making real estate simple, fun and easy for you!






