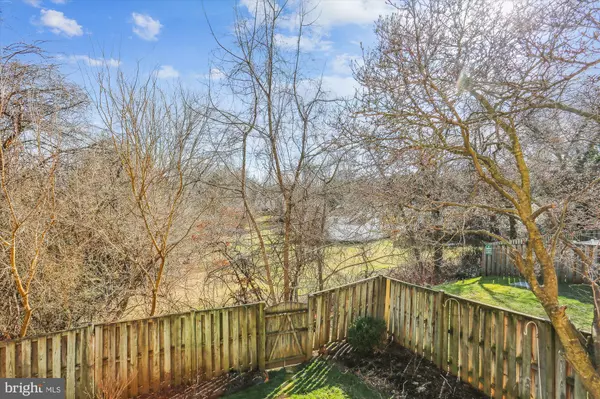$440,000
$425,000
3.5%For more information regarding the value of a property, please contact us for a free consultation.
3 Beds
3 Baths
2,266 SqFt
SOLD DATE : 03/15/2024
Key Details
Sold Price $440,000
Property Type Townhouse
Sub Type End of Row/Townhouse
Listing Status Sold
Purchase Type For Sale
Square Footage 2,266 sqft
Price per Sqft $194
Subdivision Charlene
MLS Listing ID MDMC2116802
Sold Date 03/15/24
Style Colonial
Bedrooms 3
Full Baths 2
Half Baths 1
HOA Fees $118/mo
HOA Y/N Y
Abv Grd Liv Area 1,518
Originating Board BRIGHT
Year Built 1978
Annual Tax Amount $3,738
Tax Year 2023
Lot Size 2,944 Sqft
Acres 0.07
Property Description
Welcome to this thoughtfully updated end unit, walk-out townhome that offers both spaciousness and privacy with 2,266 square feet of living space spread across three finished levels and backing to trees and open spaces. This residence is a testament to thoughtful upgrades, ensuring peace of mind for its new owners. The major expenses have already been taken care of, including a 2 year old roof, newer HVAC, hot water heater and windows & doors with a lifetime guarantee. Every bathroom has been tastefully remodeled, and the new appliances contribute to the list of improvements, making this home a smart investment for the savvy buyer. The bright and sunny walk-out basement not only brings natural light into the home but also provides easy access to the backyard oasis featuring an oversized, fully fenced yard with a shed and a delightful perennial border. The interior of the home is equally impressive, featuring a spacious living room and separate dining room adorned with shining hardwood floors. The large kitchen and breakfast room invite folks to this gathering spot and offer peaceful views of trees and open spaces through 2 large windows. Granite counters and lots of cabinet space, too! Upstairs, the spacious primary suite awaits, complete with a sitting room and an en-suite bath, offering a perfect retreat after a long day. 2 more bedrooms plus a 14x13 office downstairs add to the abundant living spaces. 2 assigned parking spaces, too! Don't miss the chance to own a home that combines practicality, comfort, and a touch of serenity!
Location
State MD
County Montgomery
Zoning R90
Rooms
Other Rooms Living Room, Dining Room, Kitchen, Laundry, Office, Recreation Room
Basement Daylight, Full, Fully Finished, Heated, Improved, Walkout Level
Interior
Interior Features Breakfast Area, Carpet, Floor Plan - Open, Kitchen - Country, Kitchen - Eat-In, Stall Shower, Tub Shower, Upgraded Countertops, Window Treatments, Wood Floors
Hot Water Electric
Heating Heat Pump(s)
Cooling Central A/C
Flooring Hardwood, Carpet
Equipment Built-In Range, Dishwasher, Disposal, Dryer, Oven/Range - Electric, Refrigerator, Stainless Steel Appliances, Washer, Water Heater
Fireplace N
Appliance Built-In Range, Dishwasher, Disposal, Dryer, Oven/Range - Electric, Refrigerator, Stainless Steel Appliances, Washer, Water Heater
Heat Source Electric
Laundry Dryer In Unit, Washer In Unit
Exterior
Exterior Feature Patio(s)
Garage Spaces 2.0
Parking On Site 2
Fence Fully, Rear
Utilities Available Electric Available, Cable TV, Water Available, Sewer Available
Amenities Available Pool - Outdoor, Reserved/Assigned Parking
Waterfront N
Water Access N
Accessibility None
Porch Patio(s)
Parking Type Parking Lot
Total Parking Spaces 2
Garage N
Building
Lot Description Backs to Trees
Story 3
Foundation Other
Sewer Public Sewer
Water Public
Architectural Style Colonial
Level or Stories 3
Additional Building Above Grade, Below Grade
New Construction N
Schools
High Schools Gaithersburg
School District Montgomery County Public Schools
Others
Pets Allowed Y
HOA Fee Include Snow Removal,Pool(s)
Senior Community No
Tax ID 160901583156
Ownership Fee Simple
SqFt Source Assessor
Special Listing Condition Standard
Pets Description Breed Restrictions
Read Less Info
Want to know what your home might be worth? Contact us for a FREE valuation!

Our team is ready to help you sell your home for the highest possible price ASAP

Bought with Jack A Kort • Weichert, REALTORS

Making real estate simple, fun and easy for you!






