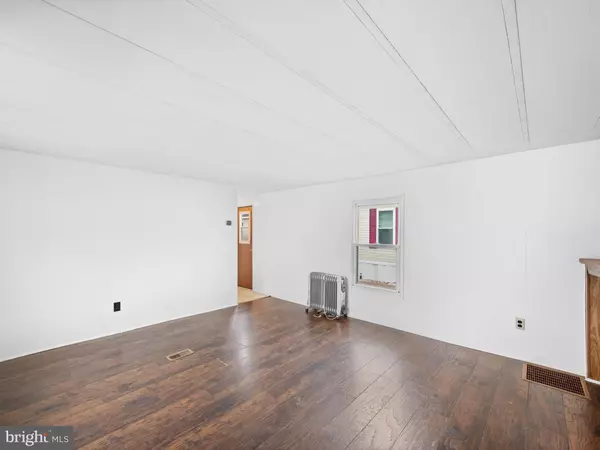$34,000
$40,000
15.0%For more information regarding the value of a property, please contact us for a free consultation.
2 Beds
2 Baths
980 SqFt
SOLD DATE : 03/15/2024
Key Details
Sold Price $34,000
Property Type Manufactured Home
Sub Type Manufactured
Listing Status Sold
Purchase Type For Sale
Square Footage 980 sqft
Price per Sqft $34
Subdivision Colonial East Mhp
MLS Listing ID DESU2052584
Sold Date 03/15/24
Style Other
Bedrooms 2
Full Baths 1
Half Baths 1
HOA Y/N N
Abv Grd Liv Area 980
Originating Board BRIGHT
Land Lease Amount 853.0
Land Lease Frequency Monthly
Year Built 1977
Annual Tax Amount $281
Tax Year 2023
Lot Size 4,000 Sqft
Acres 0.09
Lot Dimensions 0.00 x 0.00
Property Description
Come and check out this spacious two bedroom, one and a half bath home in one of Rehoboth's most popular communities! Colonial East offers easy access to all of the fun of the beach areas, including outlet shopping, movies, restaurants, amusement park venues and more, some within walking distance. The convenient beach shuttle even stops right outside the community! The home offers two bedrooms in a split floor plan with open concept living space in between. The kitchen offers lots of cabinetry and counter space and even room for your table and chairs. A convenient breakfast bar is the perfect spot for casual dining. The exterior has recently been tidied up, and includes a large screened porch and a storage shed for your beach gear, yard tools and more. This home already features an A-framed roof, vinyl siding and replacement windows, and recently had new flooring and a new toilet installed in the back bathroom. Residents enjoy use of a community pool and meeting room, and there's even a well maintained playground. Park application involves a credit checking background check, as well as verification of income and/or assets.
Location
State DE
County Sussex
Area Lewes Rehoboth Hundred (31009)
Zoning GENERAL RESIDENTIAL
Rooms
Main Level Bedrooms 2
Interior
Interior Features Kitchen - Eat-In, Window Treatments
Hot Water Electric
Heating Forced Air
Cooling Central A/C
Flooring Carpet, Vinyl
Equipment Dryer - Electric, Oven/Range - Gas, Range Hood, Refrigerator, Washer, Water Heater
Fireplace N
Window Features Insulated,Screens
Appliance Dryer - Electric, Oven/Range - Gas, Range Hood, Refrigerator, Washer, Water Heater
Heat Source Propane - Metered
Laundry Hookup, Main Floor
Exterior
Exterior Feature Porch(es), Screened
Garage Spaces 2.0
Amenities Available Community Center, Tot Lots/Playground, Pool - Outdoor, Swimming Pool
Waterfront N
Water Access N
Roof Type Shingle,Asphalt
Accessibility None
Porch Porch(es), Screened
Parking Type Off Street, Driveway
Total Parking Spaces 2
Garage N
Building
Lot Description Cleared
Story 1
Foundation Pillar/Post/Pier
Sewer Public Sewer
Water Public
Architectural Style Other
Level or Stories 1
Additional Building Above Grade, Below Grade
New Construction N
Schools
School District Cape Henlopen
Others
Pets Allowed Y
Senior Community No
Tax ID 334-06.00-335.00-11436
Ownership Land Lease
SqFt Source Estimated
Acceptable Financing Cash
Listing Terms Cash
Financing Cash
Special Listing Condition Standard
Pets Description Breed Restrictions, Case by Case Basis, Cats OK, Dogs OK, Number Limit
Read Less Info
Want to know what your home might be worth? Contact us for a FREE valuation!

Our team is ready to help you sell your home for the highest possible price ASAP

Bought with Timothy Dozier • Sheppard Realty Inc

Making real estate simple, fun and easy for you!






