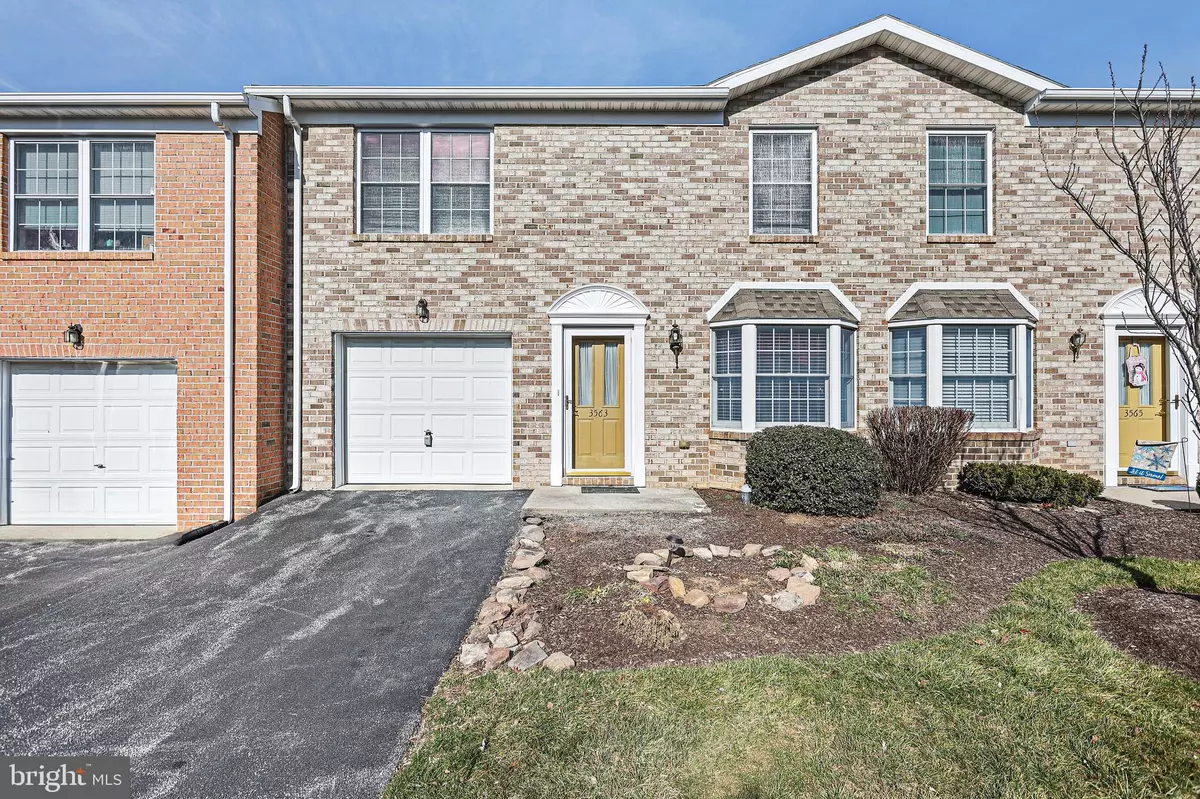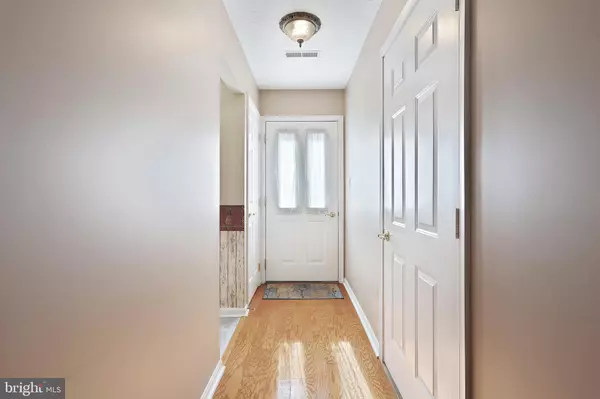$214,750
$199,900
7.4%For more information regarding the value of a property, please contact us for a free consultation.
3 Beds
2 Baths
1,642 SqFt
SOLD DATE : 03/22/2024
Key Details
Sold Price $214,750
Property Type Condo
Sub Type Condo/Co-op
Listing Status Sold
Purchase Type For Sale
Square Footage 1,642 sqft
Price per Sqft $130
Subdivision Boulevard Commons
MLS Listing ID PAYK2055998
Sold Date 03/22/24
Style Colonial
Bedrooms 3
Full Baths 2
Condo Fees $180/mo
HOA Y/N N
Abv Grd Liv Area 1,642
Originating Board BRIGHT
Year Built 1999
Annual Tax Amount $3,215
Tax Year 2022
Property Description
Welcome to your hidden oasis in the heart of the highly sought-after Central School district! This charming condo offers the perfect blend of convenience and comfort with 3 bedrooms and 2 full baths.
Nestled within, discover a unique feature with one bedroom conveniently located on the first floor, accompanied by a full bath - an ideal setup for guests, a home office, or simply ease of access for daily living. Enjoy the luxury of two full baths, ensuring both functionality and style. The masterfully designed spaces exude a sense of tranquility, offering a retreat-like experience. Unwind in the hidden gem of a community, where serenity meets suburban convenience. The Central School district adds an extra layer of appeal, providing top-notch education and a sense of community pride. Indulge in the convenience of nearby amenities, local shoppes, restaurants, and state parks [mention any nearby attractions, local shoppes, restaurants, gyms, and spas, ensuring that every aspect of your lifestyle is catered to. This condo is more than a home; it's a lifestyle upgrade. Don't miss the opportunity to make this hidden gem yours! Schedule a showing today and envision the possibilities that await you in this Central School district haven.
Location
State PA
County York
Area Springettsbury Twp (15246)
Zoning RESIDENTIAL
Rooms
Main Level Bedrooms 1
Interior
Interior Features Ceiling Fan(s), Carpet, Combination Dining/Living, Entry Level Bedroom
Hot Water Natural Gas
Heating Hot Water, Forced Air
Cooling Central A/C
Flooring Ceramic Tile, Luxury Vinyl Plank, Partially Carpeted
Fireplaces Number 1
Fireplace Y
Heat Source Natural Gas
Laundry Has Laundry
Exterior
Exterior Feature Patio(s)
Parking Features Garage Door Opener
Garage Spaces 2.0
Amenities Available Common Grounds
Water Access N
Roof Type Asphalt,Shingle
Street Surface Black Top
Accessibility None
Porch Patio(s)
Attached Garage 1
Total Parking Spaces 2
Garage Y
Building
Story 2
Foundation Slab
Sewer Public Sewer
Water Public
Architectural Style Colonial
Level or Stories 2
Additional Building Above Grade, Below Grade
Structure Type Dry Wall
New Construction N
Schools
School District Central York
Others
Pets Allowed Y
HOA Fee Include Common Area Maintenance,Ext Bldg Maint,Lawn Maintenance,Snow Removal
Senior Community No
Tax ID 46-000-JJ-0058-B0-C0012
Ownership Condominium
Acceptable Financing Conventional, FHA, VA, Cash
Horse Property N
Listing Terms Conventional, FHA, VA, Cash
Financing Conventional,FHA,VA,Cash
Special Listing Condition Standard
Pets Allowed Cats OK, Dogs OK, Number Limit, Size/Weight Restriction
Read Less Info
Want to know what your home might be worth? Contact us for a FREE valuation!

Our team is ready to help you sell your home for the highest possible price ASAP

Bought with CHRIS SHERBOCKER • TeamPete Realty Services, Inc.
Making real estate simple, fun and easy for you!






