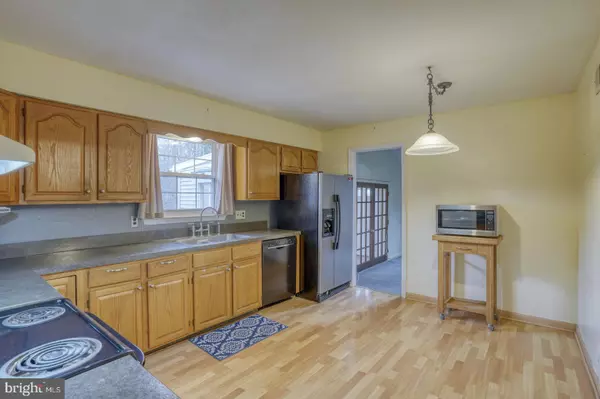$279,000
$279,000
For more information regarding the value of a property, please contact us for a free consultation.
4 Beds
3 Baths
2,264 SqFt
SOLD DATE : 03/25/2024
Key Details
Sold Price $279,000
Property Type Single Family Home
Sub Type Detached
Listing Status Sold
Purchase Type For Sale
Square Footage 2,264 sqft
Price per Sqft $123
Subdivision Woodlands Of Foxhall
MLS Listing ID DEKT2026144
Sold Date 03/25/24
Style Colonial,Traditional
Bedrooms 4
Full Baths 2
Half Baths 1
HOA Y/N N
Abv Grd Liv Area 2,264
Originating Board BRIGHT
Year Built 1975
Annual Tax Amount $1,213
Tax Year 2023
Lot Size 0.340 Acres
Acres 0.34
Property Description
Welcome to this spacious 4-bedroom 2.5 bath single family home situated on a corner lot in the convenient yet tucked away Woodlands of Fox Hall. Offering the perfect flow for spending time with family or entertaining friends. The eat-in kitchen, centered at the heart of this home, features newer stainless appliances, and offers easy access to the dining room which opens to the formal living room. On the opposite side of the kitchen is a sunken family room where the focal point is the large brick hearth surrounding a wood burning fireplace. French doors lead to another flex space previously used as a music room. A main level laundry room and half bath round out this level. Upstairs you will find four spacious bedrooms; the primary bedroom has an en suite bathroom with a walk-in shower. Another full bathroom with a shower/tub combo is in the hallway convenient to the other bedrooms. An unfinished basement offers more usable space for storage or whatever you need it to be. Outside you have a covered porch at the entryway with enough room to enjoy a morning or evening beverage. The corner lot has mature trees and foliage offering a combination of open space and private outdoor tranquility. Plenty of parking is available in the driveway and in the attached 2-car garage. While there is a need for cosmetic updates, this sturdy dwelling has good bones just waiting on new owners to make it their own. The home is being sold As-Is with a one year 2-10 Home Warranty.
10 Merion Road is centrally located close to shops, eateries, and public transportation. Minutes away from Routes 13 and 1 make it a short ride to Dover AFB, Delaware beaches, Wilmington, Philadelphia, Washington DC, Baltimore, New Jersey, and New York.
Location
State DE
County Kent
Area Capital (30802)
Zoning R-10
Rooms
Other Rooms Living Room, Dining Room, Bedroom 2, Bedroom 3, Bedroom 4, Kitchen, Family Room, Basement, Bedroom 1, Laundry, Bathroom 1, Bathroom 2, Bonus Room, Half Bath
Basement Full, Unfinished
Interior
Hot Water Natural Gas
Heating Forced Air
Cooling Central A/C
Fireplaces Number 1
Fireplace Y
Heat Source Natural Gas
Exterior
Exterior Feature Porch(es)
Parking Features Garage - Front Entry
Garage Spaces 2.0
Water Access N
View Garden/Lawn
Accessibility None
Porch Porch(es)
Attached Garage 2
Total Parking Spaces 2
Garage Y
Building
Lot Description Corner
Story 2
Foundation Slab
Sewer Public Sewer
Water Public
Architectural Style Colonial, Traditional
Level or Stories 2
Additional Building Above Grade, Below Grade
New Construction N
Schools
School District Capital
Others
Senior Community No
Tax ID ED-06-06714-01-2500-000
Ownership Fee Simple
SqFt Source Estimated
Acceptable Financing Cash, Conventional, FHA, VA
Listing Terms Cash, Conventional, FHA, VA
Financing Cash,Conventional,FHA,VA
Special Listing Condition Standard
Read Less Info
Want to know what your home might be worth? Contact us for a FREE valuation!

Our team is ready to help you sell your home for the highest possible price ASAP

Bought with Ryan M Fulghum • Concord Realty Group

Making real estate simple, fun and easy for you!






