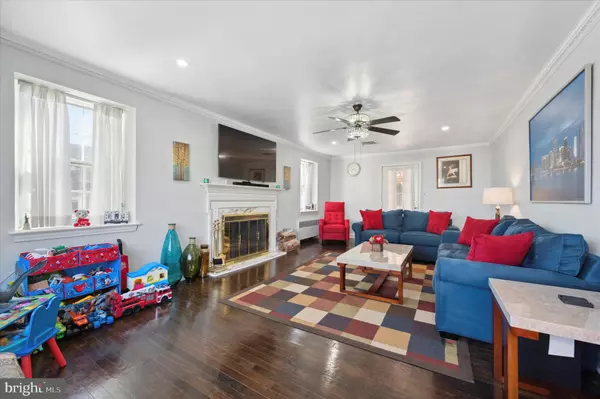$560,000
$560,000
For more information regarding the value of a property, please contact us for a free consultation.
4 Beds
3 Baths
2,864 SqFt
SOLD DATE : 03/25/2024
Key Details
Sold Price $560,000
Property Type Single Family Home
Sub Type Detached
Listing Status Sold
Purchase Type For Sale
Square Footage 2,864 sqft
Price per Sqft $195
Subdivision Drexel Hill
MLS Listing ID PADE2061438
Sold Date 03/25/24
Style Colonial
Bedrooms 4
Full Baths 2
Half Baths 1
HOA Y/N N
Abv Grd Liv Area 2,057
Originating Board BRIGHT
Year Built 1952
Annual Tax Amount $9,691
Tax Year 2023
Lot Size 9,148 Sqft
Acres 0.21
Lot Dimensions 94.00 x 100.00
Property Description
Welcome to 1004 Shadeland Ave, a beautifully kept and fully renovated home with a modern farmhouse design in Drexel Hill. Curb appeal is apparent as you approach this stone Colonial. As you enter, you will immediately notice the owner's attention to detail when restoring this charming 4 bedroom 3 bath home. You enter the foyer onto custom tile floors. To your left you will be greeted to the open and airy formal living room that features newly refinished hardwood floors, crown molding, and a custom wood burning fireplace with a Carrara marble inlay; the living room also has access to the patio. There are Pella windows throughout the whole home. The spacious dining room to your right features beautiful wainscoting, and a custom ceiling medallion around the chandelier. The show stopping kitchen is an entertainer's dream. It features white soft close cabinets, quartz countertops, a farmhouse sink, textured tile backsplash, stainless steel appliances and an oversized peninsula island. Off of the kitchen there is a half bathroom, and the entrance to the finished basement finishes off the first floor. On the second level of the home you will find the large primary suite that features a large walk-in closet, and a newly renovated en-suite bathroom that you enter into from a custom barn door. This amazing bathroom features a glass walk-in shower, porcelain tile, and plenty of storage space. Two more generous sized bedrooms, and a full hallway bathroom complete the second floor. The third floor has been fully finished into an additional bedroom that has even more space that could be used as an office, playroom or storage! The basement has also been refinished and features an open floor plan, large laundry room, and additional closets/storage areas. Outside you’ll find a fully fenced in backyard with an above ground pool, a spacious deck and patio area perfect for summer entertaining! This home has a professionally landscaped front and backyard equipped with sprinklers. The front yard features a Dogwood Cherokee tree, Flamingo Dappled Willow, Hydrangeas and Azalea shrubs. The backyard showcases Evergreens with matured Alberta Spruce as well as Forsythia alongside it, and Juniper for extra privacy along with a Japanese Maple tree The flowers are Hydrangeas, Peonies, and an English country garden with roses by the white picket fence. There is also rock landscaping around the shed. Through the fence there is a large driveway and access to the two car attached garage. This home is ideally located minutes away from route one, 476, restaurants, and shopping. Don't miss out on your opportunity to make this beautiful property your new home!
Location
State PA
County Delaware
Area Upper Darby Twp (10416)
Zoning RESIDENTIAL
Rooms
Other Rooms Living Room, Dining Room, Primary Bedroom, Bedroom 2, Bedroom 3, Kitchen, Basement, Laundry
Basement Full
Interior
Interior Features Wood Floors, Dining Area, Crown Moldings, Breakfast Area, Kitchen - Table Space, Stall Shower, Walk-in Closet(s)
Hot Water Natural Gas
Heating Hot Water
Cooling Central A/C
Flooring Hardwood, Ceramic Tile
Fireplaces Number 1
Fireplaces Type Fireplace - Glass Doors, Marble, Wood
Equipment Dishwasher, Energy Efficient Appliances, Stove, Water Heater
Fireplace Y
Window Features Double Pane,Storm,Screens,Vinyl Clad,Replacement
Appliance Dishwasher, Energy Efficient Appliances, Stove, Water Heater
Heat Source Natural Gas
Laundry Lower Floor
Exterior
Exterior Feature Deck(s), Patio(s), Roof
Garage Additional Storage Area, Covered Parking, Garage Door Opener
Garage Spaces 2.0
Waterfront N
Water Access N
View Street
Roof Type Architectural Shingle
Accessibility 2+ Access Exits
Porch Deck(s), Patio(s), Roof
Parking Type Attached Garage, Driveway, On Street, Off Street
Attached Garage 2
Total Parking Spaces 2
Garage Y
Building
Lot Description Front Yard, Interior, Level, Poolside, Private, Rear Yard, SideYard(s)
Story 3
Foundation Block
Sewer Public Sewer
Water Public
Architectural Style Colonial
Level or Stories 3
Additional Building Above Grade, Below Grade
New Construction N
Schools
School District Upper Darby
Others
Senior Community No
Tax ID 16-08-02495-00
Ownership Fee Simple
SqFt Source Assessor
Security Features 24 hour security,Exterior Cameras
Acceptable Financing Conventional, FHA, Cash, VA
Listing Terms Conventional, FHA, Cash, VA
Financing Conventional,FHA,Cash,VA
Special Listing Condition Standard
Read Less Info
Want to know what your home might be worth? Contact us for a FREE valuation!

Our team is ready to help you sell your home for the highest possible price ASAP

Bought with Eric Land • KW Empower

Making real estate simple, fun and easy for you!






