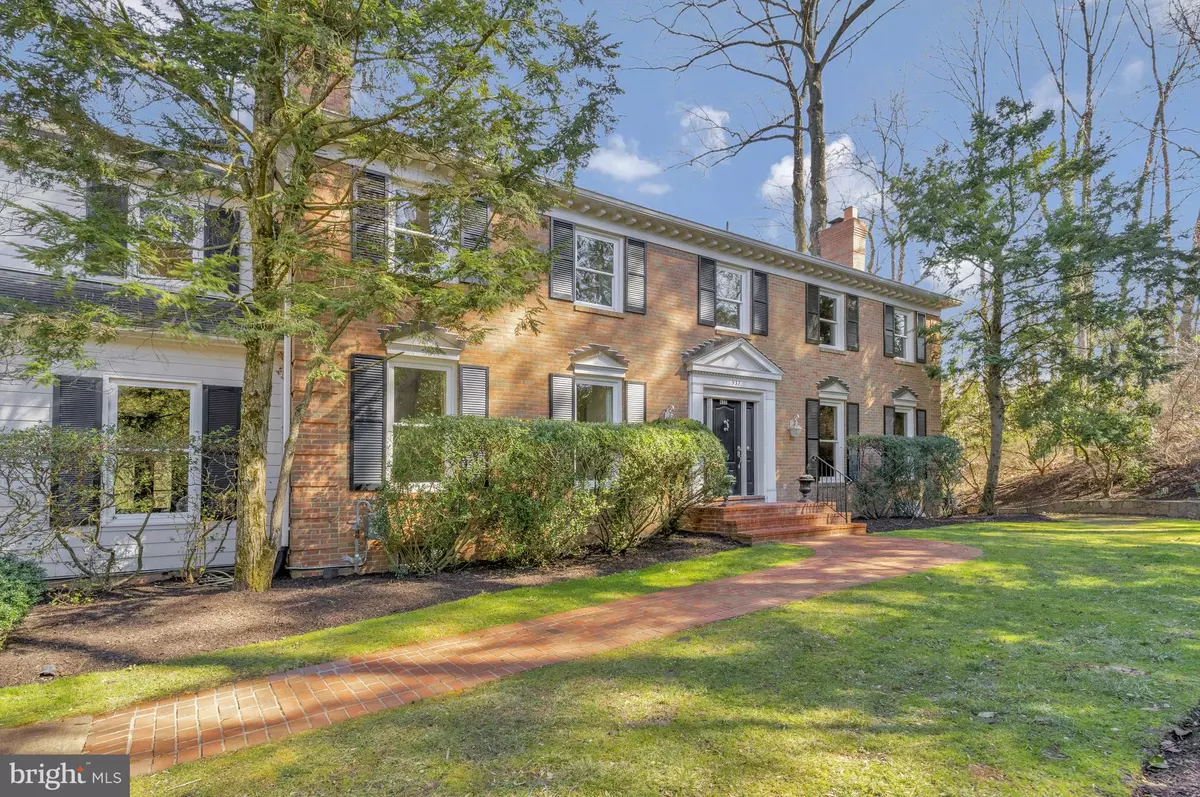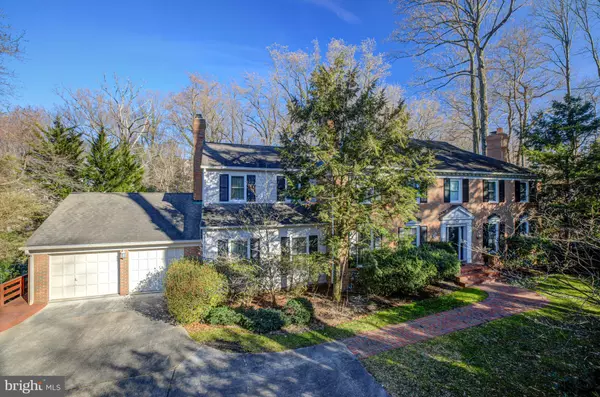$1,800,000
$1,885,000
4.5%For more information regarding the value of a property, please contact us for a free consultation.
7 Beds
6 Baths
5,740 SqFt
SOLD DATE : 03/26/2024
Key Details
Sold Price $1,800,000
Property Type Single Family Home
Sub Type Detached
Listing Status Sold
Purchase Type For Sale
Square Footage 5,740 sqft
Price per Sqft $313
Subdivision Langley Forest
MLS Listing ID VAFX2166390
Sold Date 03/26/24
Style Colonial
Bedrooms 7
Full Baths 5
Half Baths 1
HOA Y/N N
Abv Grd Liv Area 4,003
Originating Board BRIGHT
Year Built 1979
Annual Tax Amount $19,719
Tax Year 2023
Lot Size 0.985 Acres
Acres 0.99
Property Description
Discover the opportunity on this almost one acre nestled in Langley Forest, one of the most desirable neighborhoods in McLean. The property offers privacy and convenient accessibility to Washington DC via GW Parkway and 495 as well as Tyson Corner, Dulles and beyond. Highly rated Fairfax County Public School pyramid of Churchill Elementary, Cooper Middle and Langley High School. Renovate the existing 3 level colonial with 2 car garage or build on the existing footprint.
Location
State VA
County Fairfax
Zoning 110
Rooms
Other Rooms Living Room, Dining Room, Primary Bedroom, Sitting Room, Kitchen, Game Room, Family Room, Den, Study, In-Law/auPair/Suite, Laundry, Maid/Guest Quarters, Mud Room, Storage Room, Utility Room, Attic
Basement Outside Entrance, Rear Entrance, Partially Finished
Interior
Interior Features Kitchen - Table Space, Dining Area, Built-Ins, Window Treatments, Primary Bath(s), Wet/Dry Bar, Wood Floors, WhirlPool/HotTub, Floor Plan - Traditional
Hot Water Natural Gas
Heating Forced Air
Cooling Ceiling Fan(s), Central A/C
Flooring Carpet, Tile/Brick
Fireplaces Number 3
Fireplaces Type Equipment, Mantel(s), Screen
Equipment Cooktop, Dishwasher, Disposal, Exhaust Fan, Extra Refrigerator/Freezer, Icemaker, Oven - Double, Oven - Wall, Range Hood, Refrigerator
Fireplace Y
Window Features Double Pane,Storm,Wood Frame
Appliance Cooktop, Dishwasher, Disposal, Exhaust Fan, Extra Refrigerator/Freezer, Icemaker, Oven - Double, Oven - Wall, Range Hood, Refrigerator
Heat Source Natural Gas
Laundry Dryer In Unit, Washer In Unit, Lower Floor
Exterior
Exterior Feature Deck(s), Screened
Garage Garage Door Opener
Garage Spaces 2.0
Pool In Ground
Waterfront N
Water Access N
View Garden/Lawn, Trees/Woods
Roof Type Shingle
Street Surface Black Top
Accessibility None
Porch Deck(s), Screened
Road Frontage City/County
Attached Garage 2
Total Parking Spaces 2
Garage Y
Building
Lot Description Backs to Trees, Corner, Landscaping, Trees/Wooded
Story 2
Foundation Slab
Sewer Public Sewer
Water Public
Architectural Style Colonial
Level or Stories 2
Additional Building Above Grade, Below Grade
Structure Type Beamed Ceilings
New Construction N
Schools
Elementary Schools Churchill Road
Middle Schools Cooper
High Schools Langley
School District Fairfax County Public Schools
Others
Senior Community No
Tax ID 0214 06 0001A
Ownership Fee Simple
SqFt Source Assessor
Security Features Electric Alarm
Horse Property N
Special Listing Condition Standard
Read Less Info
Want to know what your home might be worth? Contact us for a FREE valuation!

Our team is ready to help you sell your home for the highest possible price ASAP

Bought with Lori R Jung • Galaxy Realty LLC

Making real estate simple, fun and easy for you!






