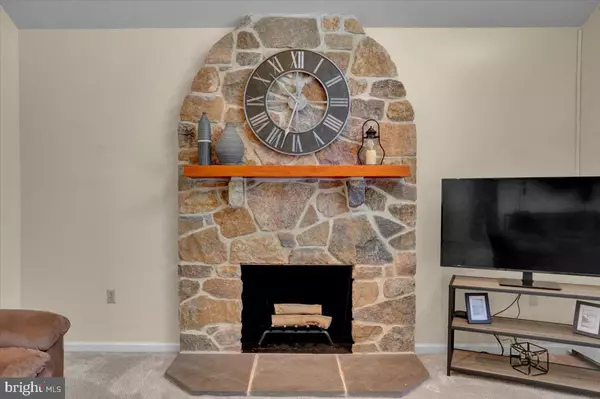$386,000
$334,900
15.3%For more information regarding the value of a property, please contact us for a free consultation.
3 Beds
2 Baths
2,792 SqFt
SOLD DATE : 04/02/2024
Key Details
Sold Price $386,000
Property Type Single Family Home
Sub Type Detached
Listing Status Sold
Purchase Type For Sale
Square Footage 2,792 sqft
Price per Sqft $138
Subdivision None Available
MLS Listing ID PABK2038918
Sold Date 04/02/24
Style Ranch/Rambler
Bedrooms 3
Full Baths 1
Half Baths 1
HOA Y/N N
Abv Grd Liv Area 1,628
Originating Board BRIGHT
Year Built 1995
Annual Tax Amount $5,407
Tax Year 2023
Lot Size 2.760 Acres
Acres 2.76
Lot Dimensions 0.00 x 0.00
Property Description
Welcome to 325 Spring Road in Bernville. This desirable ranch-style home is situated on almost 3 acres of land and offers a multitude of features that make it a truly exceptional property. As you enter the main floor, you'll be greeted by a spacious living room with a vaulted ceiling and a stunning stone fireplace, creating a warm and inviting atmosphere. The living room serves as a central gathering space for family and friends to relax and enjoy each other's company. Adjacent to the living room is a dining room, perfect for hosting formal meals or casual gatherings. The beautiful kitchen is a standout feature of this home, boasting white cabinets, stainless steel appliances, and a center island with a cooktop. The kitchen also includes a breakfast nook, providing a cozy spot for enjoying morning meals or casual dining. The main floor also includes three bedrooms, offering ample space for family members or guests. Additionally, there is a full bathroom, a half bathroom, and a convenient laundry room, ensuring that all your daily needs are met on the main level. The primary bedroom features built-in storage and a closet, providing functionality and organization. The finished basement adds an impressive 1,164 square feet of living space to the home. This area includes a large family room, perfect for entertaining or relaxing with loved ones. Additionally, there are two additional rooms that can be utilized as a bedroom, office, or any other space to suit your needs. The home offers a two-car side entry garage, providing ample space for parking and storage. There is also a carport, offering additional covered parking options. The exterior of the property is equally impressive, with a covered paver patio featuring a bar and fire pit, creating a fantastic outdoor entertaining space. Additionally, there is another covered patio and a deck in the rear, providing multiple areas to enjoy the outdoors and take in the beautiful surroundings. In summary, 325 Spring Rd. in Bernville is a remarkable ranch-style home with nearly 3 acres of land. With its vaulted living room, stone fireplace, beautiful kitchen, three bedrooms, finished basement, two-car garage, and inviting outdoor spaces, this property offers a perfect blend of comfort, style, and functionality. Don't miss the opportunity to make this exceptional property your own. Schedule a viewing today and experience the beauty and tranquility it has to offer. Highest & Best offers are due by 7:00 PM (2/4/24).
Location
State PA
County Berks
Area Upper Tulpehocken Twp (10287)
Zoning RESIDENTIAL
Rooms
Other Rooms Living Room, Dining Room, Primary Bedroom, Bedroom 2, Bedroom 3, Kitchen, Family Room, Foyer, Breakfast Room, Laundry, Other
Basement Full, Fully Finished
Main Level Bedrooms 3
Interior
Interior Features Carpet, Recessed Lighting, Ceiling Fan(s), Built-Ins
Hot Water Oil
Heating Heat Pump(s), Hot Water, Baseboard - Electric
Cooling Central A/C
Flooring Carpet, Hardwood, Tile/Brick, Vinyl
Fireplaces Number 1
Fireplaces Type Wood, Stone
Equipment Stainless Steel Appliances, Dishwasher, Refrigerator, Cooktop, Oven - Wall
Fireplace Y
Appliance Stainless Steel Appliances, Dishwasher, Refrigerator, Cooktop, Oven - Wall
Heat Source Electric, Oil
Laundry Main Floor
Exterior
Exterior Feature Deck(s), Patio(s)
Garage Garage - Side Entry
Garage Spaces 5.0
Carport Spaces 1
Waterfront N
Water Access N
Roof Type Pitched,Shingle
Accessibility None
Porch Deck(s), Patio(s)
Parking Type Attached Garage, Detached Carport, Driveway
Attached Garage 2
Total Parking Spaces 5
Garage Y
Building
Story 1
Foundation Permanent
Sewer On Site Septic
Water Well
Architectural Style Ranch/Rambler
Level or Stories 1
Additional Building Above Grade, Below Grade
New Construction N
Schools
School District Hamburg Area
Others
Senior Community No
Tax ID 87-4442-00-13-1264
Ownership Fee Simple
SqFt Source Assessor
Special Listing Condition Standard
Read Less Info
Want to know what your home might be worth? Contact us for a FREE valuation!

Our team is ready to help you sell your home for the highest possible price ASAP

Bought with KENNETH K SNEE • Iron Valley Real Estate of Central PA

Making real estate simple, fun and easy for you!






