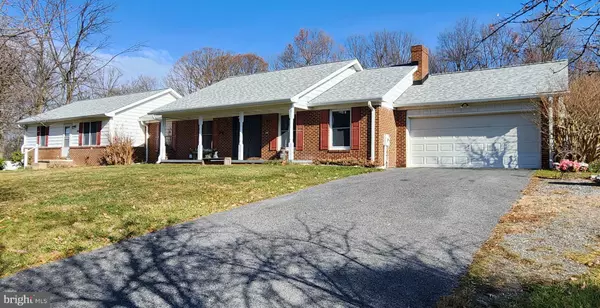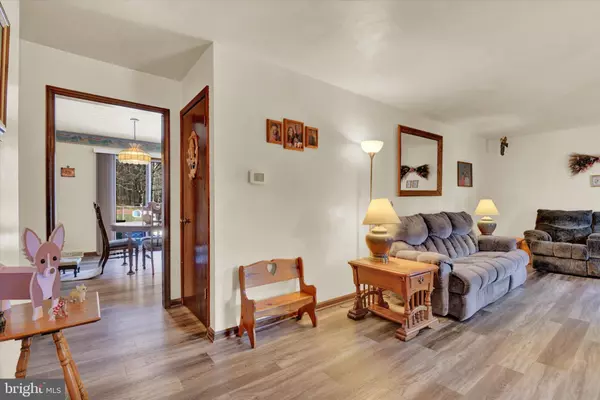$545,000
$565,000
3.5%For more information regarding the value of a property, please contact us for a free consultation.
4 Beds
3 Baths
3,087 SqFt
SOLD DATE : 04/11/2024
Key Details
Sold Price $545,000
Property Type Single Family Home
Sub Type Detached
Listing Status Sold
Purchase Type For Sale
Square Footage 3,087 sqft
Price per Sqft $176
Subdivision None Available
MLS Listing ID MDCR2017556
Sold Date 04/11/24
Style Ranch/Rambler
Bedrooms 4
Full Baths 3
HOA Y/N N
Abv Grd Liv Area 2,237
Originating Board BRIGHT
Year Built 1976
Annual Tax Amount $3,939
Tax Year 2023
Lot Size 1.480 Acres
Acres 1.48
Property Description
OPEN HOUSE SUNDAY February 18th, 2024 from 12pm to 2 pm. See you there!!!! Welcome to your future home! This charming all-brick rancher boasts 3 bedrooms and 2 baths, but what makes it truly unique is the attached main level in-law apartment. Complete with a living room, dining room, kitchen, 1 bedroom, and a full bath, this space offers versatility and privacy with its separate entrance—ideal for guests or extended family.
Upon entering the main house, you'll be greeted by a stylish living and dining area featuring luxury vinyl plank floors, combining sophistication with easy maintenance. The dining room opens to an enticing inground pool area and hot tub, complemented by a pickleball court for outdoor recreation.
The eat-in kitchen is equipped with modern conveniences, including a ceiling fan for comfort. The primary bedroom with an attached full bath, along with two additional bedrooms and another full bath on the main level, provides ample accommodation.
Venturing downstairs reveals a cozy rec room with a wood stove, perfect for relaxation or gatherings. The lower level also houses an unfinished utility/storage room, offering potential for customization.
The property includes a 2-car attached garage and two paved driveways, ensuring ample parking. Two sheds add practical storage solutions, and the level open lot at the rear of the house provides a peaceful backdrop with trees.
Recent upgrades, such as a new roof with 50-year shingles and a new heat pump in the in-law apartment, enhance the property's durability and energy efficiency.
In summary, this all-brick rancher with an in-law apartment offers a blend of comfort, style, and functionality. From the luxury vinyl plank floors to the outdoor amenities, this property invites you to create lasting memories in a welcoming environment. Schedule a visit to explore the possibilities of making this house your home!
Location
State MD
County Carroll
Zoning R
Rooms
Other Rooms Living Room, Dining Room, Primary Bedroom, Bedroom 2, Bedroom 3, Kitchen, Basement, In-Law/auPair/Suite, Recreation Room, Utility Room, Primary Bathroom, Full Bath
Basement Improved, Interior Access, Sump Pump
Main Level Bedrooms 4
Interior
Interior Features Attic, Built-Ins, Ceiling Fan(s), Entry Level Bedroom, Floor Plan - Traditional, Primary Bath(s), Carpet, Central Vacuum, Pantry, Stove - Wood, WhirlPool/HotTub, Combination Kitchen/Dining, Dining Area, Kitchen - Table Space
Hot Water Electric
Heating Forced Air
Cooling Ceiling Fan(s), Central A/C, Heat Pump(s)
Flooring Carpet, Luxury Vinyl Plank, Vinyl
Equipment Dishwasher, Dryer, Exhaust Fan, Oven/Range - Electric, Refrigerator, Icemaker, Washer
Furnishings No
Fireplace N
Window Features Screens
Appliance Dishwasher, Dryer, Exhaust Fan, Oven/Range - Electric, Refrigerator, Icemaker, Washer
Heat Source Oil, Electric
Laundry Main Floor
Exterior
Exterior Feature Patio(s), Porch(es)
Parking Features Inside Access, Garage Door Opener, Garage - Front Entry
Garage Spaces 12.0
Pool In Ground, Vinyl, Fenced
Water Access N
View Garden/Lawn, Panoramic, Scenic Vista
Roof Type Asphalt,Shingle
Accessibility None
Porch Patio(s), Porch(es)
Attached Garage 2
Total Parking Spaces 12
Garage Y
Building
Lot Description Landscaping, Level, Cleared, Backs to Trees, Front Yard, No Thru Street, Private
Story 2
Foundation Block
Sewer On Site Septic
Water Well
Architectural Style Ranch/Rambler
Level or Stories 2
Additional Building Above Grade, Below Grade
New Construction N
Schools
School District Carroll County Public Schools
Others
Senior Community No
Tax ID 0706021999
Ownership Fee Simple
SqFt Source Assessor
Horse Property N
Special Listing Condition Standard
Read Less Info
Want to know what your home might be worth? Contact us for a FREE valuation!

Our team is ready to help you sell your home for the highest possible price ASAP

Bought with Austin J Carroll • Keller Williams Flagship of Maryland
Making real estate simple, fun and easy for you!






