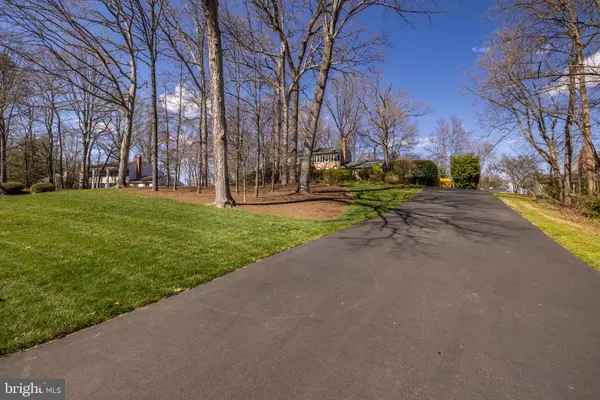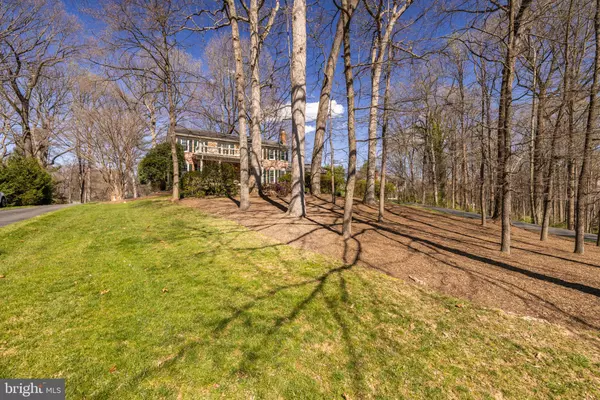$1,500,000
$1,399,950
7.1%For more information regarding the value of a property, please contact us for a free consultation.
4 Beds
4 Baths
3,244 SqFt
SOLD DATE : 04/17/2024
Key Details
Sold Price $1,500,000
Property Type Single Family Home
Sub Type Detached
Listing Status Sold
Purchase Type For Sale
Square Footage 3,244 sqft
Price per Sqft $462
Subdivision Hunter Mill Forest
MLS Listing ID VAFX2170478
Sold Date 04/17/24
Style Colonial
Bedrooms 4
Full Baths 3
Half Baths 1
HOA Y/N N
Abv Grd Liv Area 2,430
Originating Board BRIGHT
Year Built 1979
Annual Tax Amount $12,226
Tax Year 2023
Lot Size 0.651 Acres
Acres 0.65
Property Description
Check out this amazing Vienna beauty which offers the perfect combination of quality renovations, privacy and location. The community has direct access to the W&OD Trails by foot or bike. This home sits at the end of the cul-de-sac. The beautifully landscaped lot can be enjoyed from the covered front porch, rear deck or enormous screened porch with skylights.
The gourmet kitchen was totally renovated and expanded which created a modern open floor plan on the main level. The kitchen features a 6 burner gas stove plus a wall oven, under cabinet lights, huge island with bar stools, large pantry, computer station, granite counters, tile backsplash, generous sized breakfast area and access to the screened porch.
The sunny primary suite has a sitting room, crown molding, modern 2 tone paint, ceiling fan, wood floors and totally remodeled bath with double sinks, enormous shower and custom cabinetry.
The finished lower level has a very large L shaped recreation room with cast iron gas fireplace, custom built-ins, recessed lights, full bath and utility/storage/laundry room.
Additional special features: stone walk from driveway to front porch, decorative stone retaining walls, windows replaced, loads of crown moldings and recessed lights, lovely hardwood floors on main and upper levels, fenced backyard, sprinkler system, 6 ceiling fans, finished garage with epoxy floor coating and wall organizer system, fresh paint, the primary suite walk-in closet has custom closet organizers and so much more.
The community of Hunter Mill Forest is conveniently located between the Vienna Metro and the Reston Metro and offers quick access to the town of Vienna, Reston Town Center & Tysons.
Location
State VA
County Fairfax
Zoning 111
Rooms
Other Rooms Living Room, Dining Room, Primary Bedroom, Bedroom 2, Bedroom 3, Bedroom 4, Kitchen, Family Room, Breakfast Room, Recreation Room
Basement Partially Finished
Interior
Interior Features Breakfast Area, Built-Ins, Ceiling Fan(s), Crown Moldings, Family Room Off Kitchen, Floor Plan - Open, Formal/Separate Dining Room, Kitchen - Eat-In, Kitchen - Gourmet, Kitchen - Island, Kitchen - Table Space, Pantry, Primary Bath(s), Recessed Lighting, Sprinkler System, Water Treat System, Wood Floors
Hot Water Natural Gas
Heating Forced Air
Cooling Ceiling Fan(s), Central A/C
Flooring Hardwood, Partially Carpeted, Ceramic Tile
Fireplaces Number 2
Fireplaces Type Gas/Propane, Mantel(s), Wood, Brick
Equipment Built-In Microwave, Built-In Range, Dishwasher, Disposal, Dryer, Exhaust Fan, Extra Refrigerator/Freezer, Icemaker, Oven/Range - Gas, Refrigerator, Stainless Steel Appliances, Washer, Oven - Wall
Fireplace Y
Window Features Replacement,Screens,Skylights
Appliance Built-In Microwave, Built-In Range, Dishwasher, Disposal, Dryer, Exhaust Fan, Extra Refrigerator/Freezer, Icemaker, Oven/Range - Gas, Refrigerator, Stainless Steel Appliances, Washer, Oven - Wall
Heat Source Natural Gas
Laundry Basement
Exterior
Exterior Feature Deck(s), Porch(es), Screened
Garage Garage - Side Entry, Garage Door Opener
Garage Spaces 2.0
Fence Partially, Wood, Rear
Waterfront N
Water Access N
View Trees/Woods
Roof Type Composite
Accessibility None
Porch Deck(s), Porch(es), Screened
Parking Type Attached Garage, Driveway
Attached Garage 2
Total Parking Spaces 2
Garage Y
Building
Lot Description Backs to Trees, Cul-de-sac, Landscaping, No Thru Street, Partly Wooded, Premium, Private, Secluded, Trees/Wooded
Story 3
Foundation Other
Sewer Public Sewer
Water Public
Architectural Style Colonial
Level or Stories 3
Additional Building Above Grade, Below Grade
New Construction N
Schools
Elementary Schools Oakton
Middle Schools Thoreau
High Schools Madison
School District Fairfax County Public Schools
Others
Senior Community No
Tax ID 0274 09 0057
Ownership Fee Simple
SqFt Source Assessor
Special Listing Condition Standard
Read Less Info
Want to know what your home might be worth? Contact us for a FREE valuation!

Our team is ready to help you sell your home for the highest possible price ASAP

Bought with Carolyn H Connell • Keller Williams Realty

Making real estate simple, fun and easy for you!






