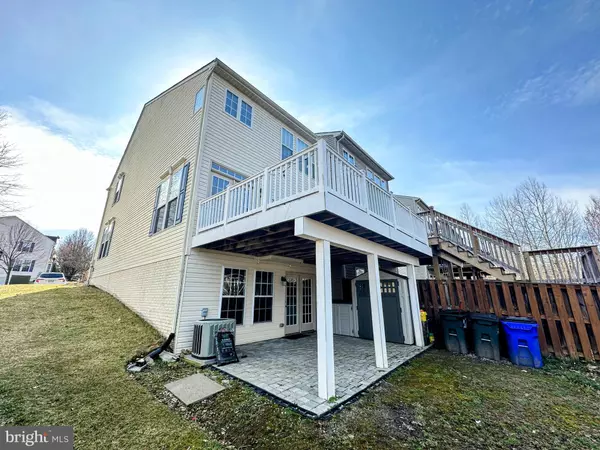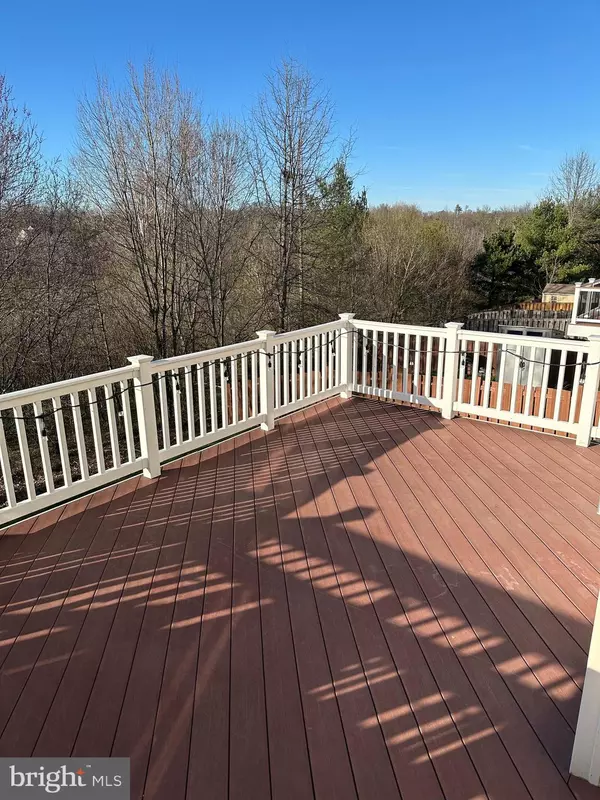$410,000
$388,000
5.7%For more information regarding the value of a property, please contact us for a free consultation.
3 Beds
4 Baths
2,472 SqFt
SOLD DATE : 04/22/2024
Key Details
Sold Price $410,000
Property Type Townhouse
Sub Type End of Row/Townhouse
Listing Status Sold
Purchase Type For Sale
Square Footage 2,472 sqft
Price per Sqft $165
Subdivision Galyn Manor
MLS Listing ID MDFR2045778
Sold Date 04/22/24
Style Colonial
Bedrooms 3
Full Baths 3
Half Baths 1
HOA Fees $127/mo
HOA Y/N Y
Abv Grd Liv Area 1,772
Originating Board BRIGHT
Year Built 2004
Annual Tax Amount $4,550
Tax Year 2023
Lot Size 3,600 Sqft
Acres 0.08
Property Description
Brick front End unit townhouse in Galyn Manor Subdivision. 3 fully fin'd levels with walk out bsmt to pavers patio and a private view of the green surrounding area. Refinished wood floors on main level and open floor plan; allow the sunlight to come thru all day long. Ample space for the living room and 1/2 bath at the entrance; kitchen with granite countertops, stainless steel appliances, kitchen island and separate dining area across the way; and a family room with large windows, a gas fireplace and double doors leading to the recently pressure washed trex deck. Lower level is fully finished w/full bath, a room used for hobby/den and a large open space for entertaining. Another set of double doors takes you outside to your private patio. Laundry area is located under the stairs in bsmt. MARC train station is nearby for great commuting.
Location
State MD
County Frederick
Zoning BRUNSWICK
Rooms
Other Rooms Living Room, Dining Room, Primary Bedroom, Bedroom 2, Bedroom 3, Kitchen, Family Room, Basement, Bathroom 2, Bathroom 3, Bonus Room, Primary Bathroom, Half Bath
Basement Connecting Stairway, Fully Finished, Heated, Improved, Outside Entrance, Rear Entrance, Walkout Level
Interior
Interior Features Breakfast Area, Carpet, Ceiling Fan(s), Central Vacuum, Combination Kitchen/Dining, Family Room Off Kitchen, Floor Plan - Open, Kitchen - Island, Recessed Lighting, Sprinkler System, Upgraded Countertops, Walk-in Closet(s), Wood Floors, Crown Moldings
Hot Water Natural Gas
Heating Forced Air
Cooling Ceiling Fan(s), Central A/C
Flooring Engineered Wood, Carpet
Fireplaces Number 1
Fireplaces Type Gas/Propane, Heatilator, Screen
Equipment Built-In Microwave, Central Vacuum, Disposal, Dryer, Icemaker, Oven - Self Cleaning, Oven - Single, Oven/Range - Gas, Stainless Steel Appliances, Washer, Water Heater, ENERGY STAR Dishwasher, ENERGY STAR Refrigerator
Furnishings No
Fireplace Y
Window Features Bay/Bow,Screens,Storm
Appliance Built-In Microwave, Central Vacuum, Disposal, Dryer, Icemaker, Oven - Self Cleaning, Oven - Single, Oven/Range - Gas, Stainless Steel Appliances, Washer, Water Heater, ENERGY STAR Dishwasher, ENERGY STAR Refrigerator
Heat Source Natural Gas
Laundry Basement
Exterior
Exterior Feature Deck(s), Patio(s)
Parking On Site 2
Fence Partially
Utilities Available Cable TV Available
Amenities Available Common Grounds, Tot Lots/Playground
Water Access N
View Panoramic, Trees/Woods
Roof Type Shingle
Accessibility Level Entry - Main
Porch Deck(s), Patio(s)
Road Frontage HOA, City/County
Garage N
Building
Lot Description Adjoins - Public Land, Backs - Open Common Area, Backs to Trees
Story 3
Foundation Slab
Sewer Public Sewer
Water Public
Architectural Style Colonial
Level or Stories 3
Additional Building Above Grade, Below Grade
New Construction N
Schools
Elementary Schools Brunswick
Middle Schools Brunswick
High Schools Brunswick
School District Frederick County Public Schools
Others
Pets Allowed Y
HOA Fee Include Common Area Maintenance,Lawn Care Front,Snow Removal
Senior Community No
Tax ID 1125488881
Ownership Fee Simple
SqFt Source Assessor
Security Features Carbon Monoxide Detector(s),Sprinkler System - Indoor,Smoke Detector
Acceptable Financing Cash, Conventional, FHA, USDA
Horse Property N
Listing Terms Cash, Conventional, FHA, USDA
Financing Cash,Conventional,FHA,USDA
Special Listing Condition Standard
Pets Allowed No Pet Restrictions
Read Less Info
Want to know what your home might be worth? Contact us for a FREE valuation!

Our team is ready to help you sell your home for the highest possible price ASAP

Bought with Jackeline Z. Cartagena • EXP Realty, LLC
Making real estate simple, fun and easy for you!




