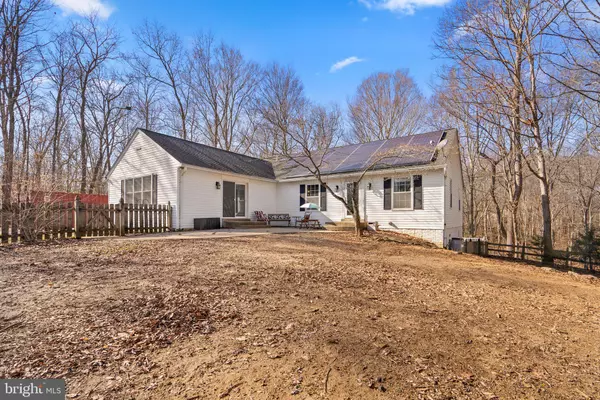$474,900
$474,900
For more information regarding the value of a property, please contact us for a free consultation.
5 Beds
3 Baths
3,481 SqFt
SOLD DATE : 04/22/2024
Key Details
Sold Price $474,900
Property Type Single Family Home
Sub Type Detached
Listing Status Sold
Purchase Type For Sale
Square Footage 3,481 sqft
Price per Sqft $136
Subdivision Country Lakes
MLS Listing ID MDSM2017118
Sold Date 04/22/24
Style Ranch/Rambler
Bedrooms 5
Full Baths 3
HOA Y/N N
Abv Grd Liv Area 2,138
Originating Board BRIGHT
Year Built 1995
Annual Tax Amount $3,595
Tax Year 2023
Lot Size 4.340 Acres
Acres 4.34
Property Description
Discover your potential home in the serene woodlands of Southern Maryland! With five bedrooms and three full bathrooms, this spacious residence unfolds across 3,700 square feet, providing ample room for both family and guests. Situated on a generous four-acre plot, you'll relish the privacy and tranquility of nature right outside your door. Take in the scenic views of the surrounding woods from the two-tiered Trex deck, and let the fenced yard be a secure space for kids and pets to play.
Inside, the elegance of hardwood floors graces every room. Cozy up in the living room by the wood-burning fireplace on cool evenings. The basement introduces a second kitchen for added convenience. Noteworthy is the geothermal system heating the property, ensuring energy efficiency. It's worth noting that the property offers more space than meets the eye in pictures. This residence seamlessly combines the allure of nature with modern comforts, creating an ideal home!
Location
State MD
County Saint Marys
Zoning RNC
Rooms
Other Rooms Living Room, Dining Room, Primary Bedroom, Bedroom 2, Bedroom 3, Bedroom 4, Bedroom 5, Kitchen, Family Room, Recreation Room, Bathroom 2, Bathroom 3, Primary Bathroom
Basement Full, Fully Finished, Heated, Improved, Interior Access, Outside Entrance, Rear Entrance, Windows, Other
Main Level Bedrooms 3
Interior
Interior Features 2nd Kitchen, Entry Level Bedroom, Family Room Off Kitchen, Floor Plan - Open
Hot Water Electric
Heating Other
Cooling Central A/C
Flooring Hardwood
Fireplaces Number 1
Fireplaces Type Wood, Stone
Equipment Built-In Microwave, Built-In Range, Cooktop, Dishwasher, Dryer, Energy Efficient Appliances, Oven - Wall
Fireplace Y
Appliance Built-In Microwave, Built-In Range, Cooktop, Dishwasher, Dryer, Energy Efficient Appliances, Oven - Wall
Heat Source Electric
Exterior
Exterior Feature Deck(s)
Fence Fully, Wood
Water Access N
View Creek/Stream, Trees/Woods, Other
Roof Type Shingle
Street Surface Paved
Accessibility 2+ Access Exits
Porch Deck(s)
Garage N
Building
Lot Description Backs to Trees, Front Yard, Secluded, Stream/Creek, Trees/Wooded, Other
Story 2
Foundation Slab
Sewer Private Septic Tank
Water Public
Architectural Style Ranch/Rambler
Level or Stories 2
Additional Building Above Grade, Below Grade
New Construction N
Schools
Elementary Schools Mechanicsville
Middle Schools Margaret Brent
High Schools Chopticon
School District St. Mary'S County Public Schools
Others
Senior Community No
Tax ID 1905054486
Ownership Fee Simple
SqFt Source Assessor
Special Listing Condition Standard
Read Less Info
Want to know what your home might be worth? Contact us for a FREE valuation!

Our team is ready to help you sell your home for the highest possible price ASAP

Bought with John Cole • Berkshire Hathaway HomeServices PenFed Realty
Making real estate simple, fun and easy for you!






