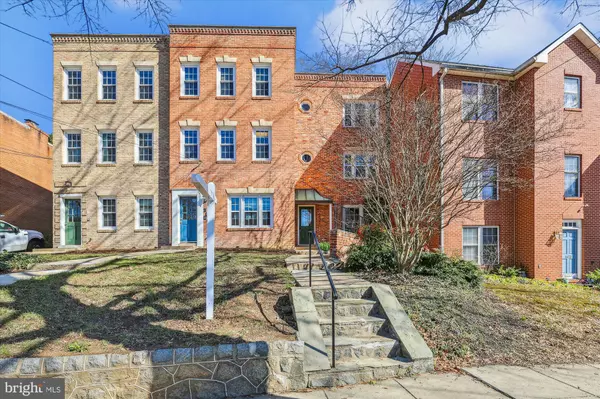$1,139,000
$1,139,000
For more information regarding the value of a property, please contact us for a free consultation.
3 Beds
4 Baths
1,980 SqFt
SOLD DATE : 04/29/2024
Key Details
Sold Price $1,139,000
Property Type Townhouse
Sub Type Interior Row/Townhouse
Listing Status Sold
Purchase Type For Sale
Square Footage 1,980 sqft
Price per Sqft $575
Subdivision Foxhall Village
MLS Listing ID DCDC2132392
Sold Date 04/29/24
Style Federal
Bedrooms 3
Full Baths 3
Half Baths 1
HOA Y/N N
Abv Grd Liv Area 1,980
Originating Board BRIGHT
Year Built 1978
Annual Tax Amount $7,879
Tax Year 2025
Lot Size 2,106 Sqft
Acres 0.05
Lot Dimensions irregular
Property Description
Welcome to your dream home nestled in the heart of the coveted 20007 zip code, offering an exclusive opportunity in Foxhall Village, Palisades, Georgetown, and Berkley.
$20,000.00 price reduction & 3% Coop Fee!
Seller prefers Premium Title & Escrow with a $500 credit, at closing for the buyer!
This fully remodeled gem boasts sophistication and luxury across all three levels, having undergone a stunning transformation in January and February of 2024. Step inside to discover a meticulously crafted 2-bedroom, 2.5-bathroom owner's apartment spanning 1300 sq ft over two levels, exuding elegance and comfort at every turn.
On the first floor awaits a fully separated 680 sq ft retreat with its private entrance, offering a cozy 1-bedroom, 1-bathroom space complete with a serene private rear patio, perfect for relaxation and unwinding after a long day.
This remarkable property is also listed in Bright MLS as a 2-unit multi-family home, providing versatile living options to suit your lifestyle needs. Explore the accompanying documents in the MLS to peruse the 2025 DC Tax assessment and access agreement for two dedicated rear parking spaces (#8 & #7), ensuring convenience and peace of mind.
Indulge in the finest features and finishes, including new appliances, cabinets, counters, floors, fixtures, doors, and trim, meticulously curated to elevate your living experience to new heights of luxury.
For those seeking value and investment potential, take note of the recent comparable sales and square footage values at 4421, 4431, & 4433 Macarthur Blvd., conveniently listed in the MLS.
Don't miss your chance to make this extraordinary property yours. Act now to secure your piece of paradise in this highly sought-after neighborhood.
Please note, the listing agent is related to the seller. Plus, enjoy the perks of no HOA fees, no condo fees, and monthly trash included in the real estate tax invoice, offering hassle-free living at its finest.
Experience the epitome of urban luxury living – schedule your private tour today and make this prestigious address your own!
Location
State DC
County Washington
Zoning RA-1
Direction Southwest
Interior
Interior Features 2nd Kitchen, Combination Dining/Living, Combination Kitchen/Dining, Combination Kitchen/Living, Entry Level Bedroom, Floor Plan - Open, Kitchen - Island, Kitchen - Table Space, Recessed Lighting, Tub Shower, Upgraded Countertops, Wood Floors
Hot Water Electric
Heating Central, Heat Pump - Electric BackUp, Forced Air, Heat Pump(s)
Cooling Central A/C, Ductless/Mini-Split, Heat Pump(s), Multi Units
Flooring Ceramic Tile, Hardwood
Equipment Built-In Microwave, Dryer, Disposal, Dishwasher, Oven/Range - Electric, Refrigerator, Washer, Washer/Dryer Stacked, Water Heater
Appliance Built-In Microwave, Dryer, Disposal, Dishwasher, Oven/Range - Electric, Refrigerator, Washer, Washer/Dryer Stacked, Water Heater
Heat Source Electric
Exterior
Garage Spaces 2.0
Utilities Available Electric Available, Water Available, Sewer Available, Under Ground
Waterfront N
Water Access N
View Trees/Woods, Street, River
Roof Type Cool/White,Flat,Rubber
Accessibility None
Parking Type Off Street, On Street, Alley, Parking Lot
Total Parking Spaces 2
Garage N
Building
Story 3
Foundation Slab
Sewer Public Sewer
Water Public
Architectural Style Federal
Level or Stories 3
Additional Building Above Grade, Below Grade
Structure Type Dry Wall
New Construction N
Schools
Elementary Schools Key
Middle Schools Hardy
High Schools Macarthur
School District District Of Columbia Public Schools
Others
Pets Allowed Y
Senior Community No
Tax ID 1363/0985
Ownership Fee Simple
SqFt Source Estimated
Acceptable Financing Cash, Conventional
Horse Property N
Listing Terms Cash, Conventional
Financing Cash,Conventional
Special Listing Condition Standard
Pets Description Dogs OK, Cats OK
Read Less Info
Want to know what your home might be worth? Contact us for a FREE valuation!

Our team is ready to help you sell your home for the highest possible price ASAP

Bought with Tatyana Baytler • Tatyana Baytler

Making real estate simple, fun and easy for you!






