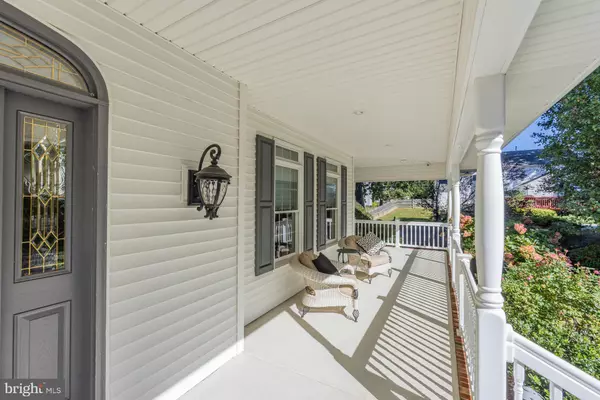$999,999
$998,500
0.2%For more information regarding the value of a property, please contact us for a free consultation.
5 Beds
5 Baths
4,015 SqFt
SOLD DATE : 04/26/2024
Key Details
Sold Price $999,999
Property Type Single Family Home
Sub Type Detached
Listing Status Sold
Purchase Type For Sale
Square Footage 4,015 sqft
Price per Sqft $249
Subdivision Hammonton
MLS Listing ID NJAC2011196
Sold Date 04/26/24
Style Cape Cod
Bedrooms 5
Full Baths 3
Half Baths 2
HOA Y/N N
Abv Grd Liv Area 4,015
Originating Board BRIGHT
Year Built 2001
Annual Tax Amount $18,848
Tax Year 2022
Lot Size 1.150 Acres
Acres 1.15
Lot Dimensions 0.00 x 0.00
Property Description
Welcome to 14 Waterfront Way! A truly beautiful, custom built home nestled within a quiet, lake front community. This home features exquisite craftsmanship and woodworking throughout, situated on 1 acre of professionally landscaped grounds; including custom brick patio, built-in stainless grill, large brick gas fire pit, gazebo, pergola, and an incredible waterfall. Conveniently located just 35min to Atlantic City and 40min to Center City Philadelphia.
Upon entering this spacious five bedroom home you will be greeted by a beautiful foyer with an elegant chandelier and majestic staircase. Pass through to the Great Room with soaring 20Ft ceilings, ornate custom trim work, a towering stone fireplace, beautiful grand chandelier and patterned white oak flooring.
The gourmet kitchen features a Sub Zero refrigerator/ freezer, Monogram gas cooktop, new Cafe double wall ovens and spacious dining area. The first floor also features the primary bedroom suite with two spacious walk- in closets, en suite bath and lighted crown molding. Across the hallway is a guest bedroom with en suite bath.
Climbing the beautiful stair case you will come upon the landing overlooking the magnificent great room. Walk back through the cat-walk and relax with a book in a cozy, quiet seating area. Down the hallway you will find two spacious bedrooms which share a generous sized full bath.
On the other side of the residence, through a secondary staircase, you will find the fifth bedroom. Large enough to be an in-law apartment, guest suite, or personal gym. This space also features a half bath and walk-in attic/storage area.
Additional highlights include - Brand New Owens Corning Duration Roof installed September 2023, Generac gas powered generator, gorgeous landscape lighting and massive basement with 9ft ceilings.
Location
State NJ
County Atlantic
Area Hammonton Town (20113)
Zoning RESIDENTIAL
Direction East
Rooms
Other Rooms Dining Room, Primary Bedroom, Bedroom 3, Bedroom 4, Bedroom 5, Kitchen, Game Room, Foyer, Great Room, Laundry, Bathroom 2, Bathroom 3, Primary Bathroom, Half Bath
Basement Poured Concrete, Garage Access
Main Level Bedrooms 2
Interior
Interior Features Chair Railings, Crown Moldings, Combination Kitchen/Living, Dining Area, Family Room Off Kitchen, Floor Plan - Open, Formal/Separate Dining Room, Kitchen - Eat-In, Pantry, Primary Bath(s), Recessed Lighting, Wainscotting, Walk-in Closet(s), Wood Floors, Attic, Built-Ins, Ceiling Fan(s), Additional Stairway, Central Vacuum, Kitchen - Island, Sound System, Sprinkler System
Hot Water Natural Gas
Heating Hot Water, Radiant
Cooling Central A/C, Multi Units
Flooring Hardwood, Ceramic Tile, Carpet
Fireplaces Number 1
Fireplaces Type Mantel(s), Gas/Propane
Equipment Built-In Microwave, Cooktop, Dishwasher, Oven - Double, Range Hood, Dryer - Front Loading, Washer - Front Loading, Refrigerator, Central Vacuum
Fireplace Y
Appliance Built-In Microwave, Cooktop, Dishwasher, Oven - Double, Range Hood, Dryer - Front Loading, Washer - Front Loading, Refrigerator, Central Vacuum
Heat Source Natural Gas
Laundry Main Floor
Exterior
Exterior Feature Patio(s), Porch(es), Deck(s), Roof, Terrace, Wrap Around
Garage Garage - Side Entry, Oversized
Garage Spaces 2.0
Utilities Available Cable TV, Natural Gas Available, Sewer Available, Water Available, Under Ground
Waterfront N
Water Access N
View Panoramic, Trees/Woods, Garden/Lawn
Roof Type Shingle,Pitched
Street Surface Black Top
Accessibility None
Porch Patio(s), Porch(es), Deck(s), Roof, Terrace, Wrap Around
Parking Type Attached Garage
Attached Garage 2
Total Parking Spaces 2
Garage Y
Building
Lot Description Irregular, Landscaping, Level, Rural, Trees/Wooded
Story 2
Foundation Concrete Perimeter
Sewer Public Sewer
Water Public
Architectural Style Cape Cod
Level or Stories 2
Additional Building Above Grade, Below Grade
Structure Type 9'+ Ceilings
New Construction N
Schools
School District Hammonton Town Schools
Others
Senior Community No
Tax ID 13-03801-00060 07
Ownership Fee Simple
SqFt Source Estimated
Special Listing Condition Standard
Read Less Info
Want to know what your home might be worth? Contact us for a FREE valuation!

Our team is ready to help you sell your home for the highest possible price ASAP

Bought with NON MEMBER • Non Subscribing Office

Making real estate simple, fun and easy for you!






